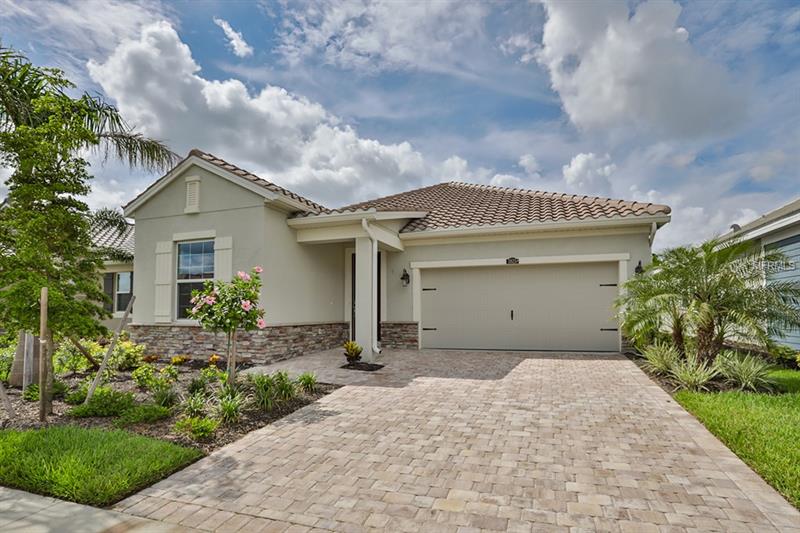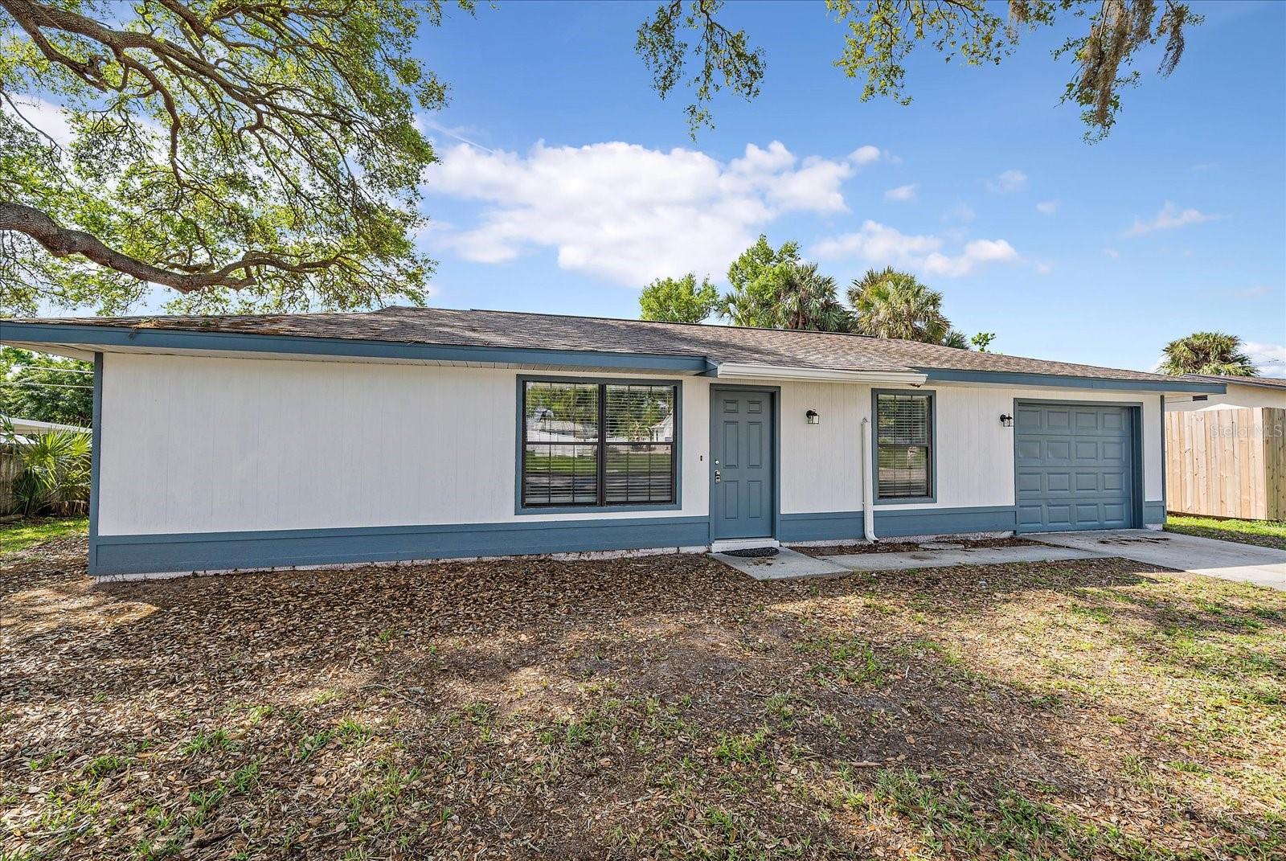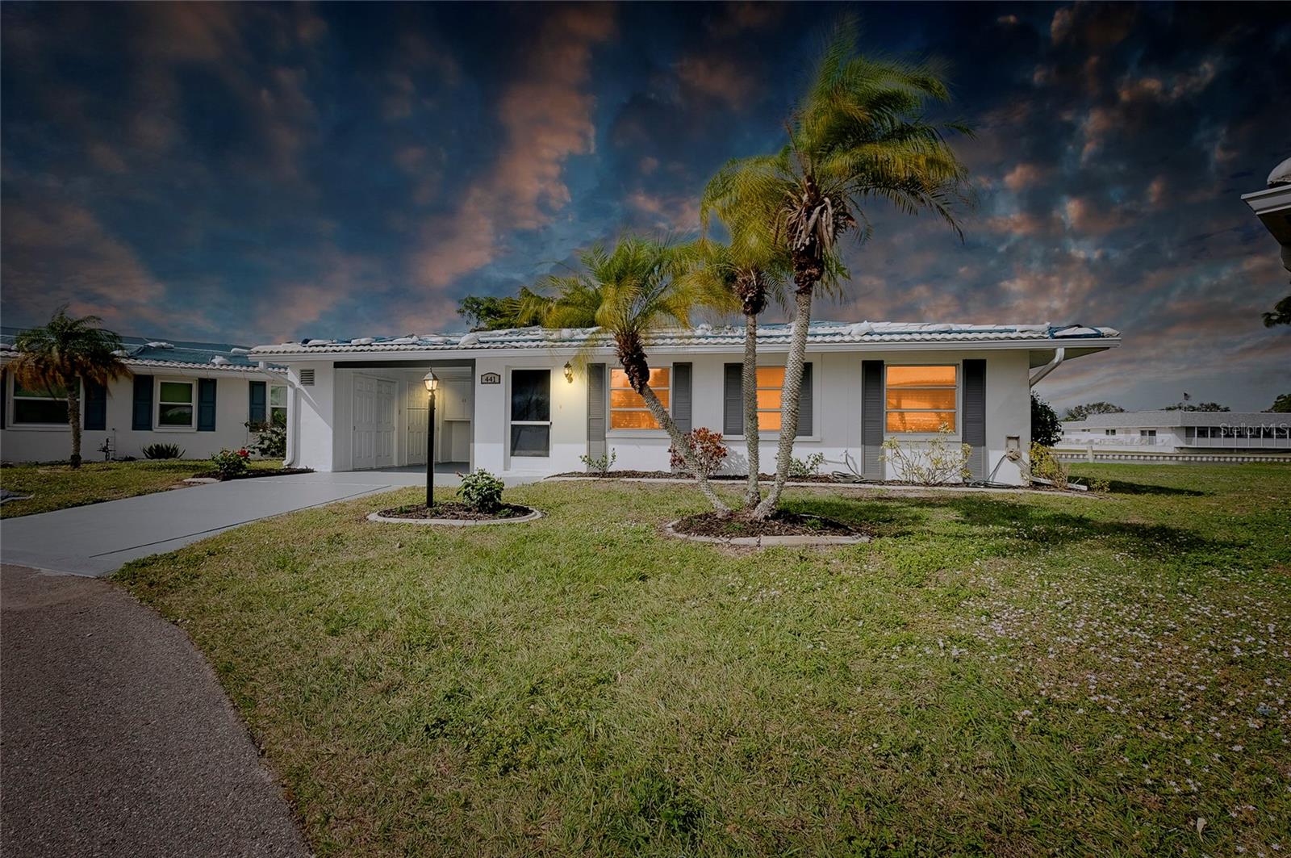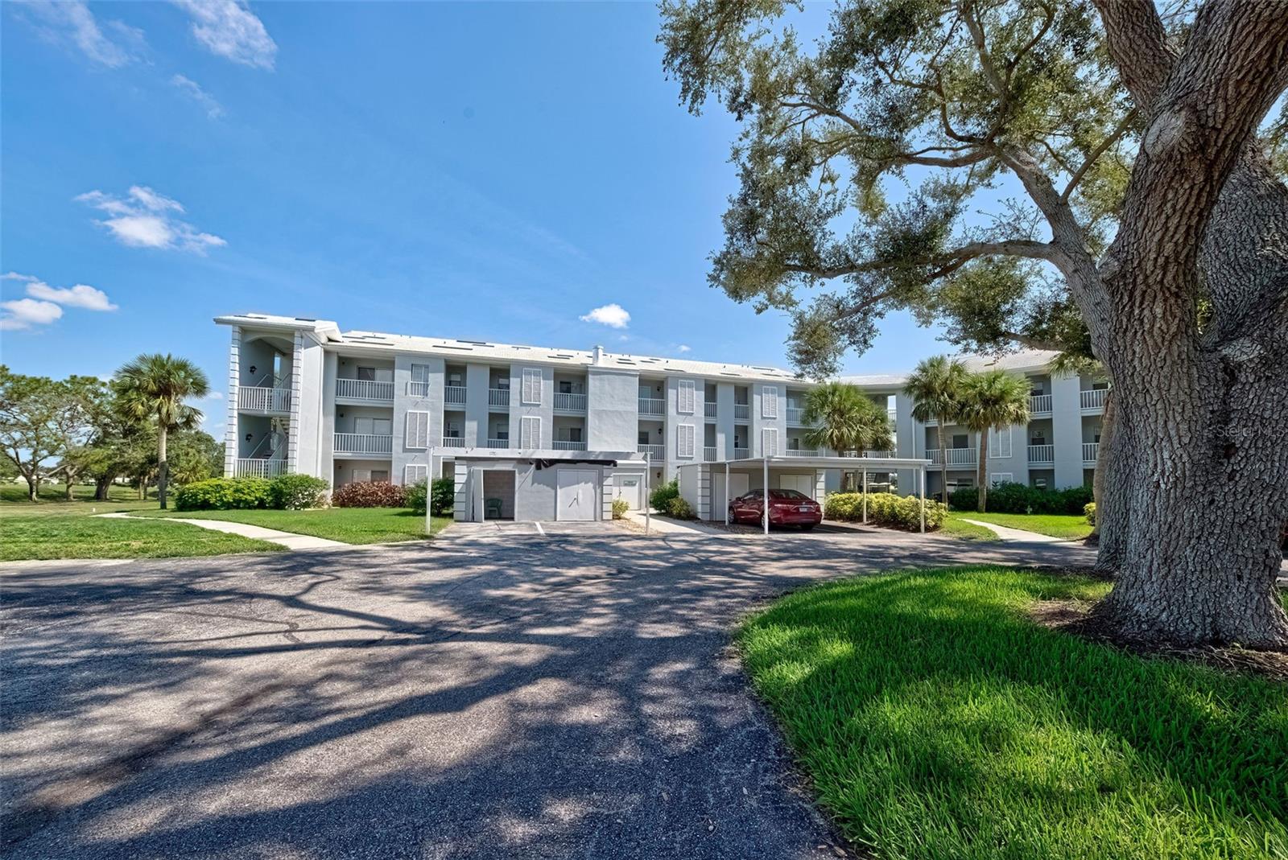11625 Renaissance Blvd #19, Venice, Florida
List Price: $294,575
MLS Number:
T2901667
- Status: Sold
- Sold Date: Sep 04, 2018
- DOM: 336 days
- Square Feet: 1637
- Price / sqft: $174
- Bedrooms: 3
- Baths: 2
- Pool: Community
- Garage: 2
- City: VENICE
- Zip Code: 34293
- Year Built: 2018
- HOA Fee: $642
- Payments Due: Quarterly
Misc Info
Subdivision: Renaissance At West Villages
Annual CDD Fee: $1,262
HOA Fee: $642
HOA Payments Due: Quarterly
Lot Size: Up to 10, 889 Sq. Ft.
Request the MLS data sheet for this property
Sold Information
CDD: $290,000
Sold Price per Sqft: $ 177.15 / sqft
Home Features
Interior: Eating Space In Kitchen, Great Room, Kitchen/Family Room Combo, Open Floor Plan, Split Bedroom
Kitchen: Island, Walk In Pantry
Appliances: Dishwasher, Disposal, Dryer, Electric Water Heater, Microwave Hood, Range, Refrigerator, Washer
Flooring: Carpet, Ceramic Tile
Master Bath Features: Dual Sinks, Shower No Tub
Air Conditioning: Central Air
Exterior: Hurricane Shutters, Irrigation System, Rain Gutters, Sliding Doors
Garage Features: Garage Door Opener, Golf Cart Parking
Room Dimensions
Schools
- Elementary: Taylor Ranch Elementary
- Middle: Venice Area Middle
- High: Venice Senior High
- Map
- Street View























