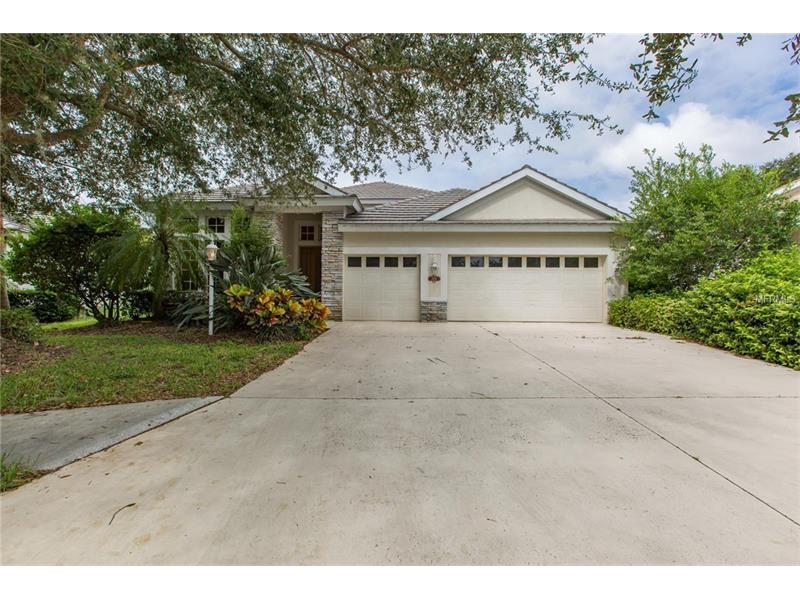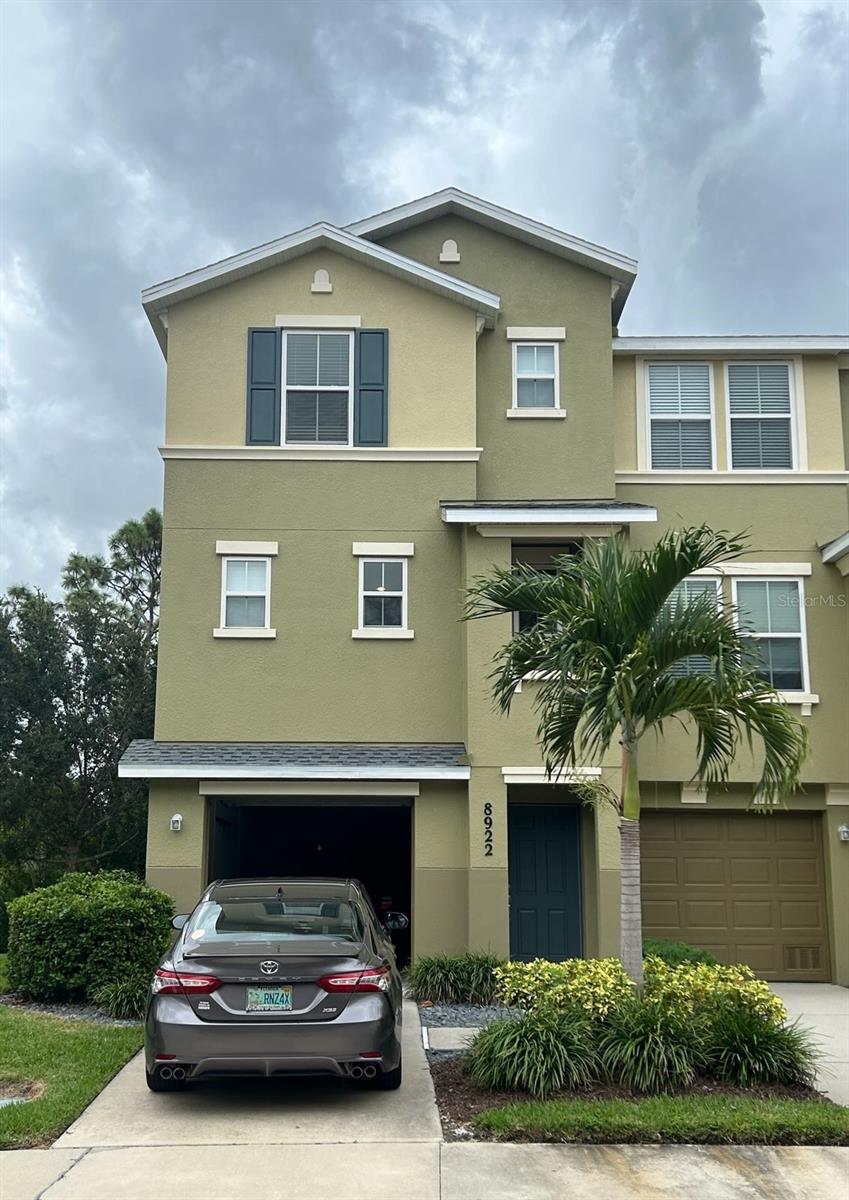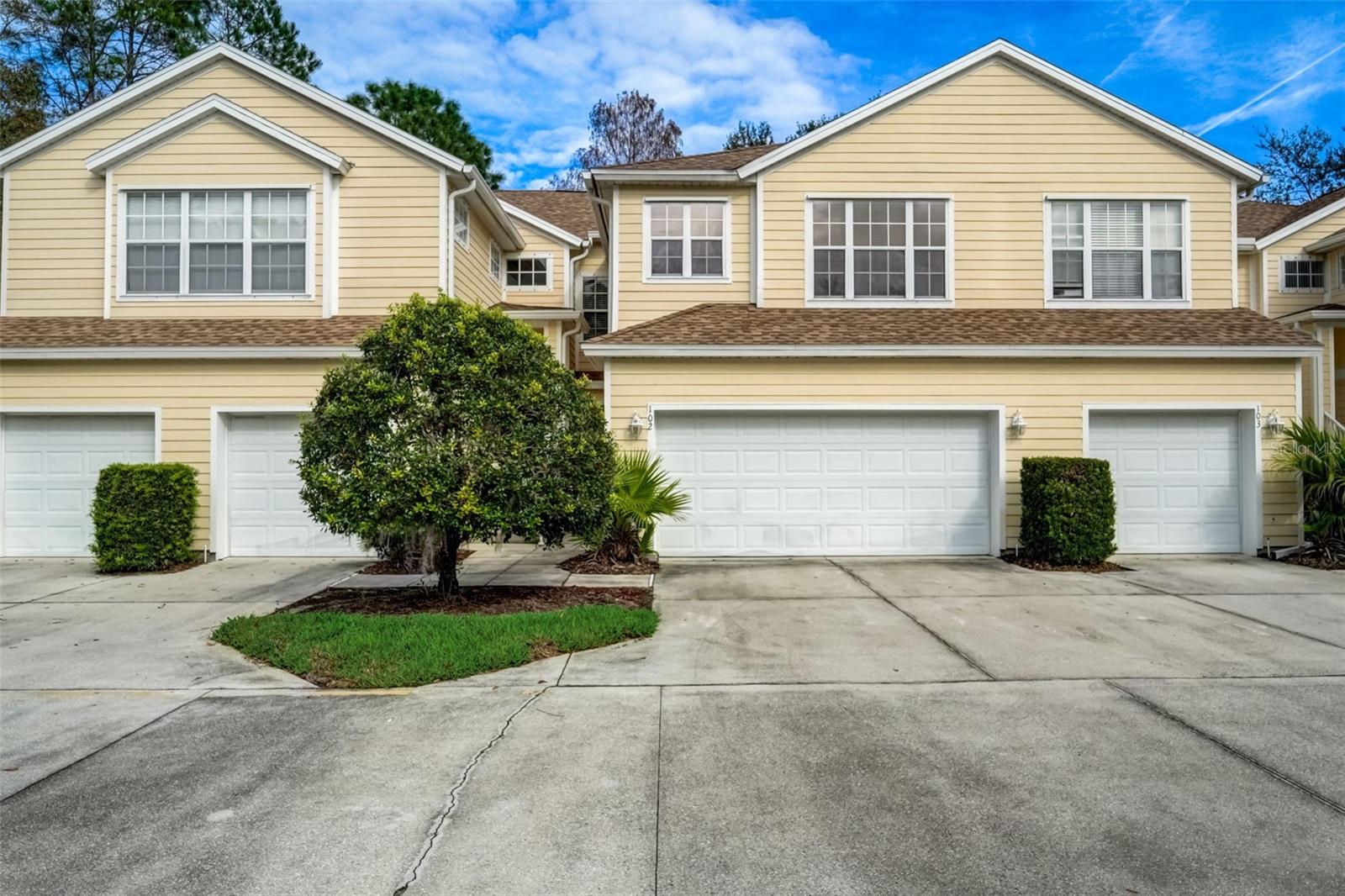8419 Sailing Loop, Lakewood Ranch, Florida
List Price: $350,000
MLS Number:
T2907379
- Status: Sold
- Sold Date: Mar 28, 2018
- DOM: 138 days
- Square Feet: 3139
- Price / sqft: $112
- Bedrooms: 4
- Baths: 3
- Half Baths: 1
- Pool: Private
- Garage: 3
- City: LAKEWOOD RANCH
- Zip Code: 34202
- Year Built: 2000
- HOA Fee: $127
- Payments Due: Annually
Misc Info
Subdivision: Edgewater Village Sp A Un 5
Annual Taxes: $8,172
Annual CDD Fee: $2,052
HOA Fee: $127
HOA Payments Due: Annually
Lot Size: 1/4 to less than 1/2
Request the MLS data sheet for this property
Sold Information
CDD: $276,000
Sold Price per Sqft: $ 87.93 / sqft
Home Features
Interior: Eating Space In Kitchen, Formal Dining Room Separate, Formal Living Room Separate, Kitchen/Family Room Combo, Master Bedroom Downstairs, Open Floor Plan, Split Bedroom
Kitchen: Breakfast Bar, Closet Pantry, Island
Appliances: Dishwasher, Disposal, Dryer, Gas Water Heater, Microwave, Range, Refrigerator, Washer
Flooring: Ceramic Tile, Laminate
Master Bath Features: Dual Sinks, Garden Bath, Tub with Separate Shower Stall
Air Conditioning: Central Air
Exterior: Balcony, Irrigation System, Lighting, Sliding Doors
Garage Features: Garage Door Opener
Room Dimensions
Schools
- Elementary: Robert E Willis Elementar
- Middle: Nolan Middle
- High: Lakewood Ranch High
- Map
- Street View



























