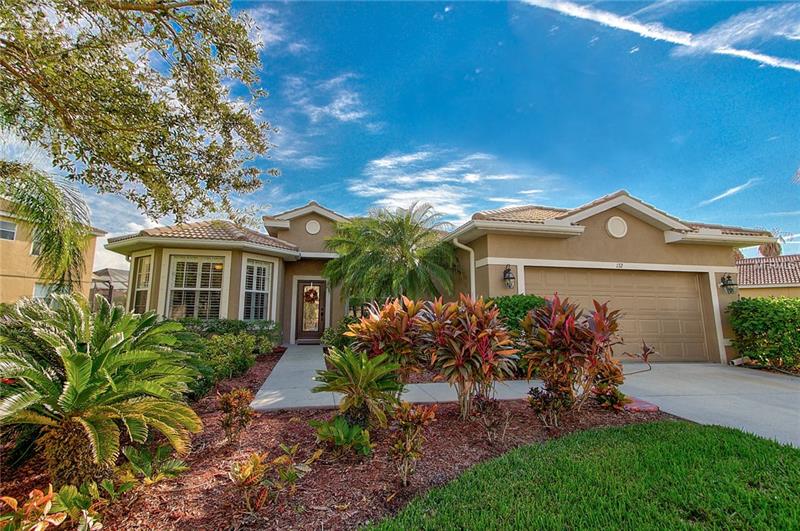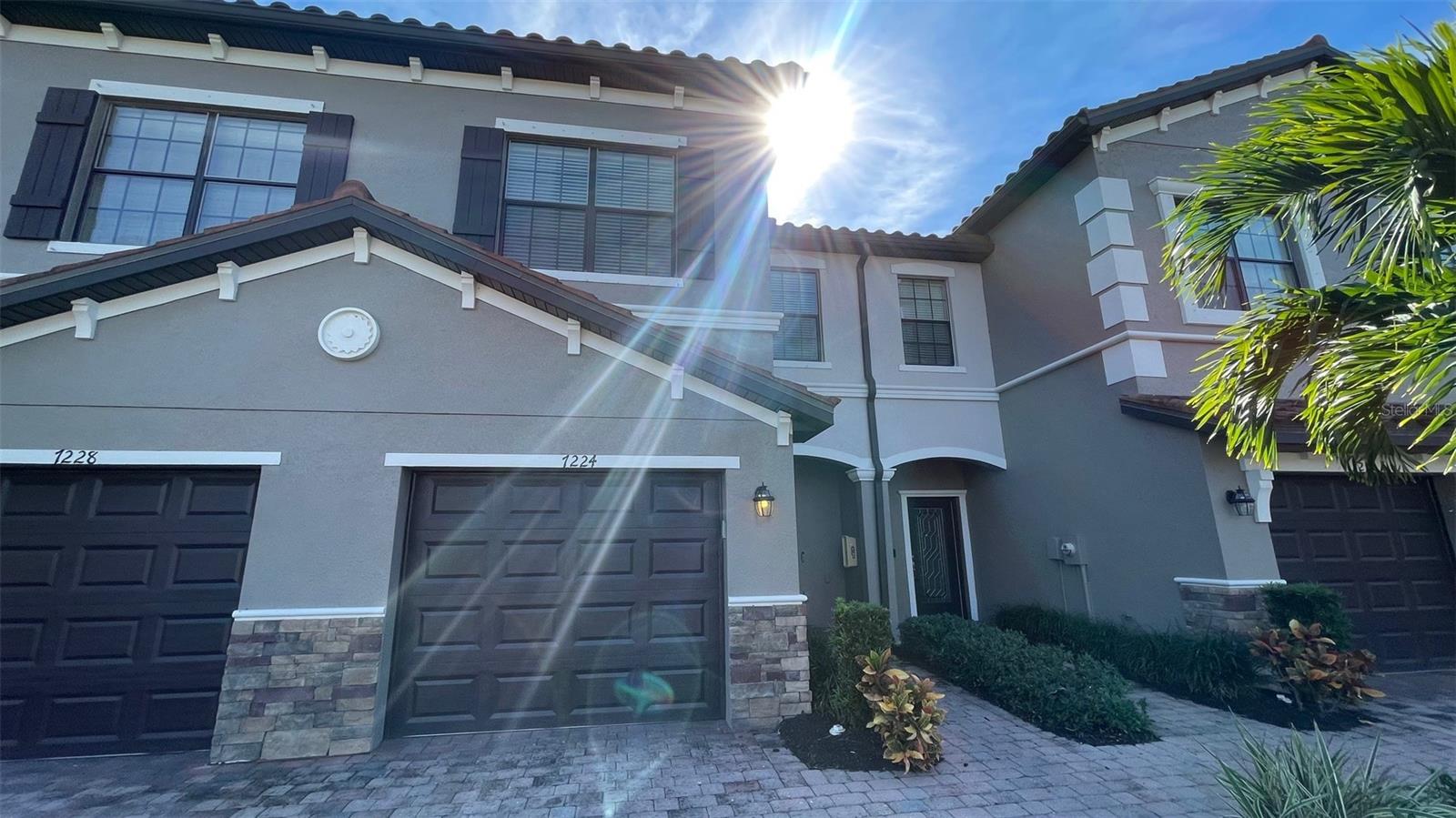132 New Briton Ct, Bradenton, Florida
List Price: $394,900
MLS Number:
T2913857
- Status: Sold
- Sold Date: Apr 02, 2018
- DOM: 91 days
- Square Feet: 2644
- Price / sqft: $149
- Bedrooms: 4
- Baths: 2
- Pool: Community, Private
- Garage: 2 Car Garage
- City: BRADENTON
- Zip Code: 34212
- Year Built: 2004
- HOA Fee: $339
- Payments Due: Quarterly
Misc Info
Subdivision: Stoneybrook At Heritage H Spa U1pb39/160
Annual Taxes: $3,969
Annual CDD Fee: $989
HOA Fee: $339
HOA Payments Due: Quarterly
Water View: Pond
Lot Size: 1/4 Acre to 21779 Sq. Ft.
Request the MLS data sheet for this property
Sold Information
CDD: $387,500
Sold Price per Sqft: $ 146.56 / sqft
Home Features
Interior: Breakfast Room Separate, Formal Dining Room Separate, Formal Living Room Separate, Kitchen/Family Room Combo, Master Bedroom Downstairs, Split Bedroom
Kitchen: Closet Pantry, Island, Pantry, Walk In Pantry
Appliances: Dishwasher, Microwave, Oven, Range, Refrigerator
Flooring: Carpet, Ceramic Tile, Laminate
Master Bath Features: Dual Sinks, Garden Bath, Tub with Separate Shower Stall
Air Conditioning: Central
Exterior: Gutters / Downspouts, Hurricane Shutters, Irrigation System, Mature Landscaping, Oak Trees, Outdoor Lights, Patio/Porch/Deck Covered, Patio/Porch/Deck Screened, Sliding Doors, Trees/Landscaped
Garage Features: Attached, Door Opener, No Street Parking, Oversized
Room Dimensions
Schools
- Elementary: Freedom Elementary
- Middle: Carlos E. Haile Middle
- High: Braden River High
- Map
- Street View


