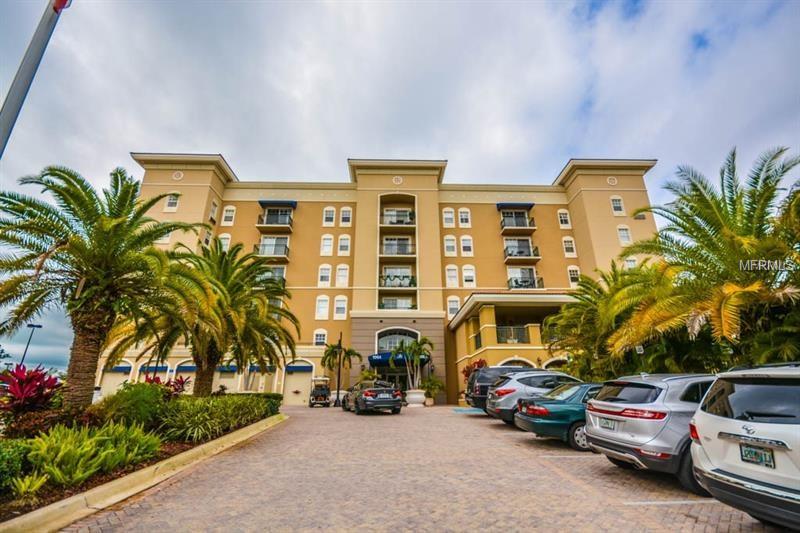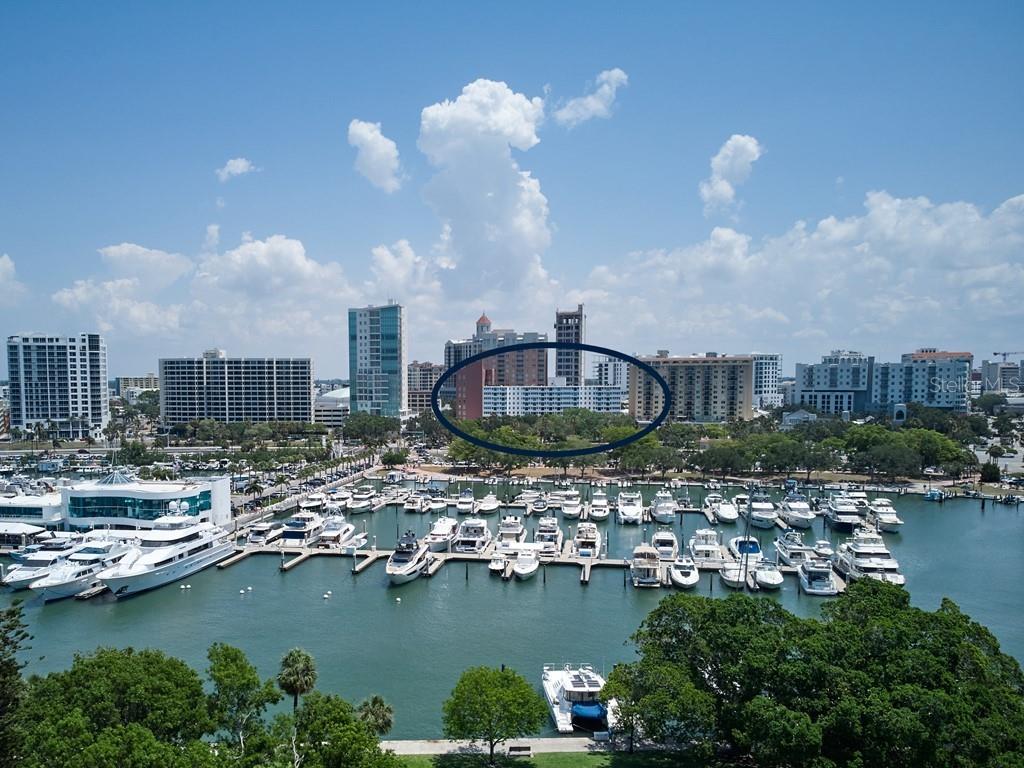1064 N Tamiami Trl #1505, Sarasota, Florida
List Price: $389,900
MLS Number:
T2927940
- Status: Sold
- Sold Date: Nov 26, 2018
- DOM: 216 days
- Square Feet: 1222
- Price / sqft: $319
- Bedrooms: 2
- Baths: 2
- Pool: Community
- City: SARASOTA
- Zip Code: 34236
- Year Built: 2007
Misc Info
Subdivision: Broadway Promenade
Annual Taxes: $4,228
Water View: Bay/Harbor - Full
Lot Size: Up to 10, 889 Sq. Ft.
Request the MLS data sheet for this property
Sold Information
CDD: $362,000
Sold Price per Sqft: $ 296.24 / sqft
Home Features
Interior: Living Room/Dining Room Combo, Split Bedroom
Kitchen: Breakfast Bar, Walk In Pantry
Appliances: Dishwasher, Dryer, Microwave, Range, Refrigerator, Washer
Flooring: Ceramic Tile, Laminate
Master Bath Features: Dual Sinks, Garden Bath, Tub with Separate Shower Stall
Air Conditioning: Central Air
Exterior: Balcony, Outdoor Grill, Sliding Doors
Garage Features: Assigned, Garage Door Opener, Guest, Secured, Underground
Room Dimensions
Schools
- Middle: Booker Middle
- High: Booker High
- Map
- Street View


























