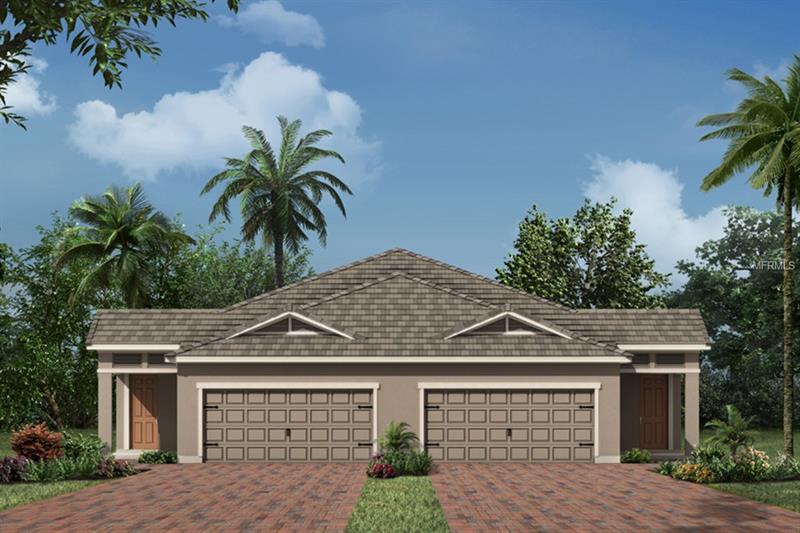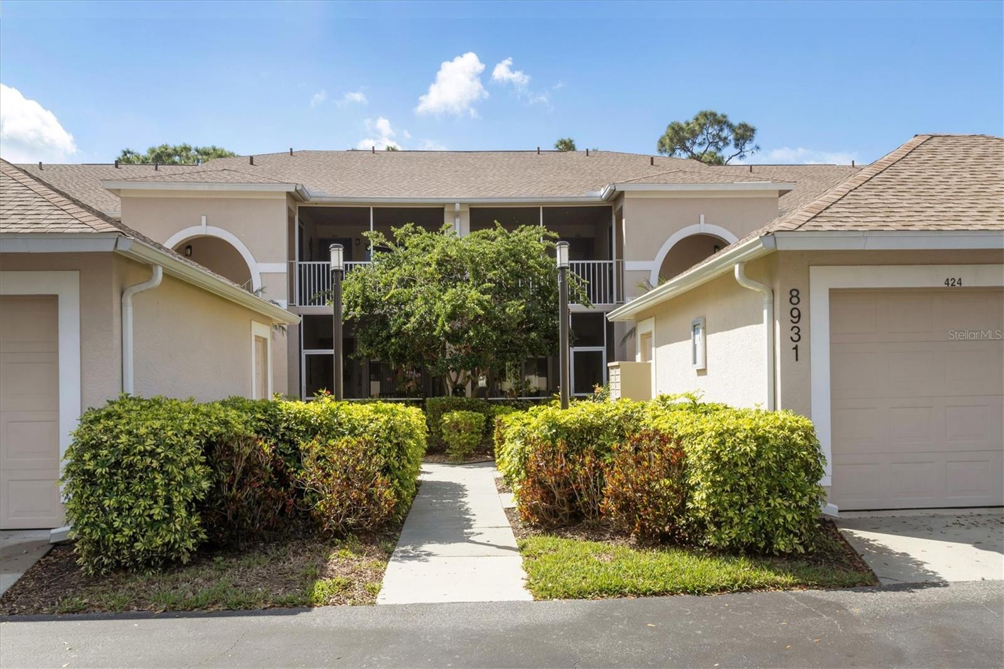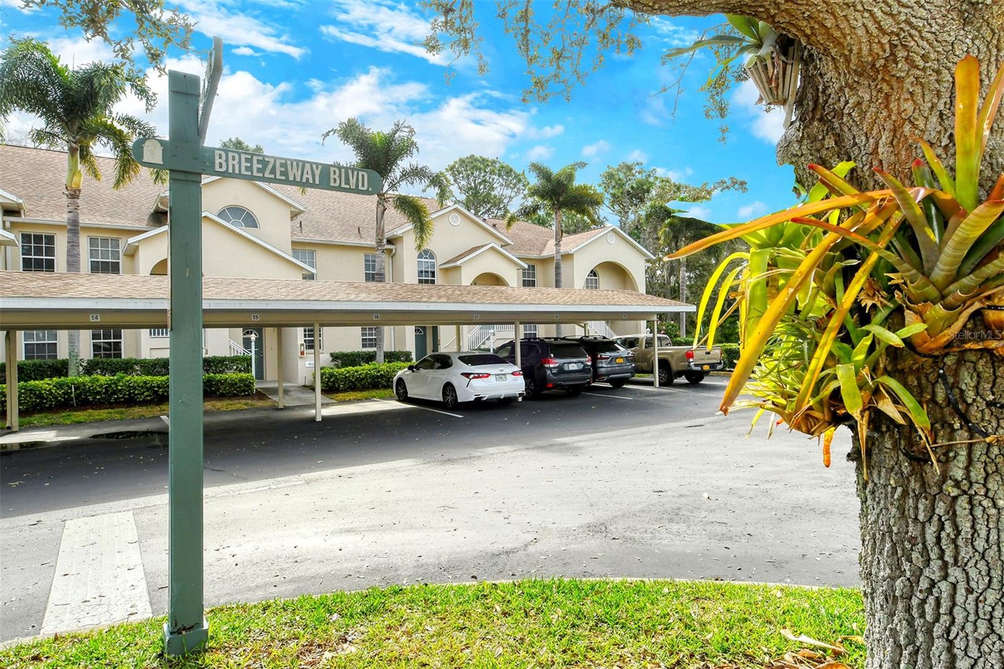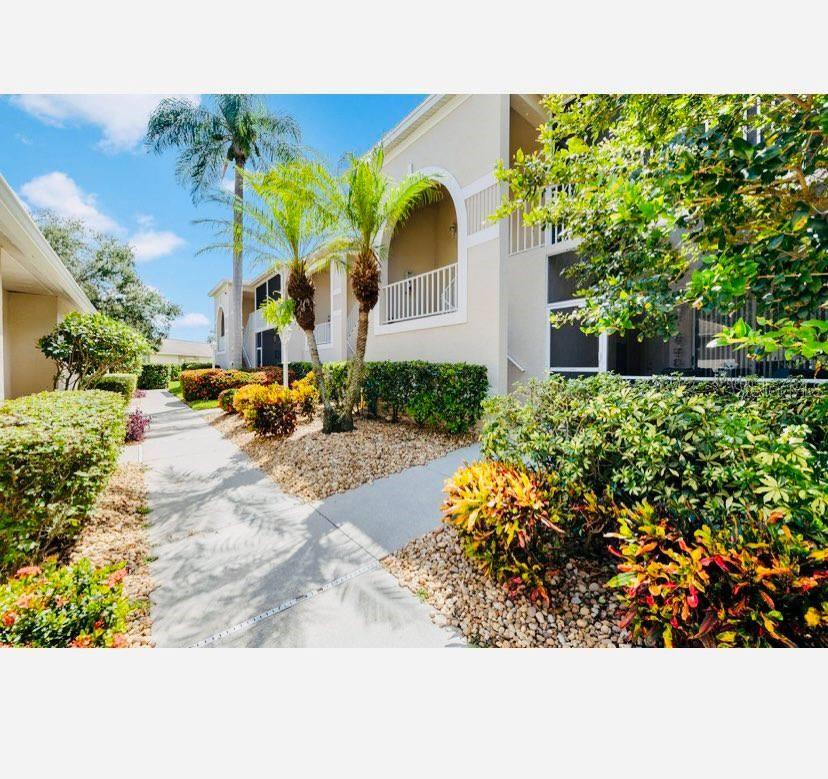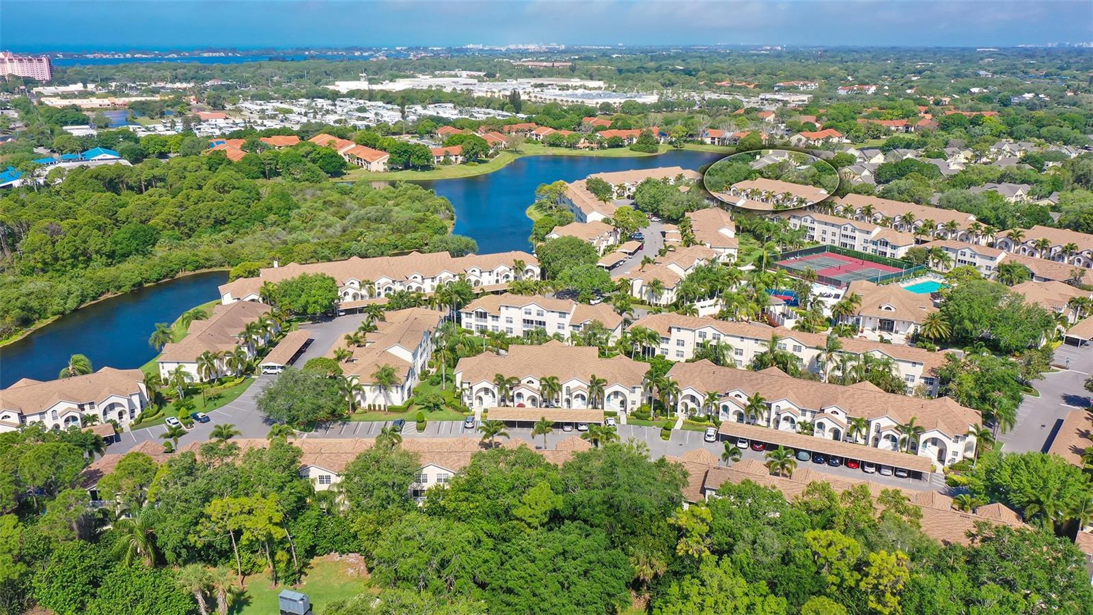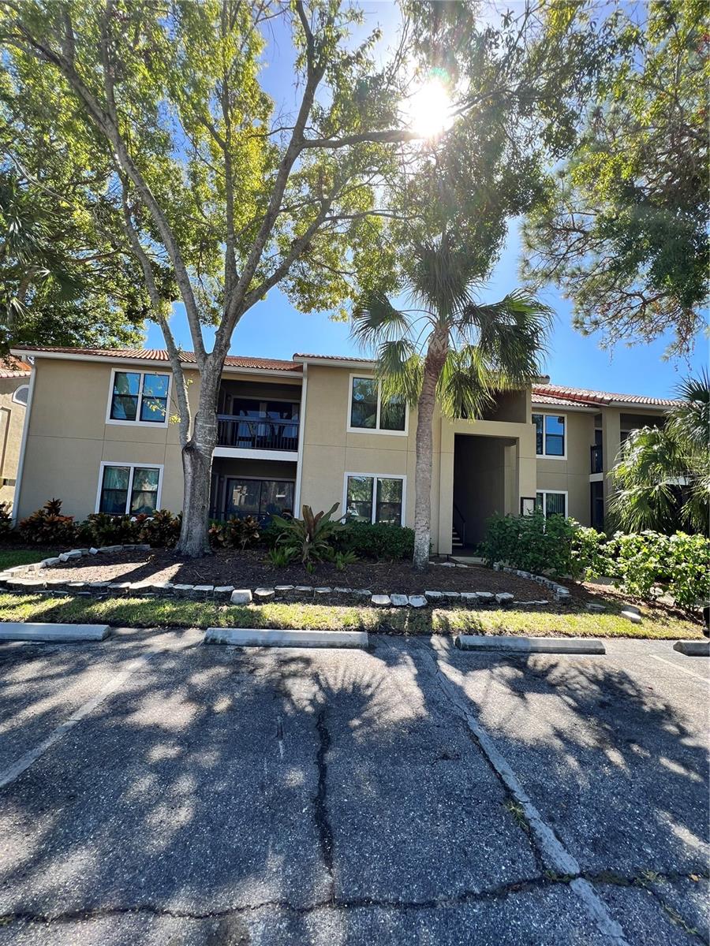8612 Rainsong Rd #354, Sarasota, Florida
List Price: $349,999
MLS Number:
T2933763
- Status: Sold
- Sold Date: Oct 01, 2018
- DOM: 199 days
- Square Feet: 1625
- Price / sqft: $215
- Bedrooms: 2
- Baths: 2
- Pool: Community
- Garage: 2
- City: SARASOTA
- Zip Code: 34238
- Year Built: 2018
- HOA Fee: $267
- Payments Due: Monthly
Misc Info
Subdivision: Sunrise Preserve
Annual Taxes: $1,500
HOA Fee: $267
HOA Payments Due: Monthly
Lot Size: Up to 10, 889 Sq. Ft.
Request the MLS data sheet for this property
Sold Information
CDD: $354,900
Sold Price per Sqft: $ 218.40 / sqft
Home Features
Interior: Great Room, Living Room/Dining Room Combo
Kitchen: Breakfast Bar, Pantry
Appliances: Dishwasher, Range
Flooring: Carpet, Ceramic Tile
Master Bath Features: Dual Sinks, Shower No Tub
Air Conditioning: Central Air
Exterior: Irrigation System, Sliding Doors
Room Dimensions
- Map
- Street View
