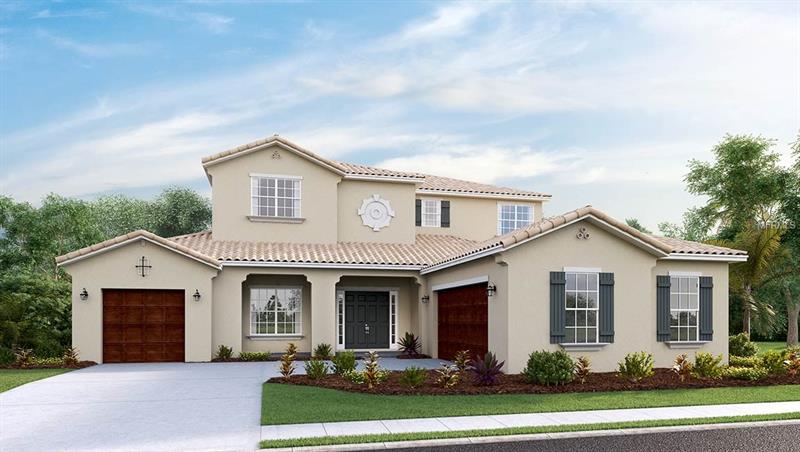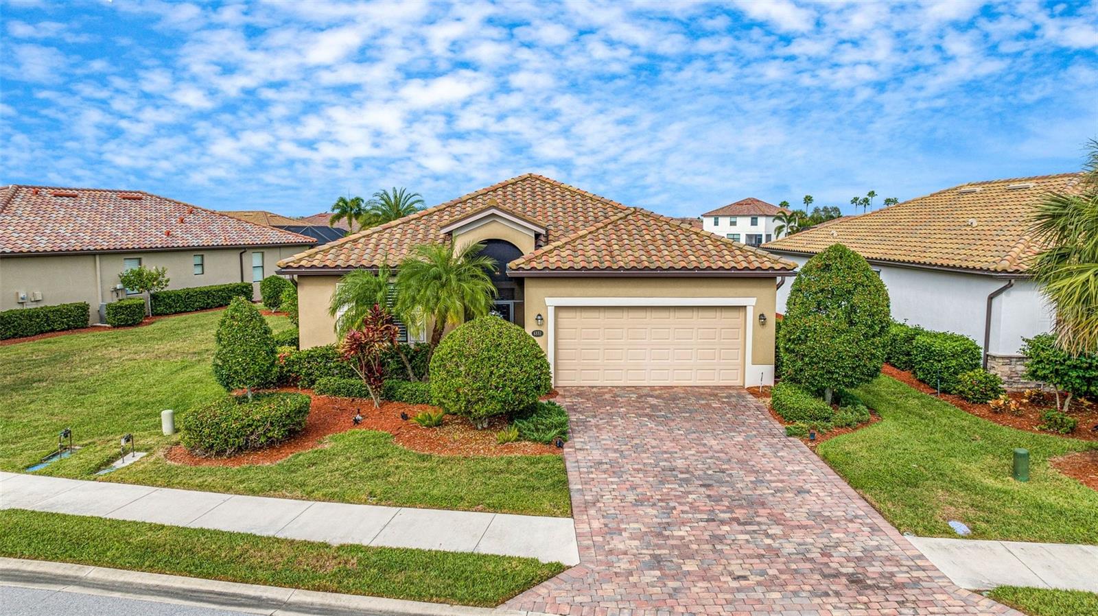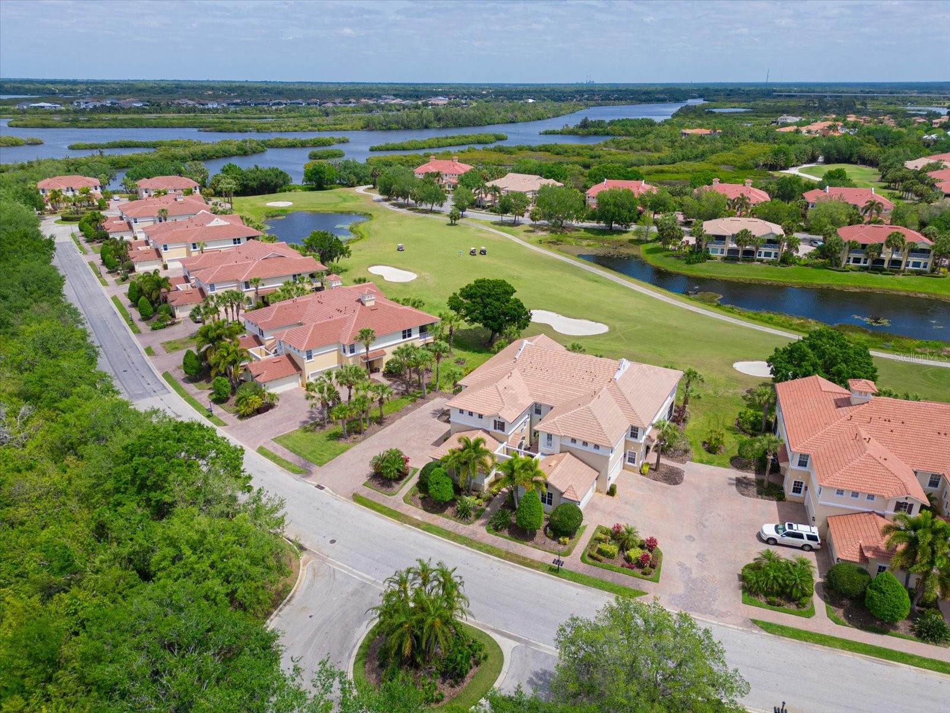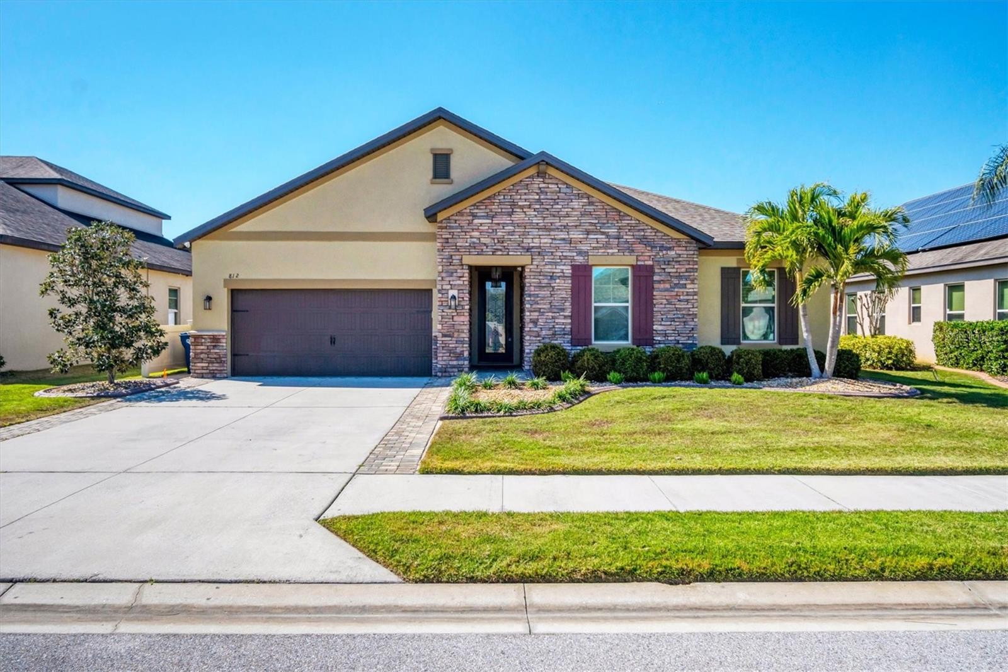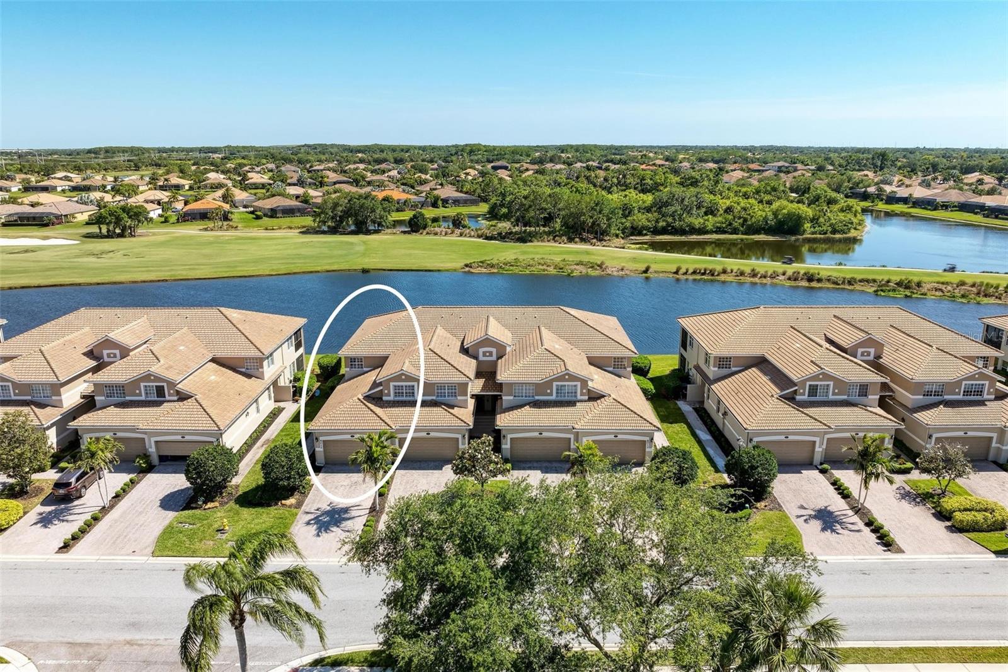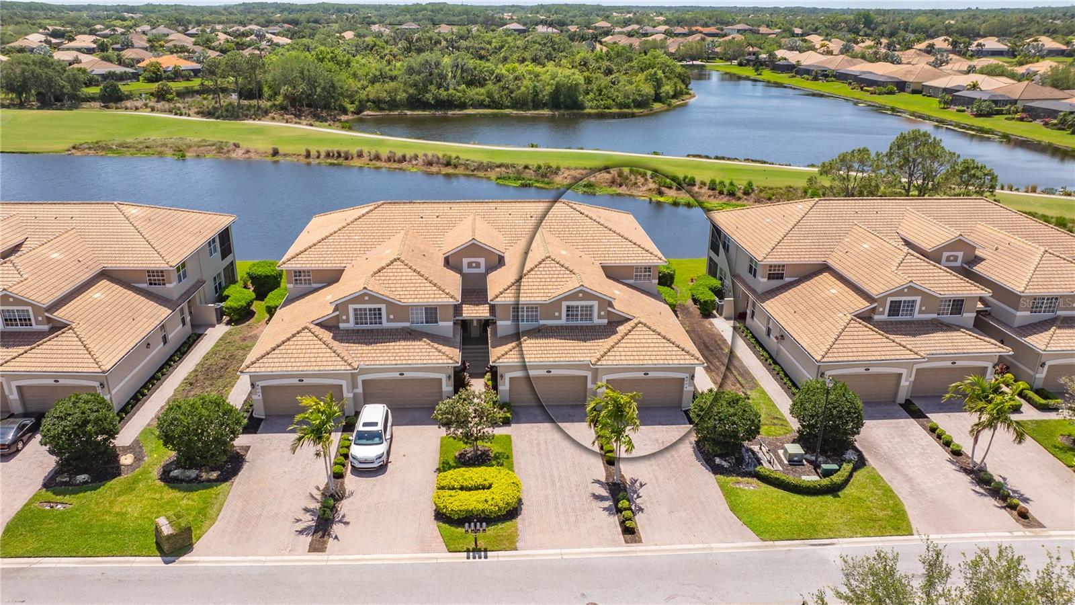16618 6th Ave E, Bradenton, Florida
List Price: $519,990
MLS Number:
T2935237
- Status: Sold
- Sold Date: Oct 22, 2018
- DOM: 177 days
- Square Feet: 3938
- Price / sqft: $136
- Bedrooms: 4
- Baths: 4
- Half Baths: 1
- Pool: None
- Garage: 3
- City: BRADENTON
- Zip Code: 34212
- Year Built: 2018
- HOA Fee: $180
- Payments Due: Quarterly
Misc Info
Subdivision: Rye Wilderness
HOA Fee: $180
HOA Payments Due: Quarterly
Lot Size: 1/2 Acre to 1 Acre
Request the MLS data sheet for this property
Sold Information
CDD: $509,990
Sold Price per Sqft: $ 129.50 / sqft
Home Features
Interior: Breakfast Room Separate, Formal Dining Room Separate, Great Room, Master Bedroom Downstairs
Kitchen: Island, Walk In Pantry
Appliances: Built-In Oven, Convection Oven, Dishwasher, Disposal, Electric Water Heater, Exhaust Fan, Microwave
Flooring: Carpet, Ceramic Tile
Master Bath Features: Dual Sinks, Garden Bath
Air Conditioning: Central Air
Exterior: Hurricane Shutters, Irrigation System, Sliding Doors
Garage Features: Garage Door Opener
Room Dimensions
Schools
- Elementary: Gene Witt Elementary
- Middle: Carlos E. Haile Middle
- High: Lakewood Ranch High
- Map
- Street View
