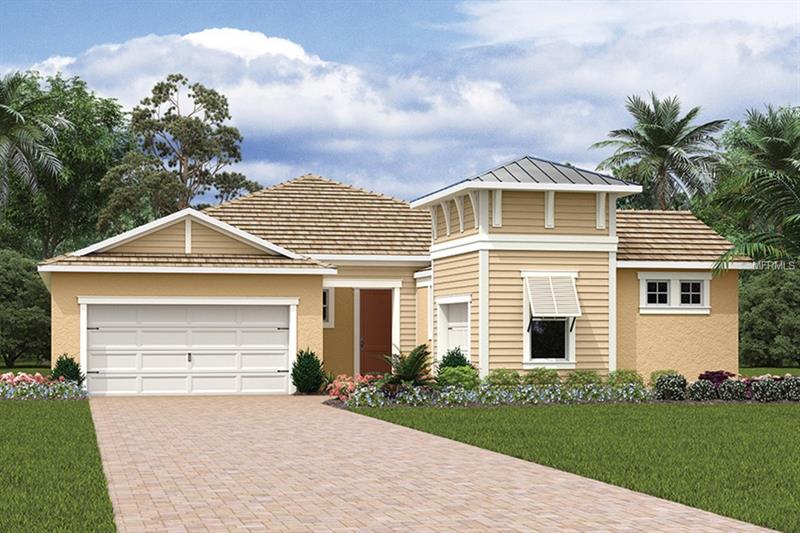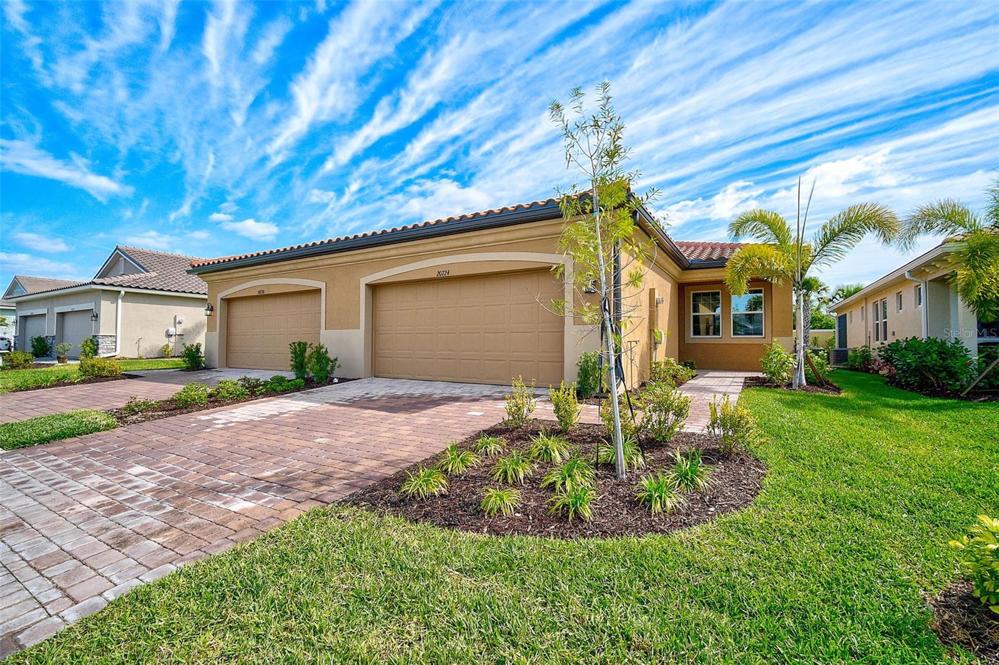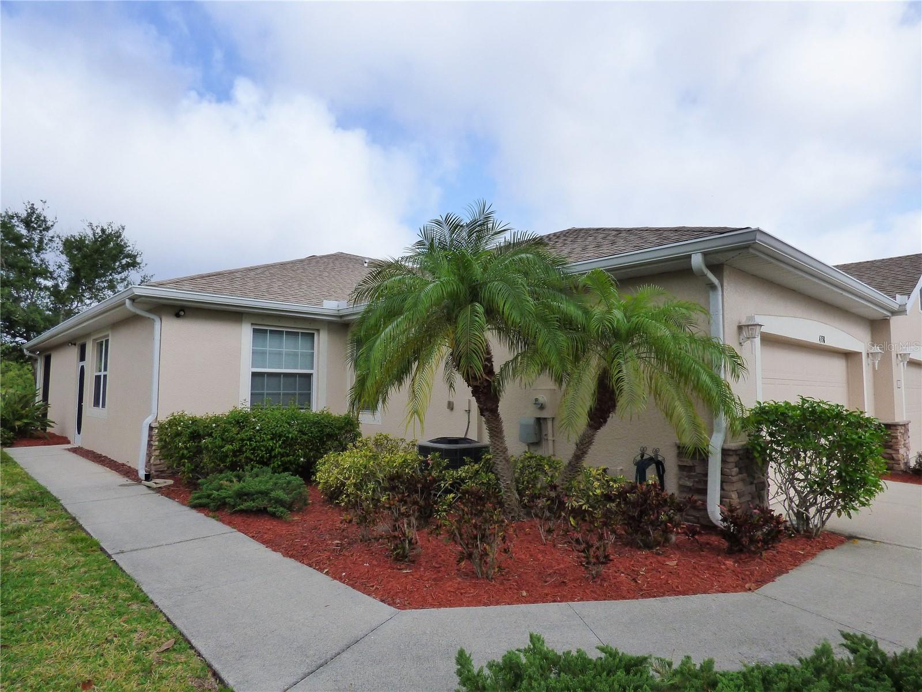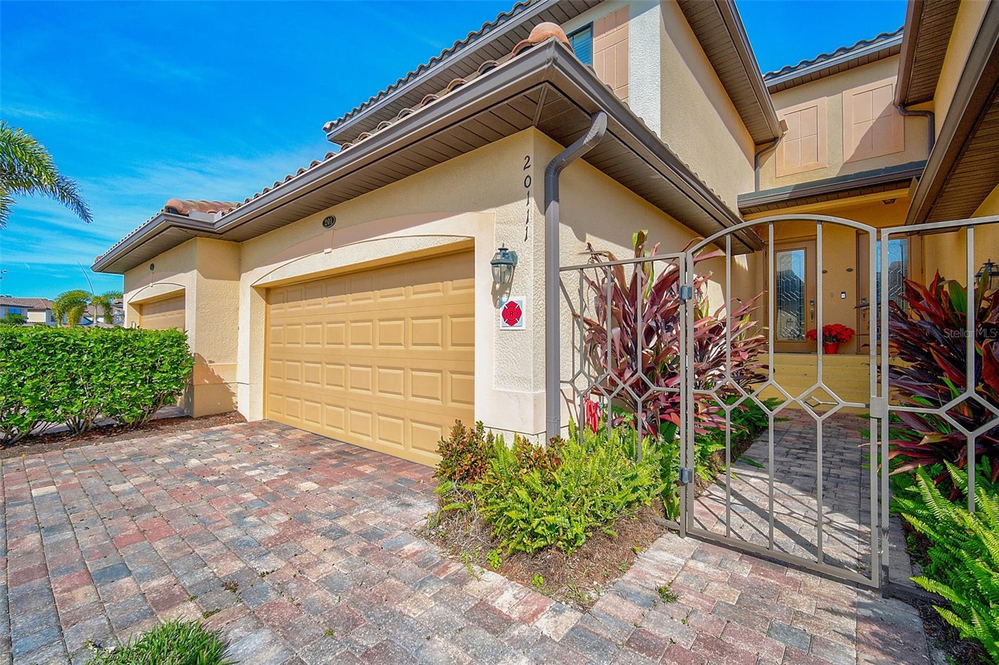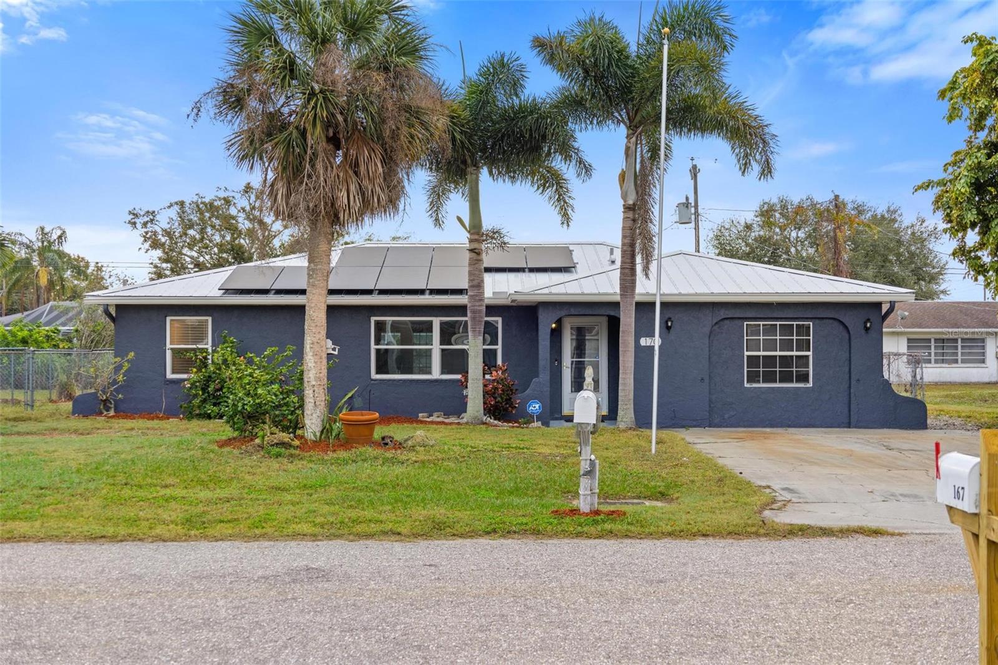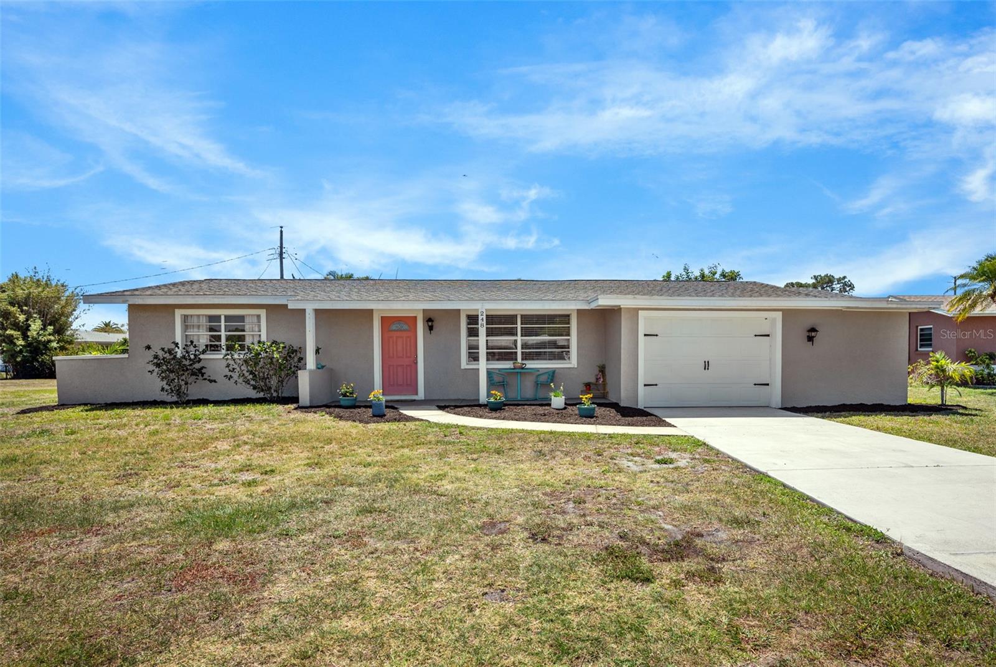11610 Tapestry Ln #61, Venice, Florida
List Price: $397,617
MLS Number:
T2937852
- Status: Sold
- Sold Date: Aug 16, 2018
- DOM: 96 days
- Square Feet: 2426
- Price / sqft: $162
- Bedrooms: 3
- Baths: 3
- Pool: Community
- Garage: 3
- City: VENICE
- Zip Code: 34293
- Year Built: 2018
- HOA Fee: $211
- Payments Due: Monthly
Misc Info
Subdivision: Renaissance At West Villages
Annual Taxes: $1,500
Annual CDD Fee: $1,494
HOA Fee: $211
HOA Payments Due: Monthly
Lot Size: Up to 10, 889 Sq. Ft.
Request the MLS data sheet for this property
Sold Information
CDD: $391,900
Sold Price per Sqft: $ 161.54 / sqft
Home Features
Kitchen: Breakfast Bar, Island, Walk In Pantry
Appliances: Dishwasher, Disposal, Dryer, Electric Water Heater, Microwave, Range, Refrigerator, Washer
Flooring: Carpet, Ceramic Tile
Master Bath Features: Dual Sinks, Tub with Separate Shower Stall
Air Conditioning: Central Air
Exterior: Irrigation System, Sliding Doors
Room Dimensions
Schools
- Elementary: Taylor Ranch Elementary
- Middle: Venice Area Middle
- High: Venice Senior High
- Map
- Street View
