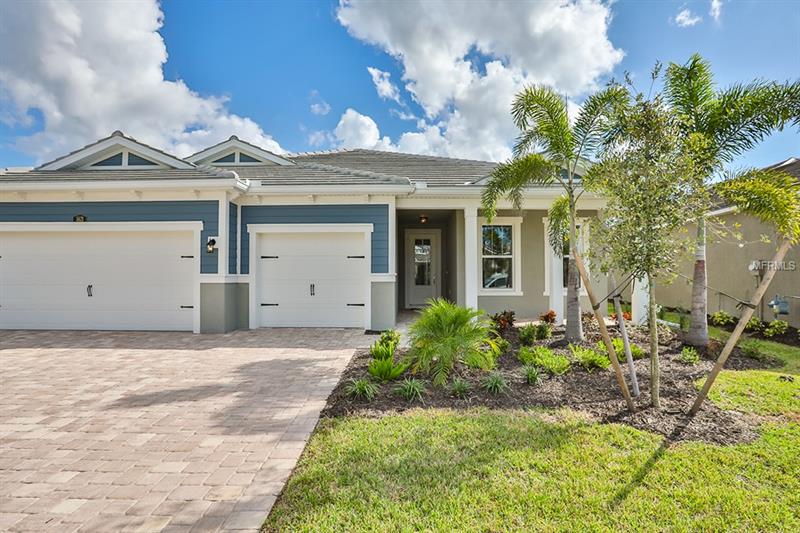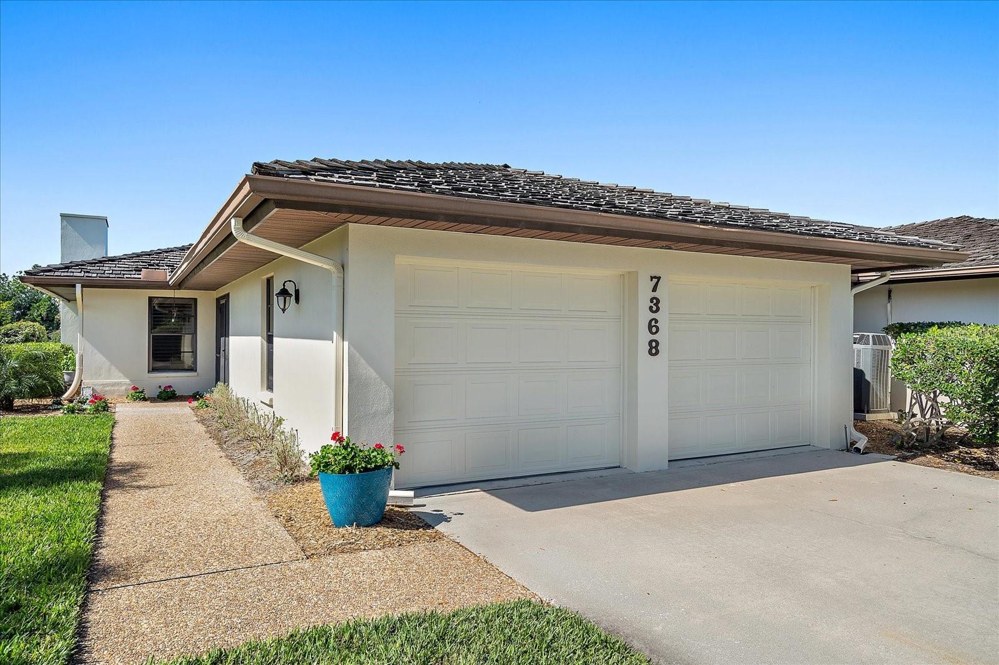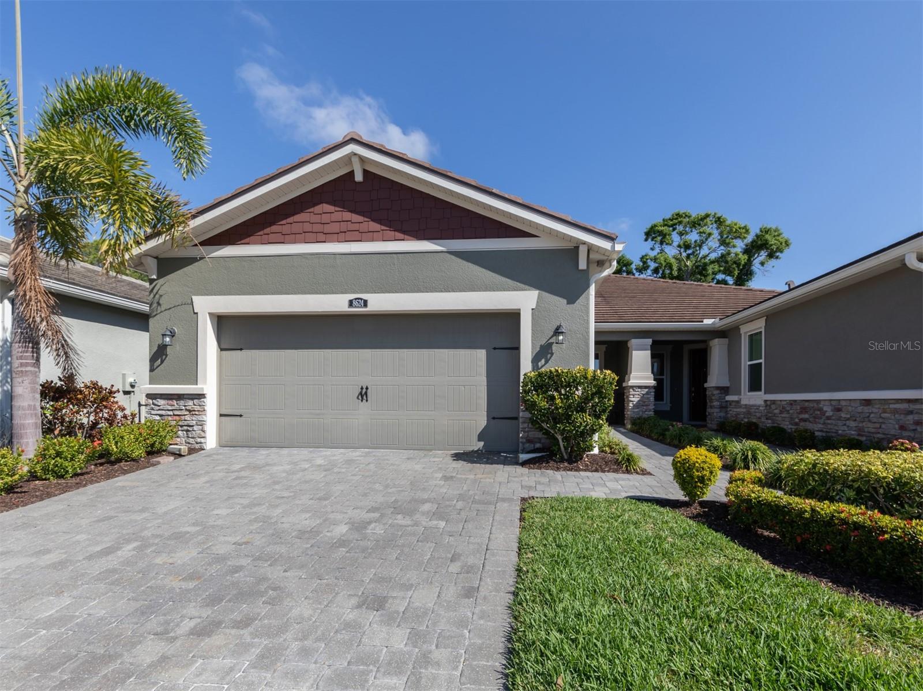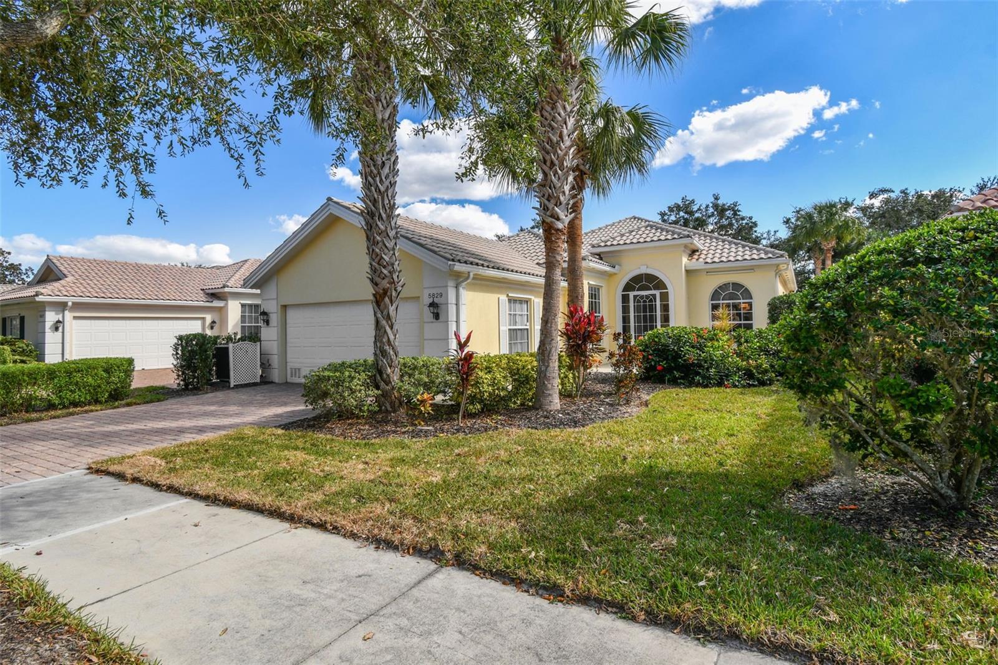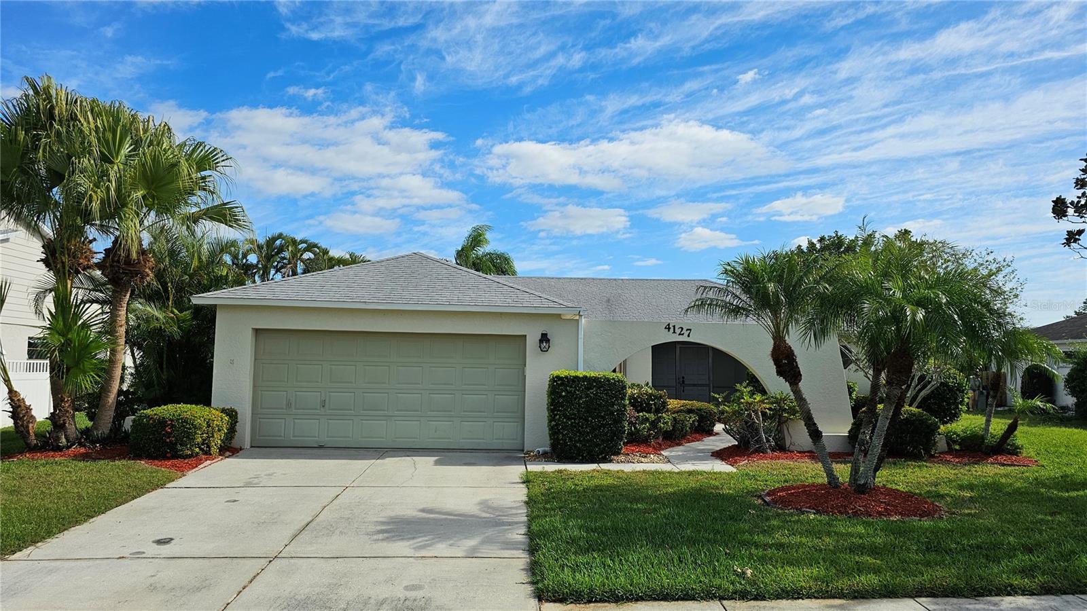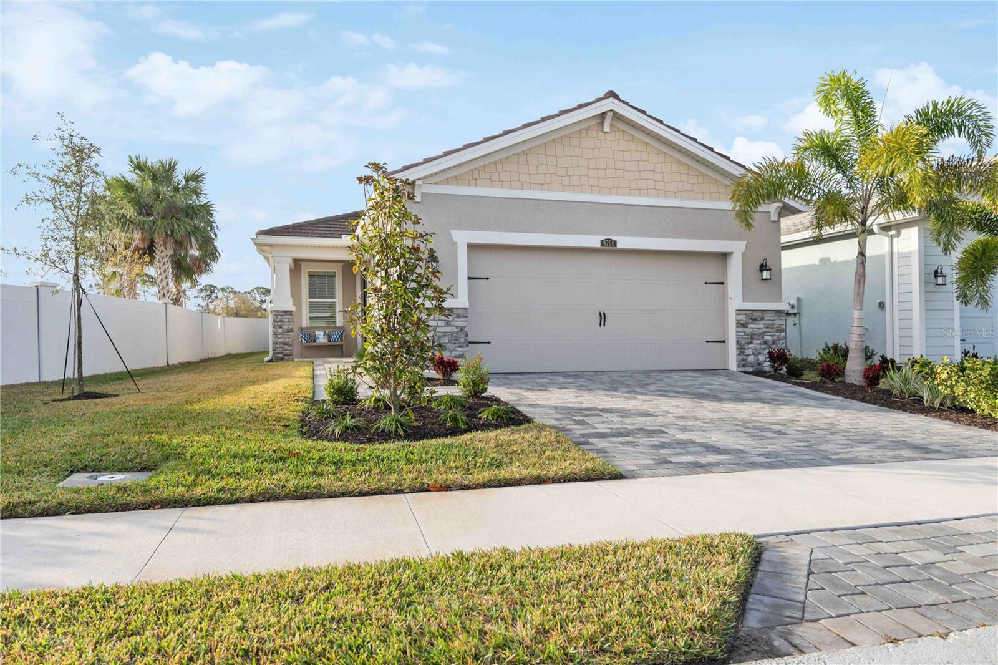5621 Morning Sun Dr #128, Sarasota, Florida
List Price: $599,999
MLS Number:
T3108940
- Status: Sold
- Sold Date: Dec 21, 2018
- DOM: 210 days
- Square Feet: 2626
- Bedrooms: 3
- Baths: 3
- Garage: 3
- City: SARASOTA
- Zip Code: 34238
- Year Built: 2018
- HOA Fee: $780
- Payments Due: Quarterly
Misc Info
Subdivision: Sunrise Preserve At Palmer Ranch
Annual Taxes: $1,500
HOA Fee: $780
HOA Payments Due: Quarterly
Water Front: Pond
Water View: Pond
Lot Size: Up to 10, 889 Sq. Ft.
Request the MLS data sheet for this property
Sold Information
CDD: $589,491
Sold Price per Sqft: $ 224.48 / sqft
Home Features
Appliances: Cooktop, Dishwasher, Disposal, Dryer, Electric Water Heater, Microwave, Range, Range Hood, Washer
Flooring: Carpet, Tile
Air Conditioning: Central Air
Exterior: Hurricane Shutters, Lighting, Sidewalk, Sliding Doors
Garage Features: Garage Door Opener
Room Dimensions
Schools
- Elementary: Ashton Elementary
- High: Riverview High
- Map
- Street View
