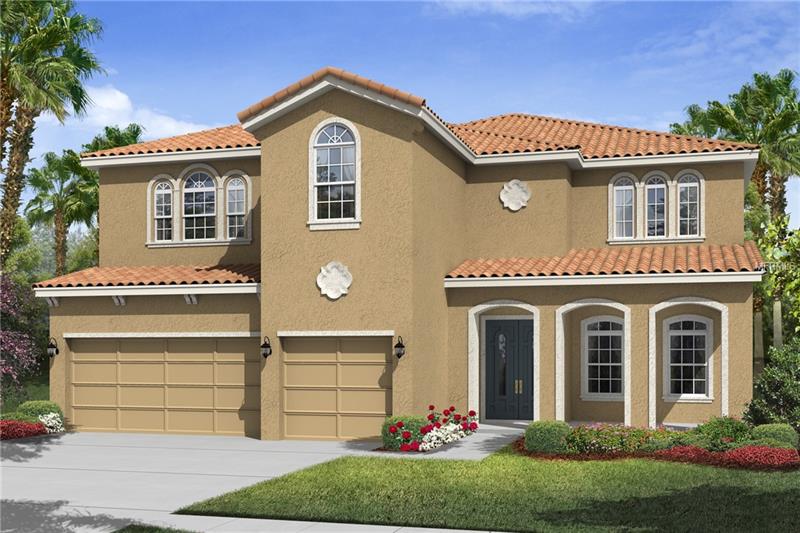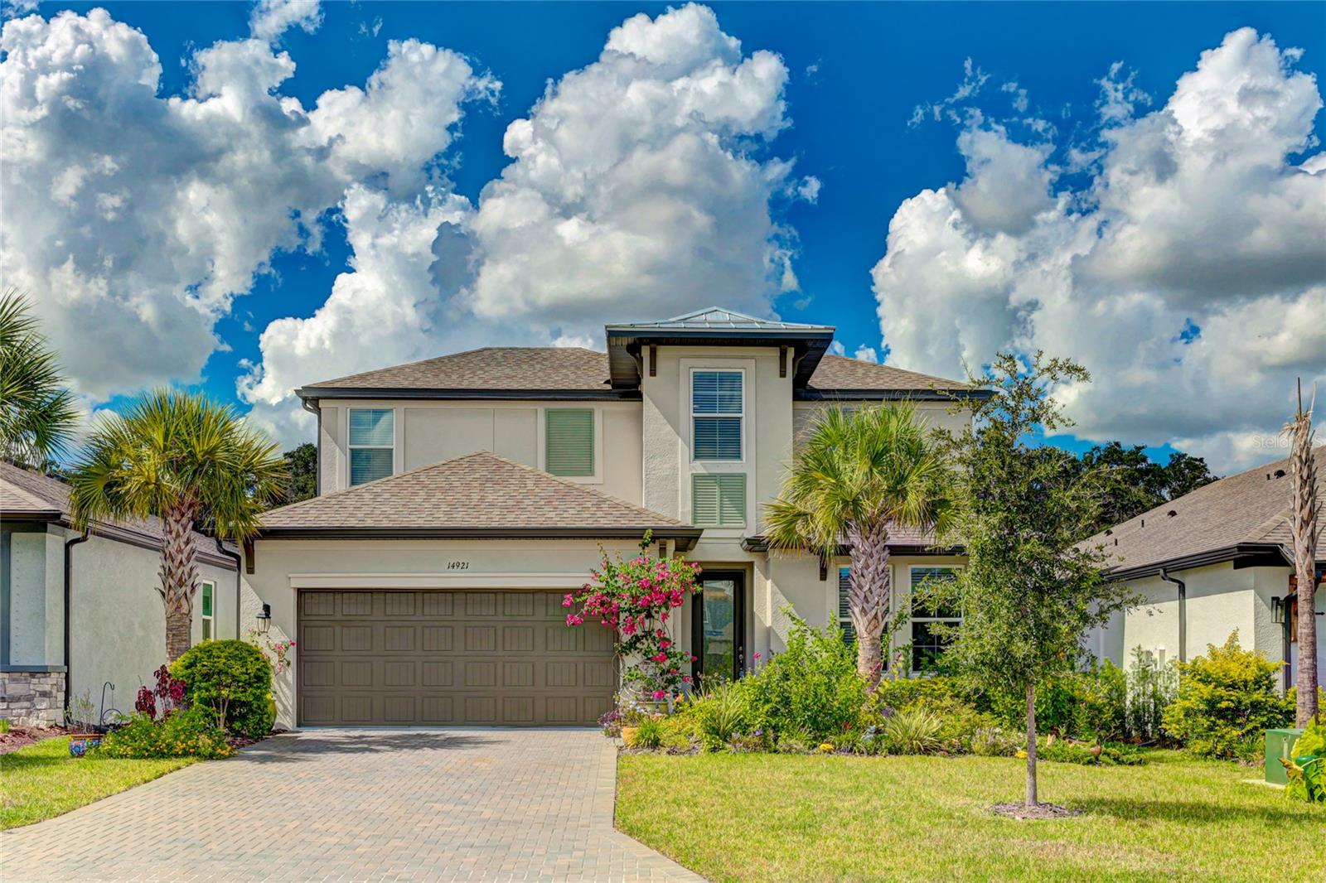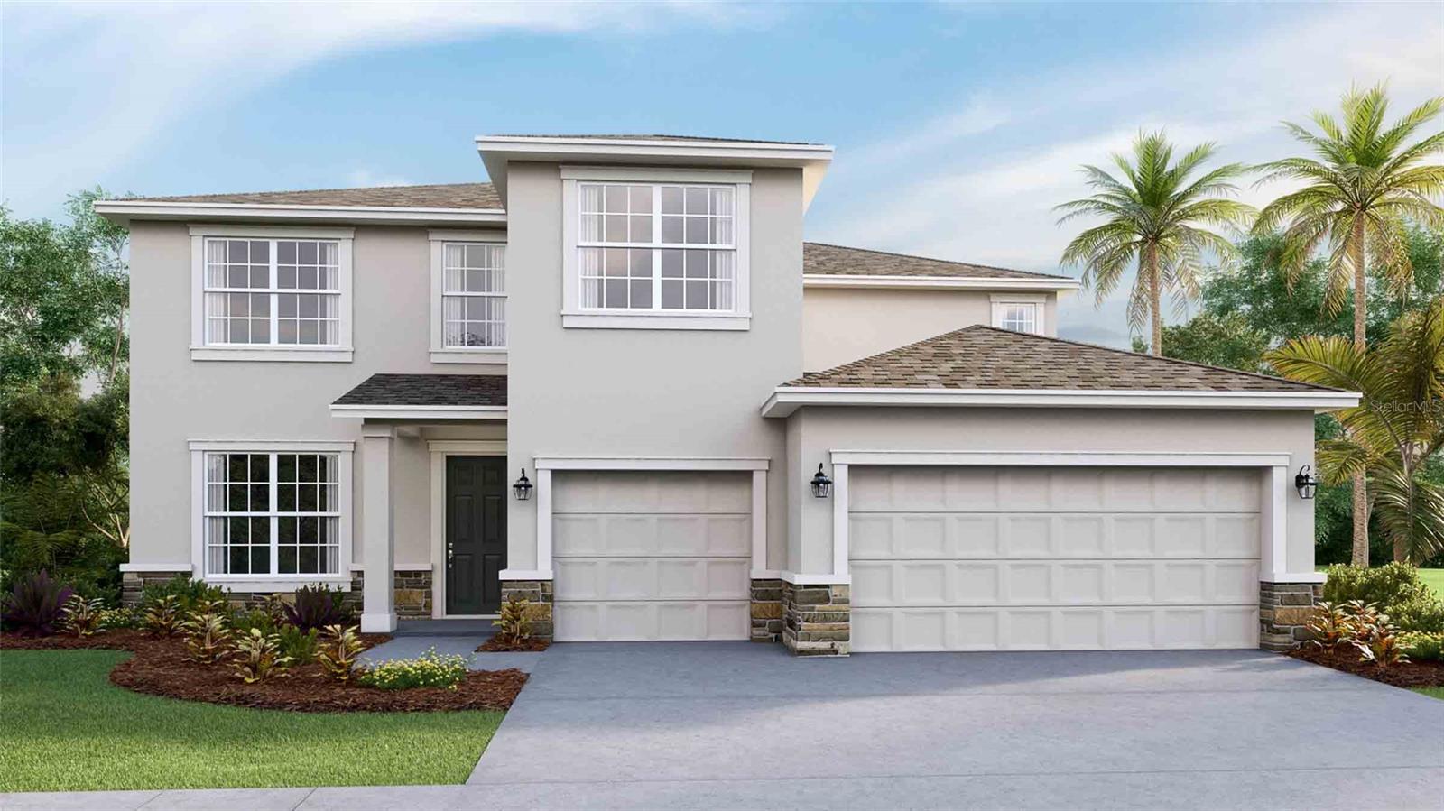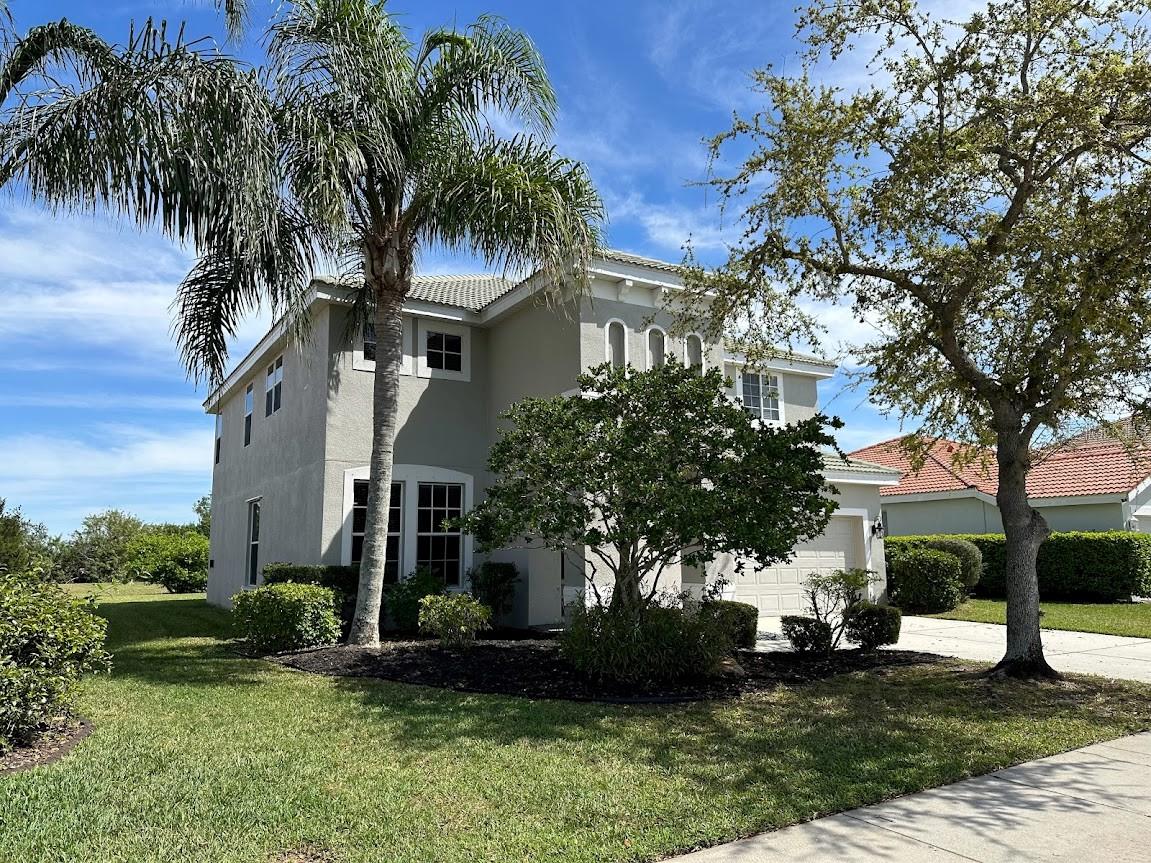16620 7th Ave E, Bradenton, Florida
List Price: $589,990
MLS Number:
T3114539
- Status: Sold
- Sold Date: Feb 14, 2019
- DOM: 93 days
- Square Feet: 4363
- Bedrooms: 5
- Baths: 4
- Half Baths: 1
- Garage: 3
- City: BRADENTON
- Zip Code: 34212
- Year Built: 2018
- HOA Fee: $180
- Payments Due: Quarterly
Misc Info
Subdivision: Rye Wilderness
HOA Fee: $180
HOA Payments Due: Quarterly
Lot Size: 1/2 Acre to 1 Acre
Request the MLS data sheet for this property
Sold Information
CDD: $582,000
Sold Price per Sqft: $ 133.39 / sqft
Home Features
Appliances: Built-In Oven, Cooktop, Disposal, Electric Water Heater, Microwave, Range Hood
Flooring: Carpet, Ceramic Tile
Air Conditioning: Central Air
Exterior: Hurricane Shutters, Irrigation System, Sliding Doors
Garage Features: Garage Door Opener
Room Dimensions
Schools
- Elementary: Gene Witt Elementary
- High: Lakewood Ranch High
- Map
- Street View




