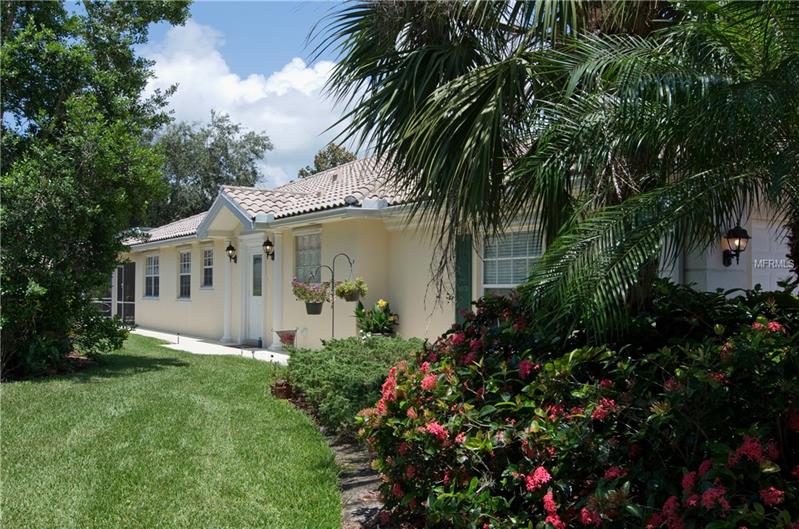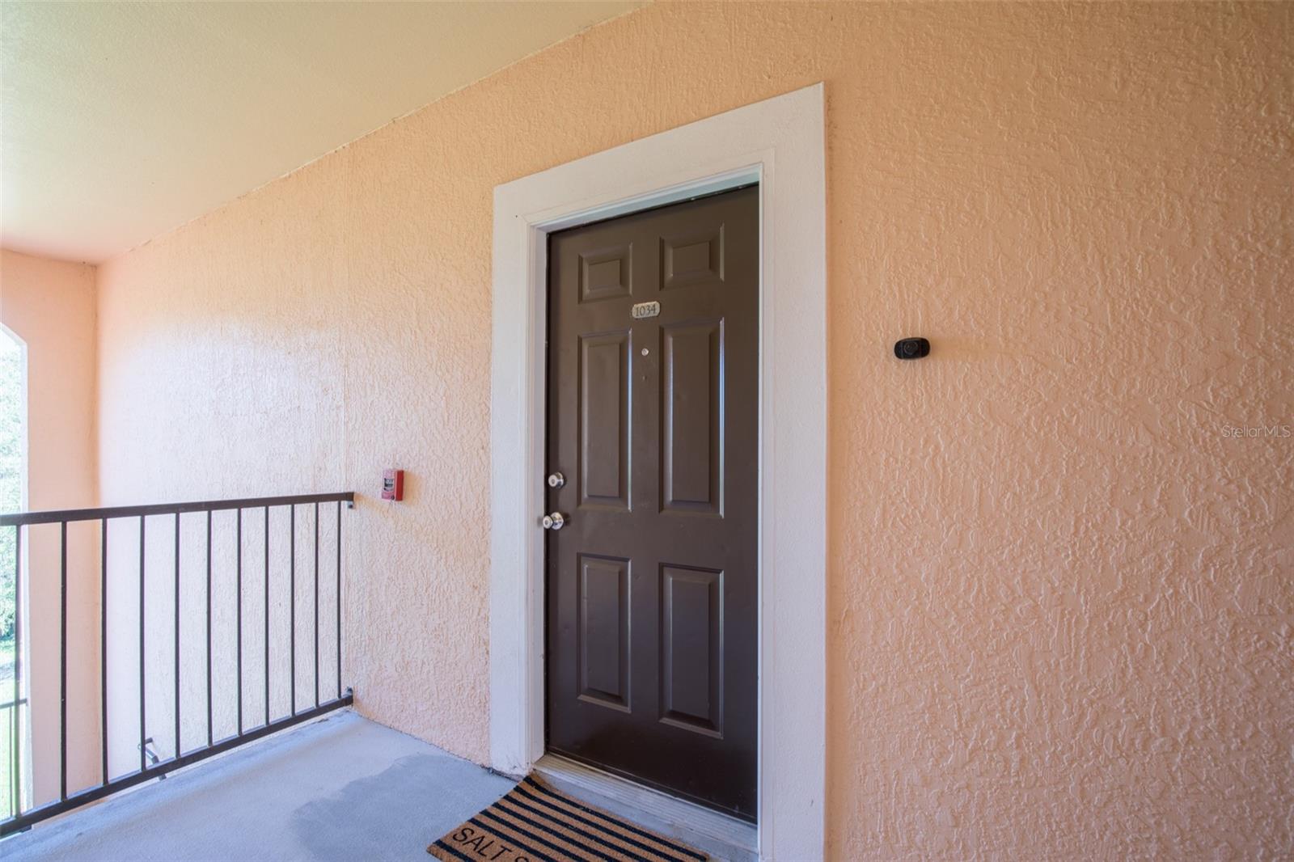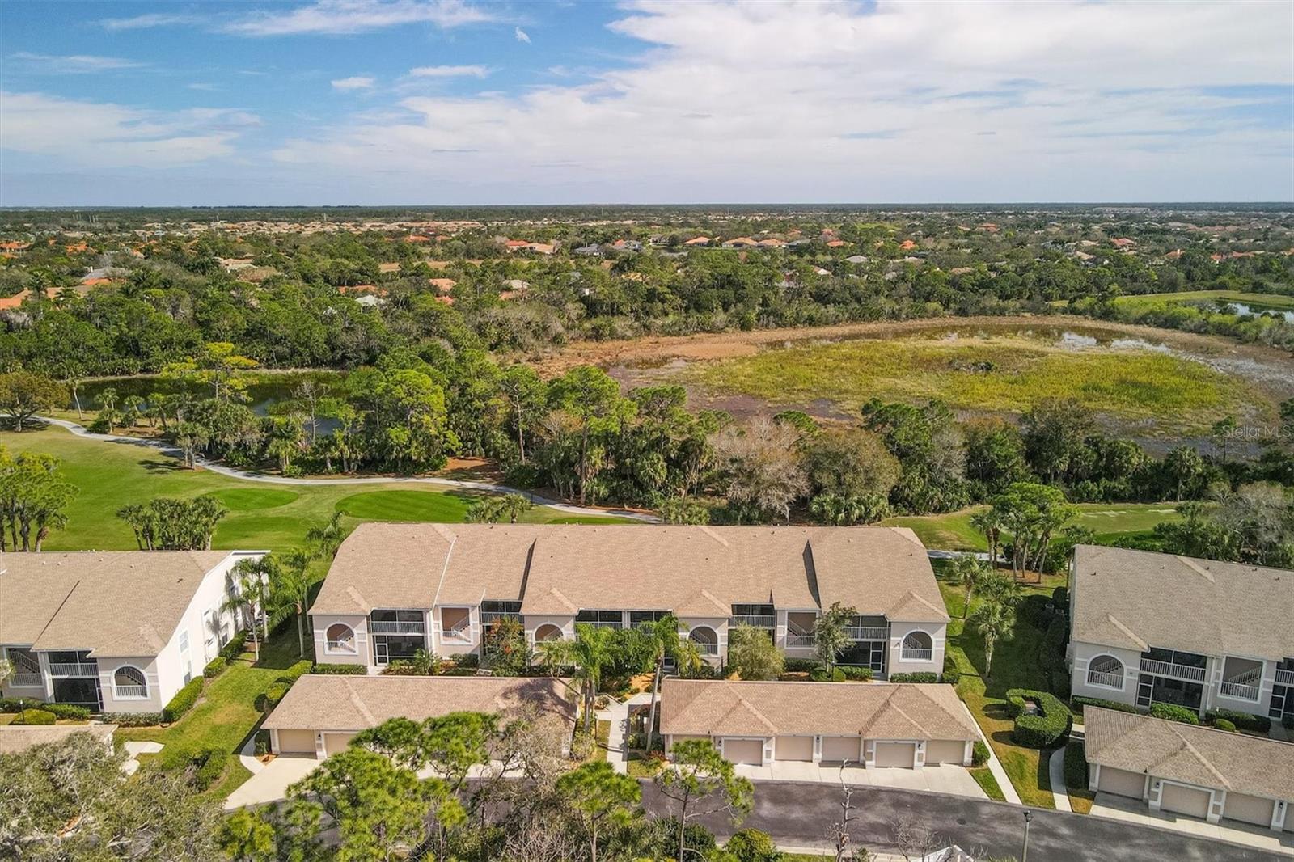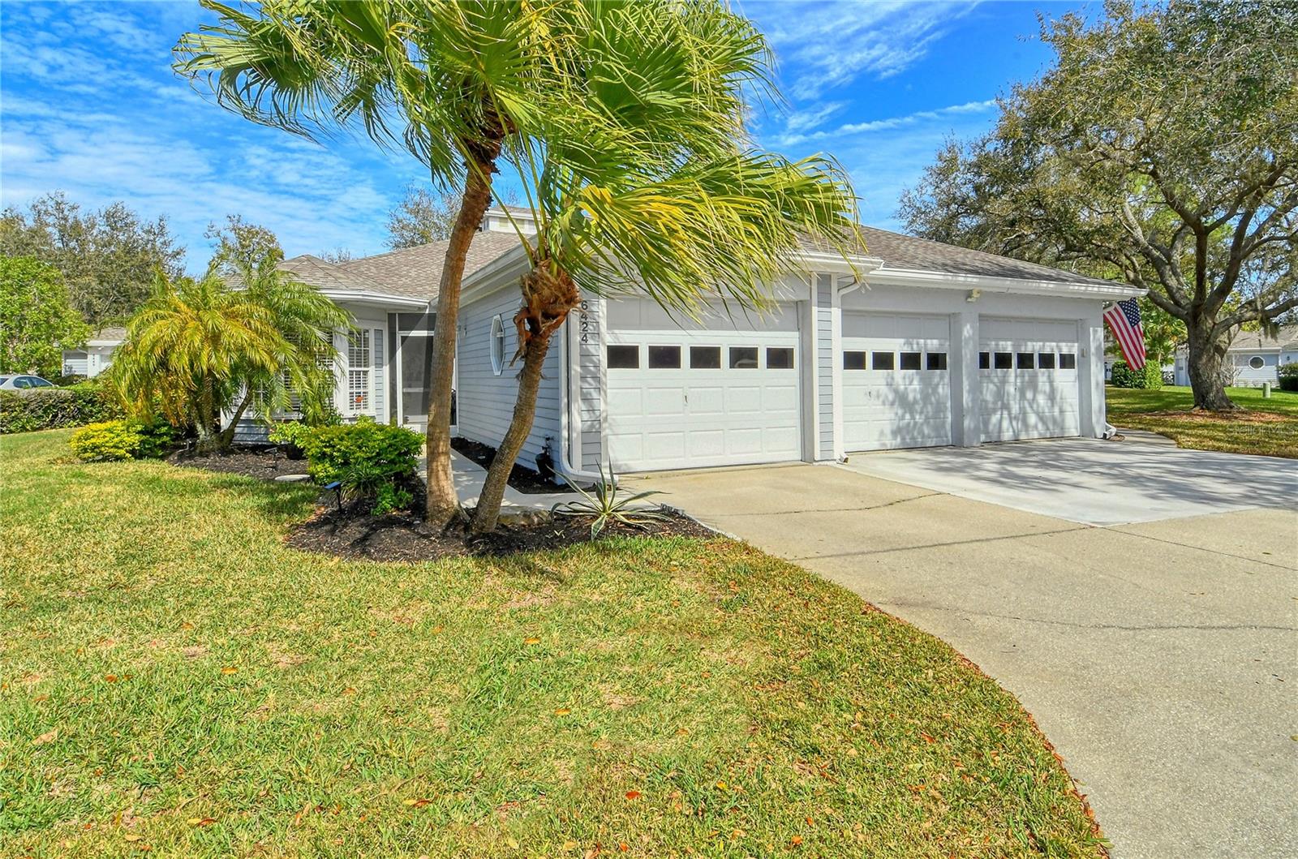5527 Modena Pl, Sarasota, Florida
List Price: $337,900
MLS Number:
T3121939
- Status: Sold
- Sold Date: Feb 21, 2019
- DOM: 120 days
- Square Feet: 1534
- Bedrooms: 2
- Baths: 2
- Garage: 2
- City: SARASOTA
- Zip Code: 34238
- Year Built: 2003
- HOA Fee: $957
- Payments Due: Quarterly
Misc Info
Subdivision: Villagewalk
Annual Taxes: $2,659
HOA Fee: $957
HOA Payments Due: Quarterly
Water View: Pond
Lot Size: Up to 10, 889 Sq. Ft.
Request the MLS data sheet for this property
Sold Information
CDD: $334,000
Sold Price per Sqft: $ 217.73 / sqft
Home Features
Appliances: Dishwasher, Dryer, Electric Water Heater, Microwave, Range, Refrigerator, Washer
Flooring: Carpet, Ceramic Tile
Air Conditioning: Central Air
Exterior: Hurricane Shutters, Irrigation System, Rain Gutters, Sidewalk, Sliding Doors
Garage Features: Garage Door Opener
Room Dimensions
Schools
- Elementary: Ashton Elementary
- High: Riverview High
- Map
- Street View




























