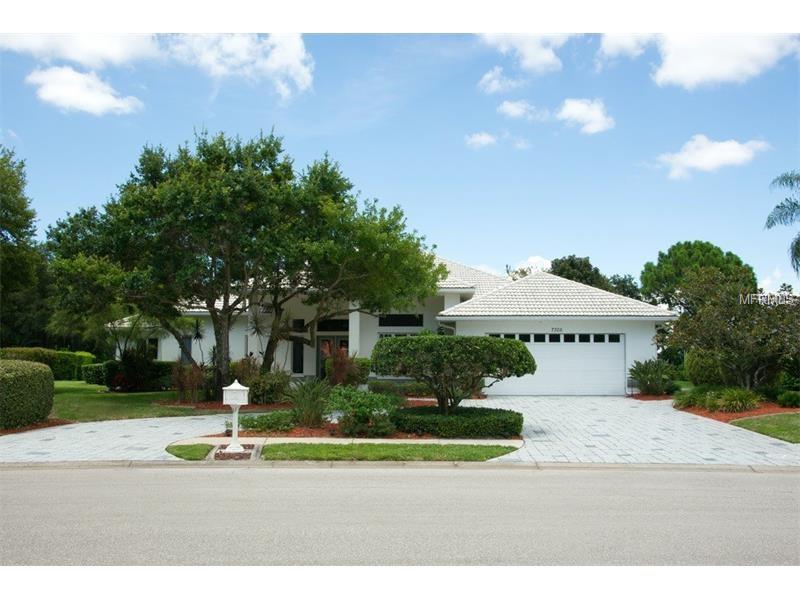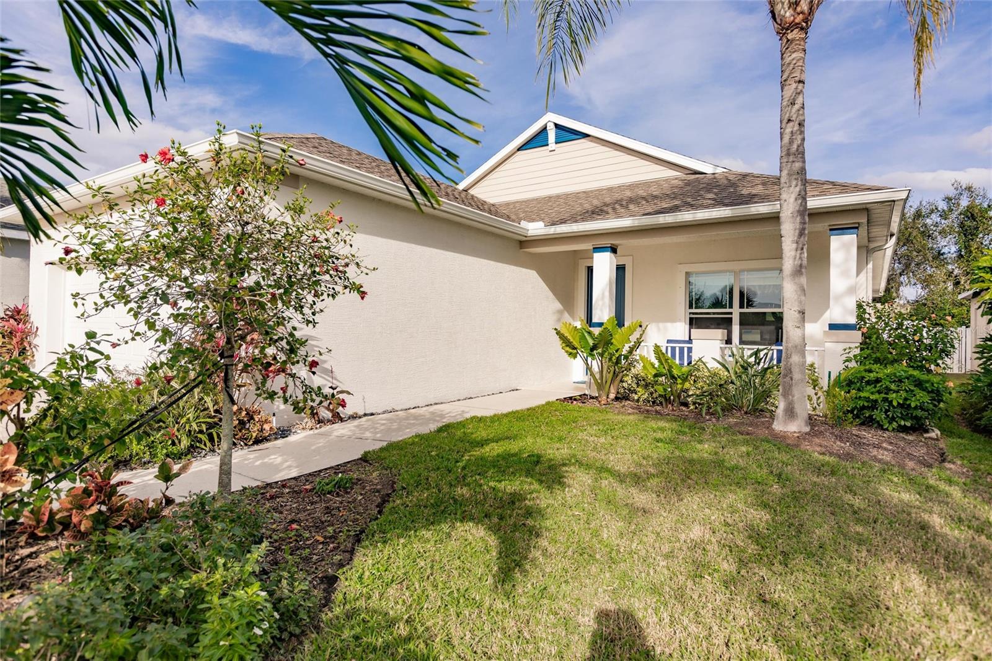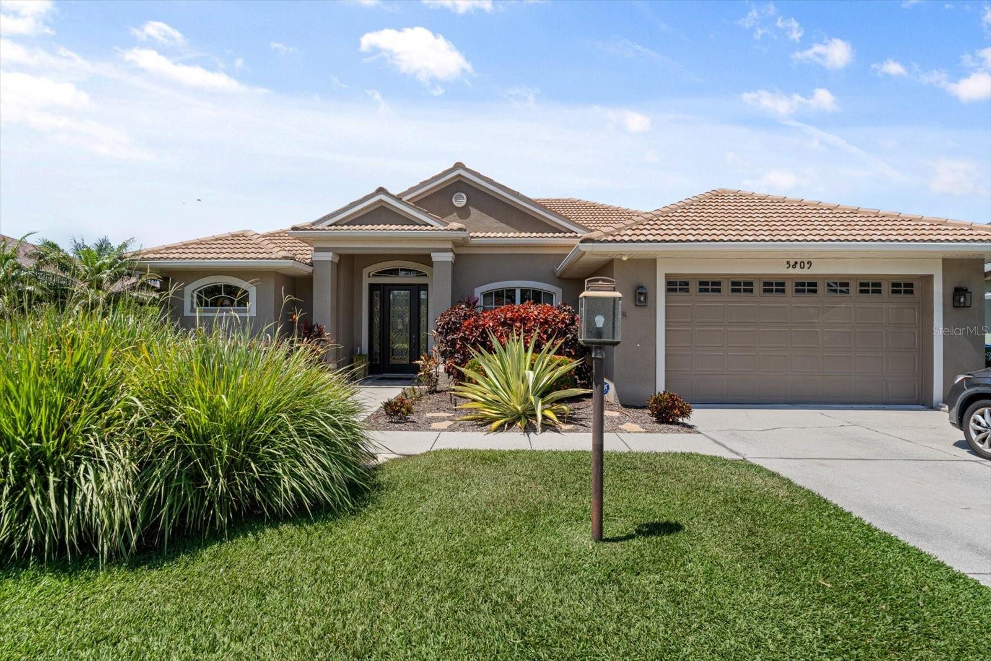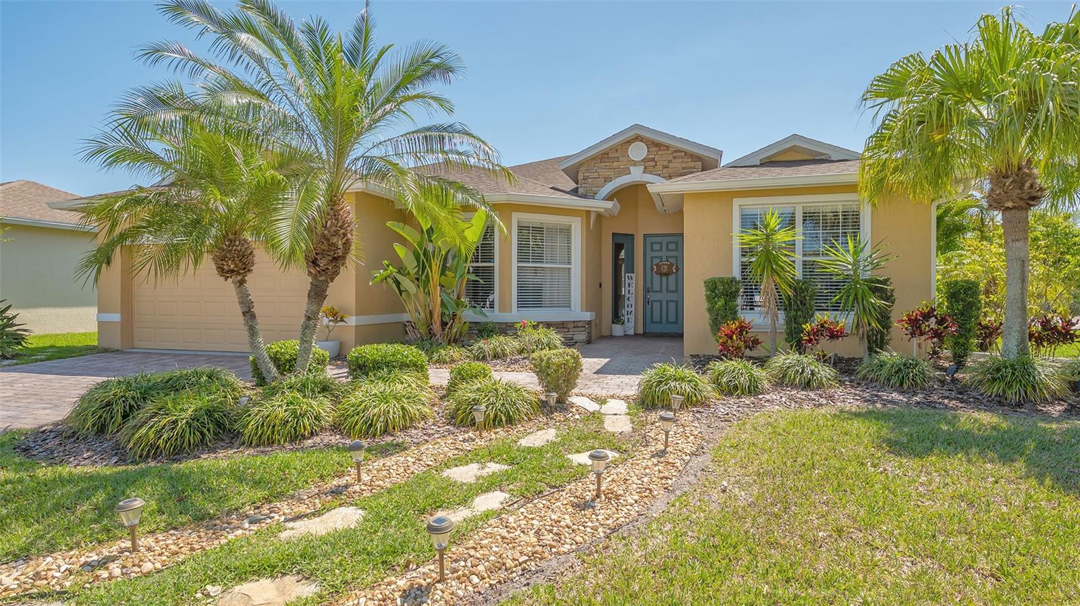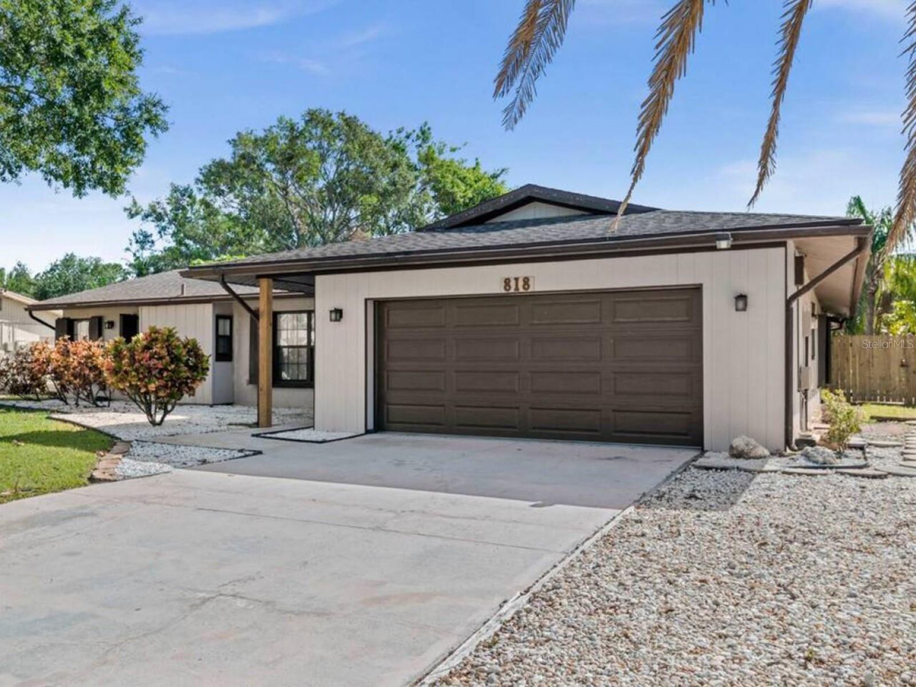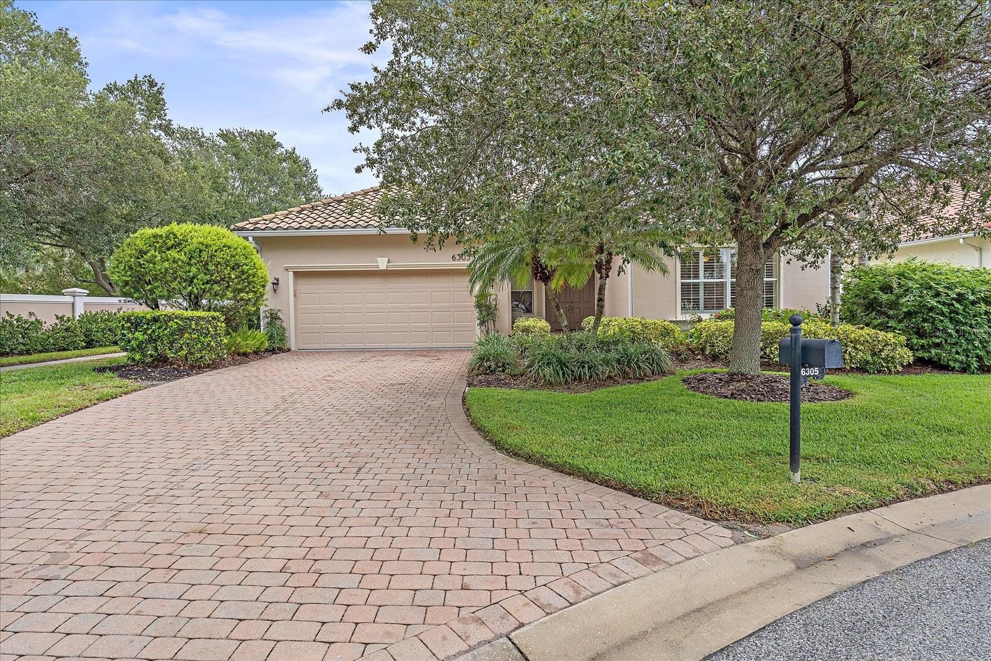7305 Links Ct, Sarasota, Florida
List Price: $549,995
MLS Number:
U7790419
- Status: Sold
- Sold Date: Jan 16, 2017
- DOM: 129 days
- Square Feet: 3817
- Price / sqft: $144
- Bedrooms: 3
- Baths: 3
- Pool: Private
- Garage: 2
- City: SARASOTA
- Zip Code: 34243
- Year Built: 1994
- HOA Fee: $400
- Payments Due: Annually
Misc Info
Subdivision: Links At Palm Aire Sub
Annual Taxes: $6,979
HOA Fee: $400
HOA Payments Due: Annually
Lot Size: 1/4 Acre to 21779 Sq. Ft.
Request the MLS data sheet for this property
Sold Information
CDD: $529,000
Sold Price per Sqft: $ 138.59 / sqft
Home Features
Interior: Eating Space In Kitchen, Formal Dining Room Separate, Great Room, Kitchen/Family Room Combo, Master Bedroom Downstairs, Open Floor Plan, Volume Ceilings
Kitchen: Breakfast Bar, Desk Built In, Island, Walk In Pantry
Appliances: Bar Fridge, Built-In Oven, Convection Oven, Cooktop, Dishwasher, Disposal, Electric Water Heater, Kitchen Reverse Osmosis System, Microwave, Oven, Wine Refrigerator
Flooring: Wood
Master Bath Features: Dual Sinks, Tub with Separate Shower Stall, Other Specify In Remarks
Air Conditioning: Zoned
Exterior: Irrigation System, Lighting, Outdoor Grill, Outdoor Kitchen, Rain Gutters
Garage Features: Circular Driveway, Garage Door Opener, Golf Cart Garage, Golf Cart Parking, Oversized
Pool Type: In Ground, Screen Enclosure
Room Dimensions
- Map
- Street View
