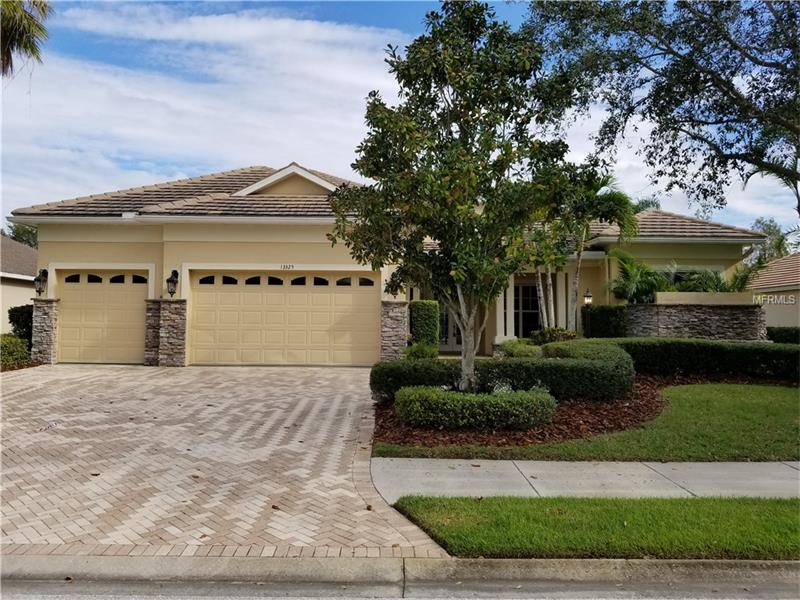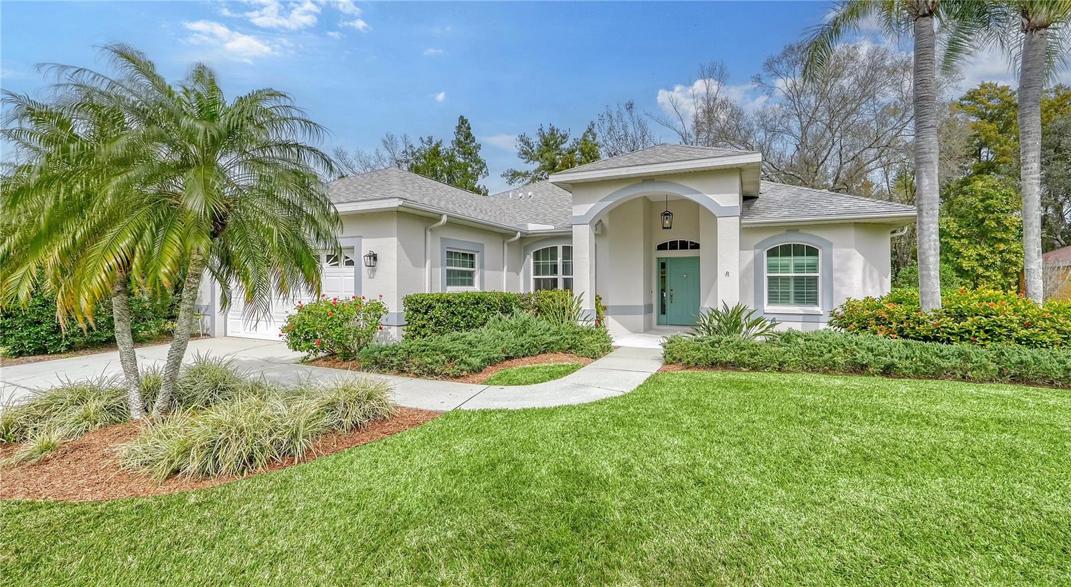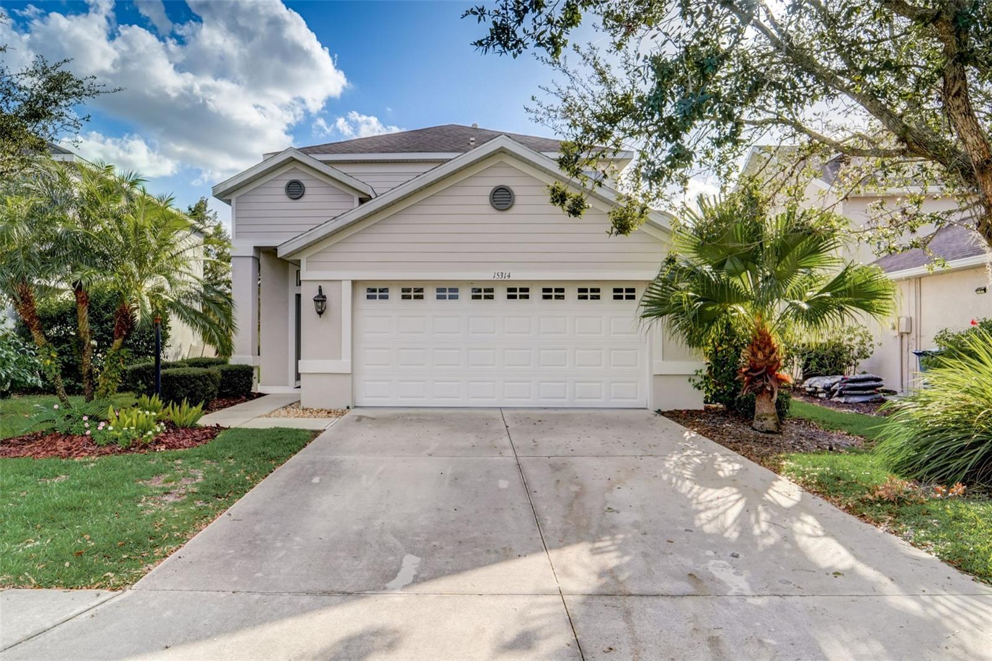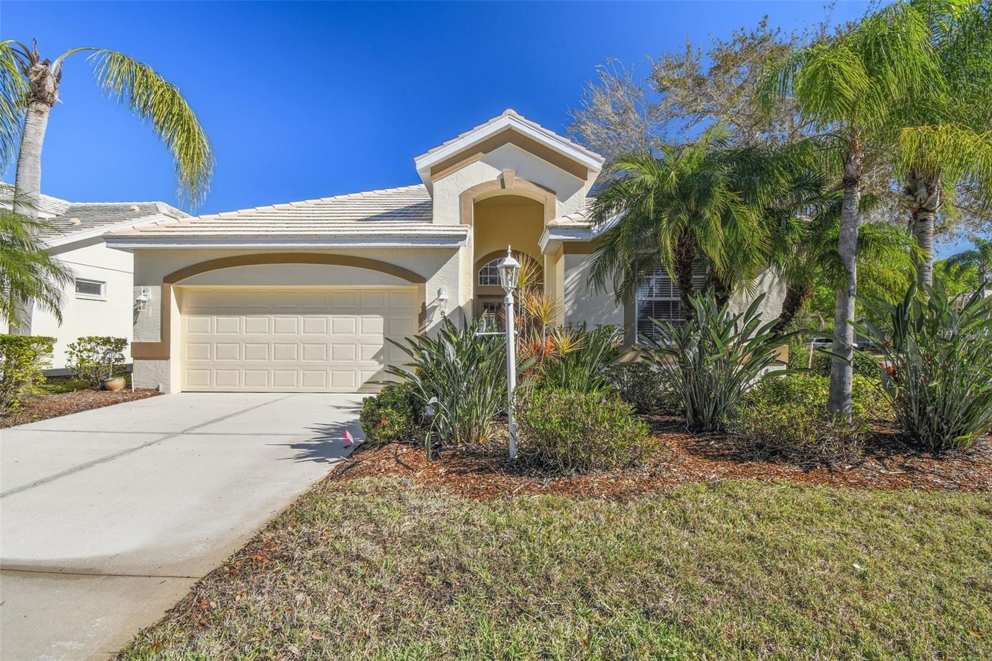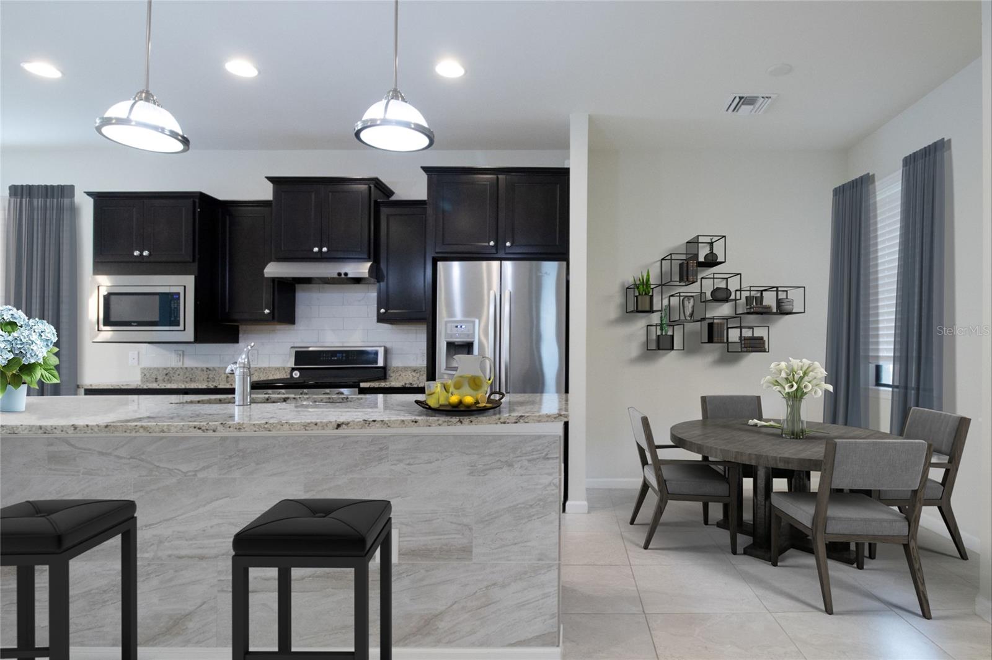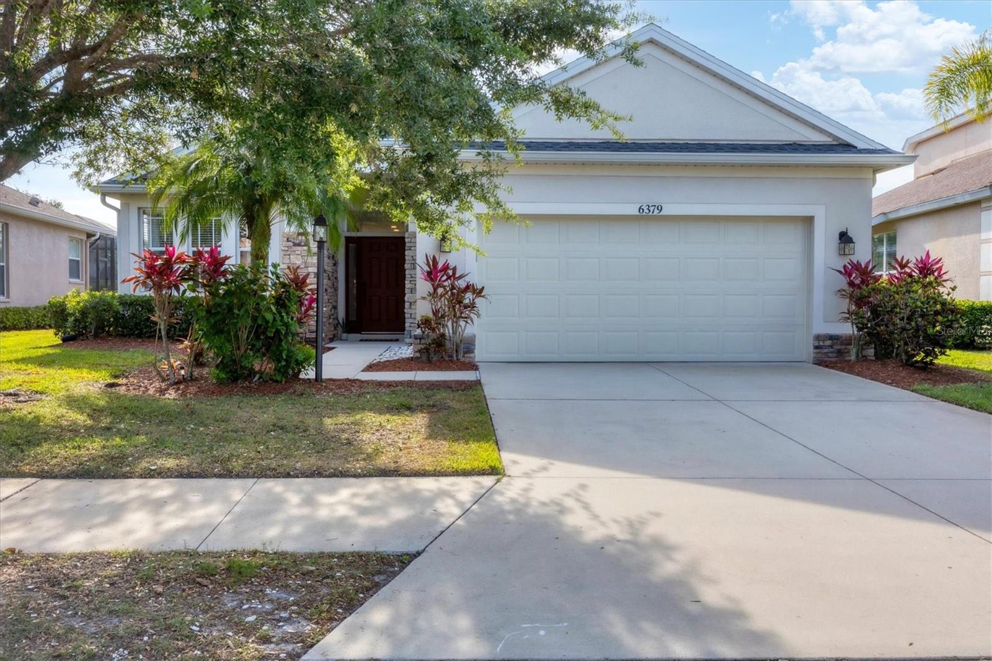13325 Swallowtail Dr, Bradenton, Florida
List Price: $499,900
MLS Number:
U7832159
- Status: Sold
- Sold Date: May 01, 2018
- DOM: 144 days
- Square Feet: 3866
- Price / sqft: $129
- Bedrooms: 5
- Baths: 4
- Pool: Private
- Garage: 3
- City: BRADENTON
- Zip Code: 34202
- Year Built: 2003
- HOA Fee: $17
- Payments Due: Monthly
Misc Info
Subdivision: Greenbrook Village
Annual Taxes: $9,542
HOA Fee: $17
HOA Payments Due: Monthly
Lot Size: Up to 10, 889 Sq. Ft.
Request the MLS data sheet for this property
Sold Information
CDD: $495,000
Sold Price per Sqft: $ 128.04 / sqft
Home Features
Appliances: Dishwasher, Disposal, Microwave, Range, Refrigerator
Flooring: Carpet, Ceramic Tile, Other
Master Bath Features: Tub with Separate Shower Stall
Fireplace: Family Room
Air Conditioning: Central Air
Exterior: Balcony, Irrigation System, Outdoor Grill, Outdoor Kitchen
Room Dimensions
- Living Room: 15x22
- Kitchen: 14x12
- Master: 14x21
Schools
- Elementary: McNeal Elementary
- Middle: Nolan Middle
- High: Lakewood Ranch High
- Map
- Street View
