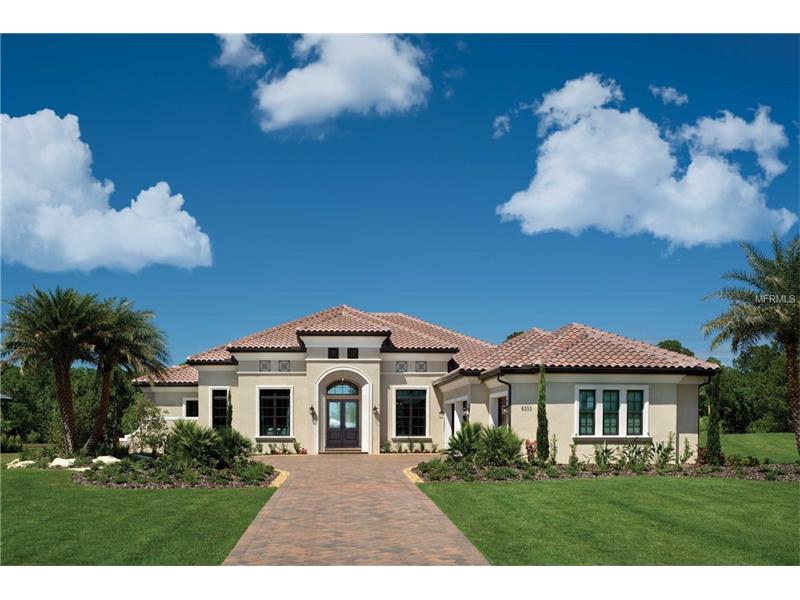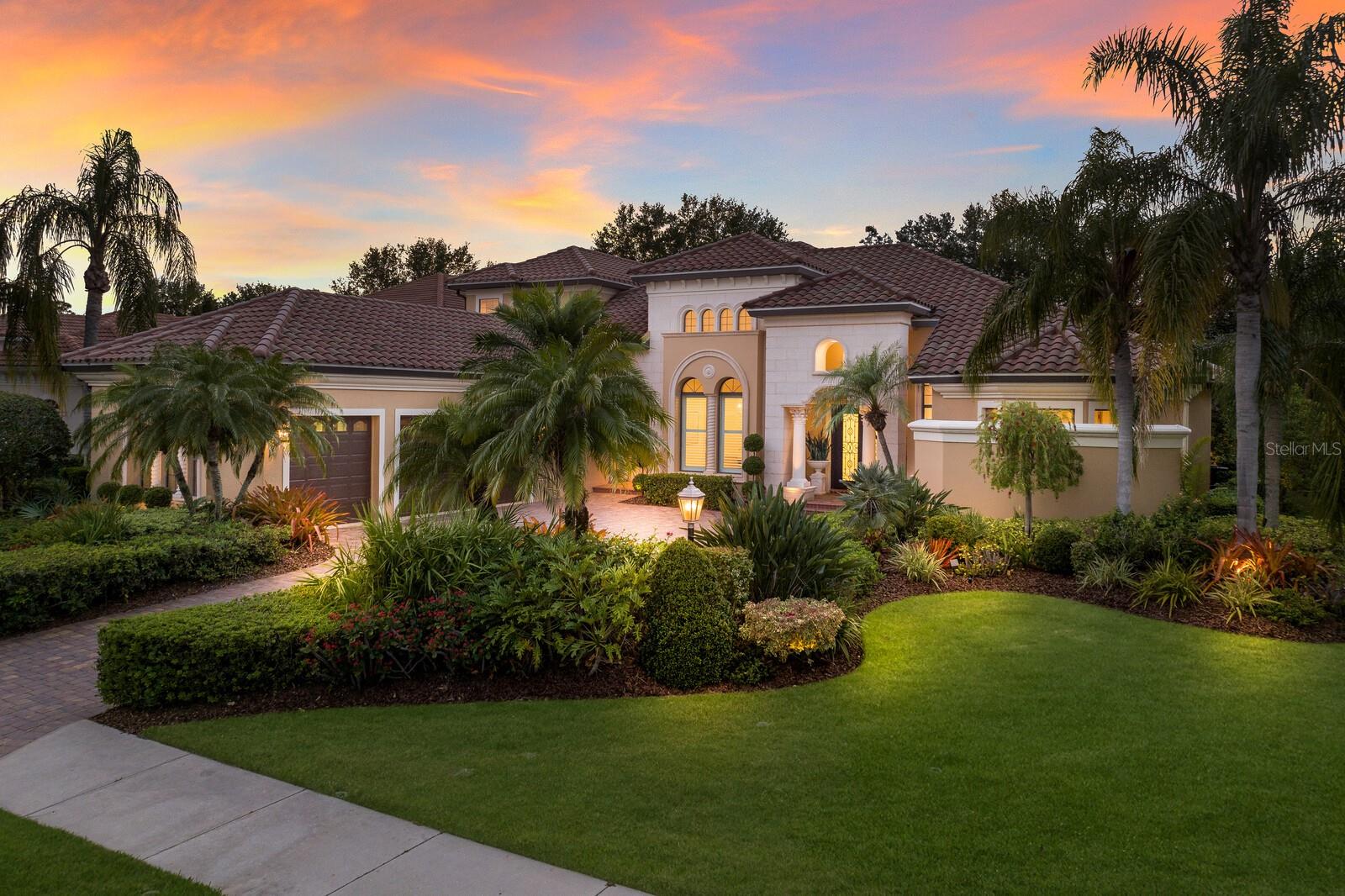8333 Lindrick Ln , Bradenton, Florida
List Price: $2,110,500
MLS Number:
A4127833
- Status: Sold
- Sold Date: May 16, 2017
- DOM: 643 days
- Square Feet: 4600
- Price / sqft: $459
- Bedrooms: 4
- Baths: 4
- Half Baths: 1
- Pool: Private
- Garage: 3
- City: BRADENTON
- Zip Code: 34202
- Year Built: 2016
- HOA Fee: $870
- Payments Due: Quarterly
Misc Info
Subdivision: Concession Ph Ii Blk B & Ph Iii
Annual Taxes: $3,816
HOA Fee: $870
HOA Payments Due: Quarterly
Water View: Lake
Lot Size: 1/2 Acre to 1 Acre
Request the MLS data sheet for this property
Sold Information
CDD: $1,619,800
Sold Price per Sqft: $ 352.13 / sqft
Home Features
Interior: Eating Space In Kitchen, Great Room, Master Bedroom Downstairs, Open Floor Plan, Split Bedroom, Volume Ceilings
Kitchen: Pantry, Walk In Pantry
Appliances: Built-In Oven, Dishwasher, Disposal, Dryer, ENERGY STAR Qualified Refrigerator, Gas Water Heater, Microwave, Oven, Range, Range Hood, Refrigerator, Tankless Water Heater, Washer
Flooring: Carpet, Ceramic Tile, Wood
Master Bath Features: Dual Sinks, Tub with Separate Shower Stall
Fireplace: Gas, Other
Air Conditioning: Central Air, Zoned
Exterior: Sliding Doors, Irrigation System, Outdoor Grill, Outdoor Kitchen
Garage Features: Oversized
Pool Type: Heated Spa, In Ground, Salt Water, Screen Enclosure, Tile
Room Dimensions
- Dining: 13x19
- Kitchen: 18x19
- Great Room: 20x21
- Master: 19x15
Schools
- Elementary: Robert E Willis Elementar
- Middle: Nolan Middle
- High: Lakewood Ranch High
- Map
- Street View










