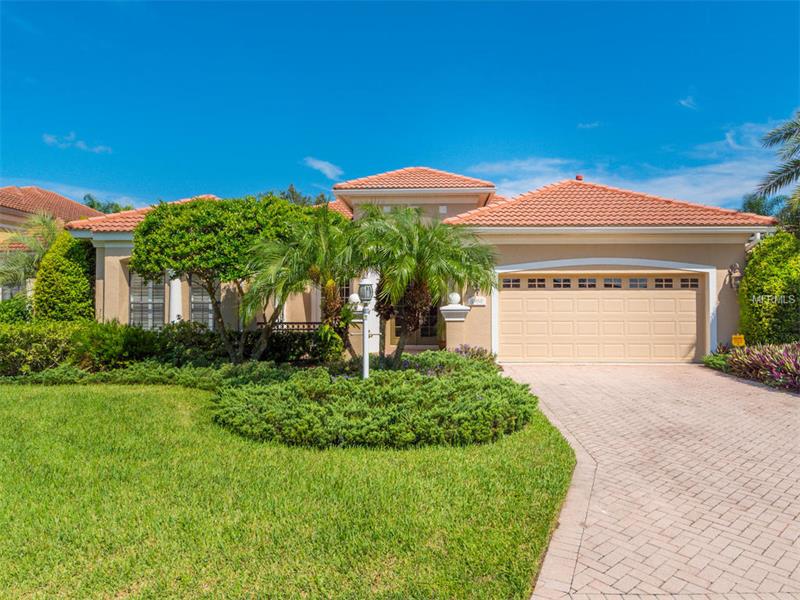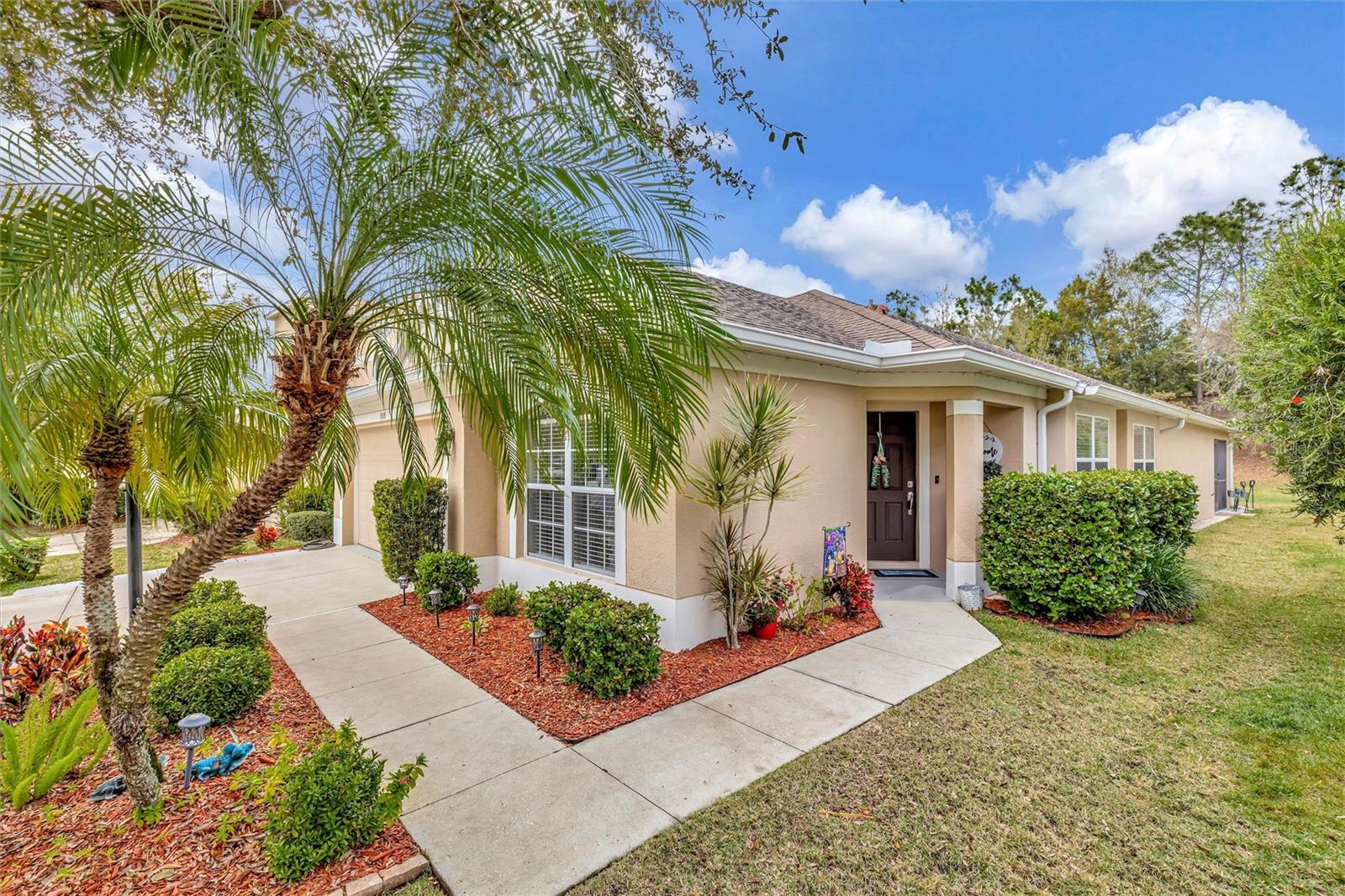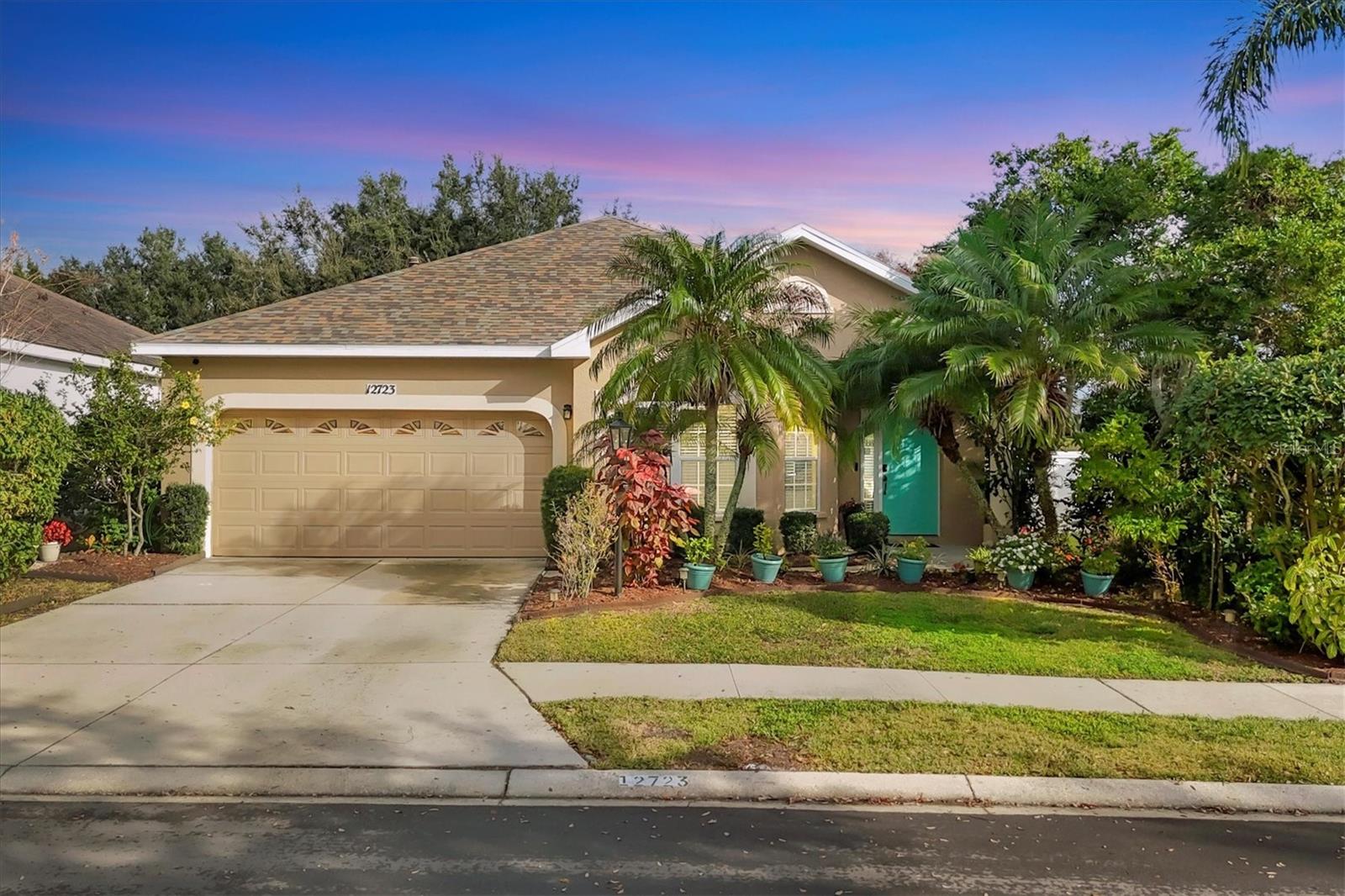7168 Whitemarsh Cir , Lakewood Ranch, Florida
List Price: $455,000
MLS Number:
A4129635
- Status: Sold
- Sold Date: Aug 30, 2016
- DOM: 363 days
- Square Feet: 2663
- Price / sqft: $171
- Bedrooms: 3
- Baths: 3
- Pool: Community
- Garage: 2
- City: LAKEWOOD RANCH
- Zip Code: 34202
- Year Built: 2002
- HOA Fee: $125
- Payments Due: Annually
Misc Info
Subdivision: Lakewood Ranch Country Club
Annual Taxes: $6,781
Annual CDD Fee: $2,052
HOA Fee: $125
HOA Payments Due: Annually
Lot Size: Up to 10, 889 Sq. Ft.
Request the MLS data sheet for this property
Sold Information
CDD: $425,500
Sold Price per Sqft: $ 159.78 / sqft
Home Features
Interior: Eating Space In Kitchen, Kitchen/Family Room Combo, Living Room/Dining Room Combo, Open Floor Plan, Split Bedroom, Volume Ceilings
Kitchen: Breakfast Bar, Walk In Pantry
Appliances: Dishwasher, Disposal, Dryer, Gas Water Heater, Microwave Hood, Range, Refrigerator, Washer
Flooring: Carpet, Ceramic Tile
Master Bath Features: Dual Sinks, Tub with Separate Shower Stall
Air Conditioning: Central Air
Exterior: Sliding Doors, Irrigation System
Garage Features: Attached
Room Dimensions
Schools
- Elementary: Robert E Willis Elementar
- Middle: Nolan Middle
- High: Lakewood Ranch High
- Map
- Street View



























