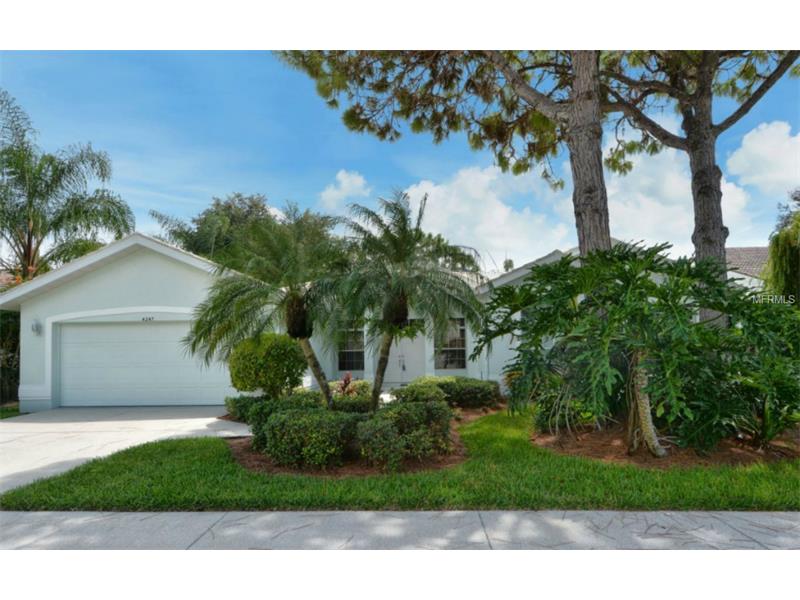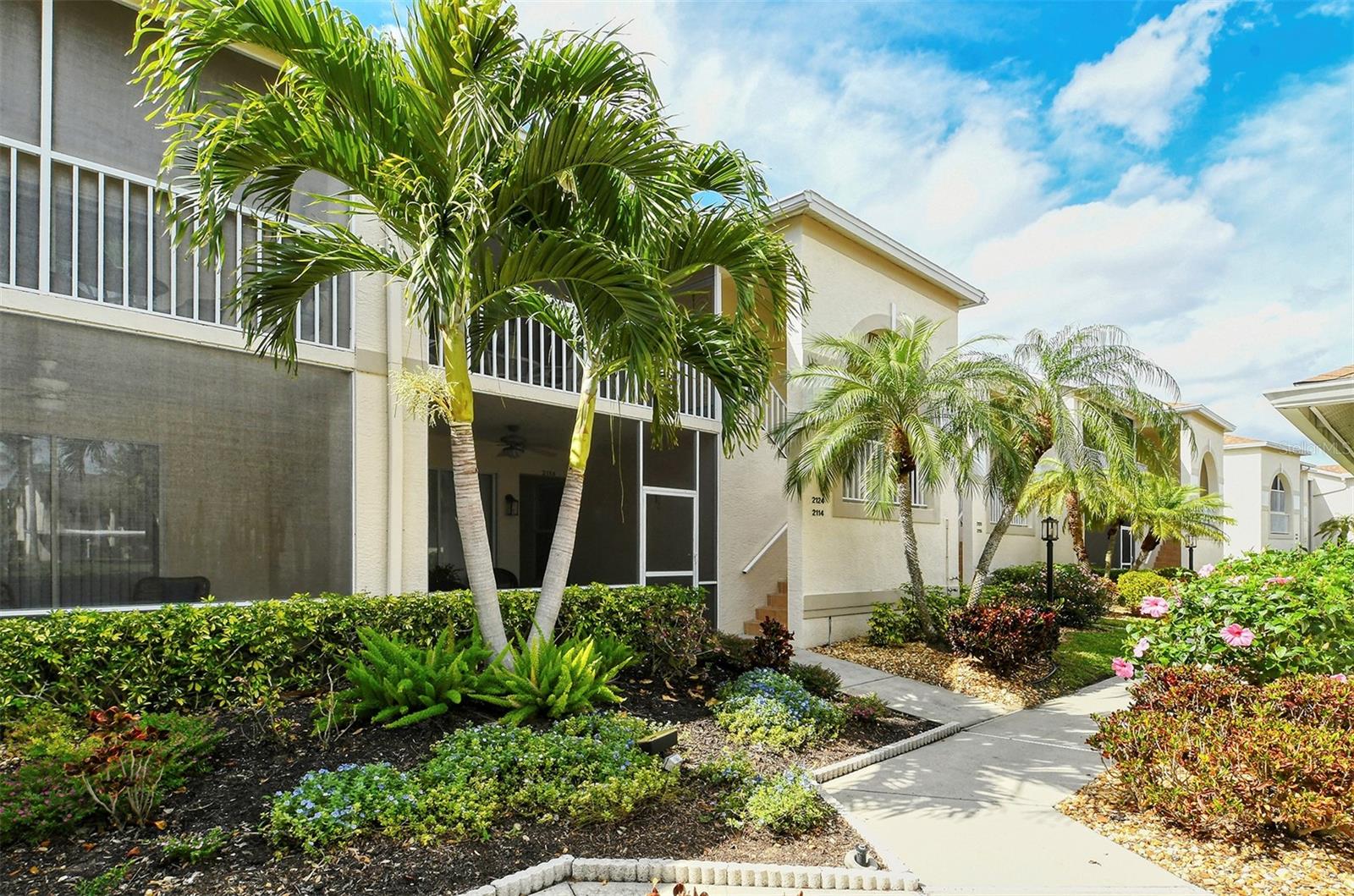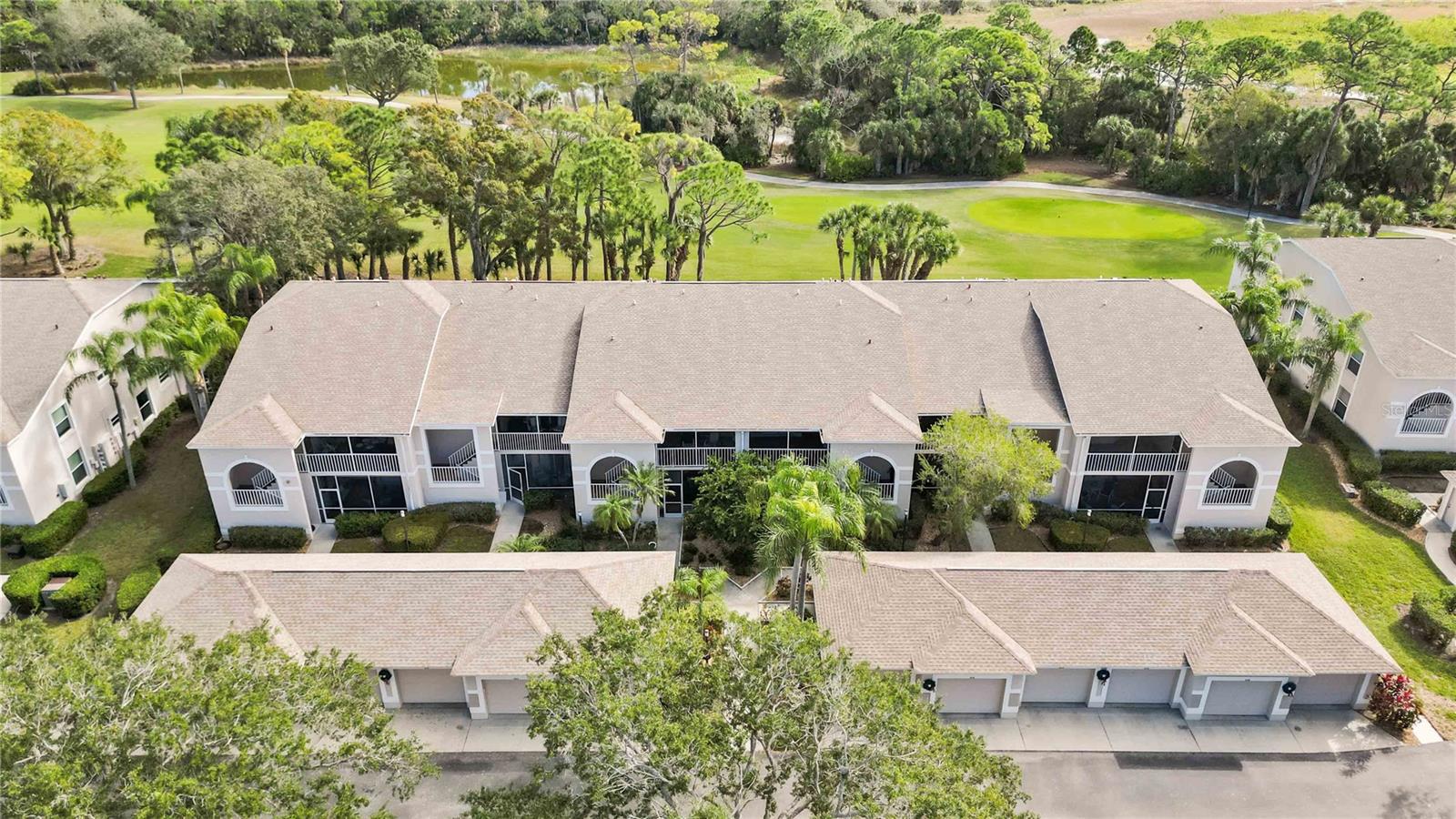4247 Balmoral Way , Sarasota, Florida
List Price: $439,900
MLS Number:
A4130552
- Status: Sold
- Sold Date: Apr 20, 2016
- DOM: 157 days
- Square Feet: 2642
- Price / sqft: $167
- Bedrooms: 3
- Baths: 2
- Pool: Community, Private
- Garage: 2
- City: SARASOTA
- Zip Code: 34238
- Year Built: 1993
- HOA Fee: $490
- Payments Due: Semi-Annually
Misc Info
Subdivision: Stoneybrook At Palmer Ranch
Annual Taxes: $4,310
HOA Fee: $490
HOA Payments Due: Semi-Annually
Water Front: Lake
Water View: Lake
Water Access: Lake
Lot Size: Up to 10, 889 Sq. Ft.
Request the MLS data sheet for this property
Sold Information
CDD: $405,000
Sold Price per Sqft: $ 153.29 / sqft
Home Features
Interior: Eating Space In Kitchen, Formal Living Room Separate, Kitchen/Family Room Combo, Open Floor Plan, Split Bedroom, Volume Ceilings
Kitchen: Breakfast Bar, Closet Pantry, Desk Built In
Appliances: Dishwasher, Disposal, Dryer, Electric Water Heater, Microwave, Oven, Refrigerator, Washer
Flooring: Carpet, Ceramic Tile
Master Bath Features: Tub with Separate Shower Stall
Air Conditioning: Central Air
Exterior: Sliding Doors
Pool Type: In Ground, Solar Heated Pool
Room Dimensions
- Map
- Street View






















