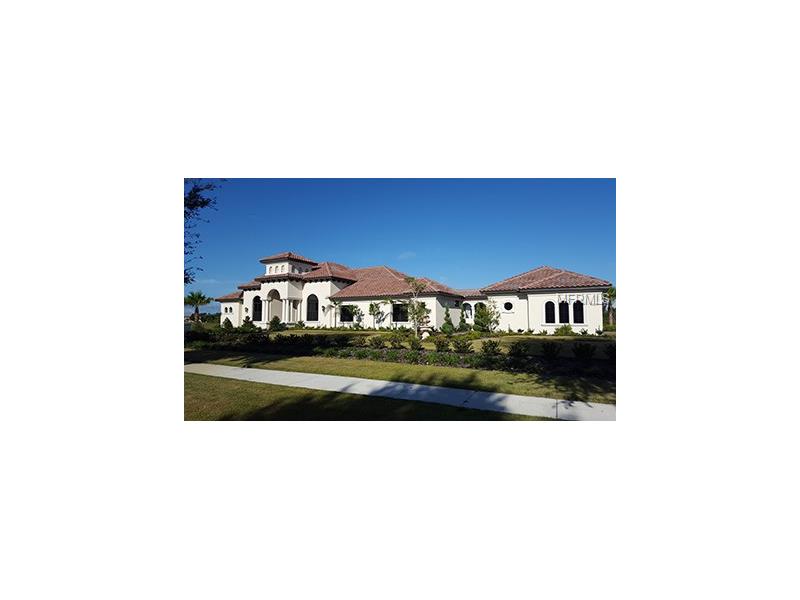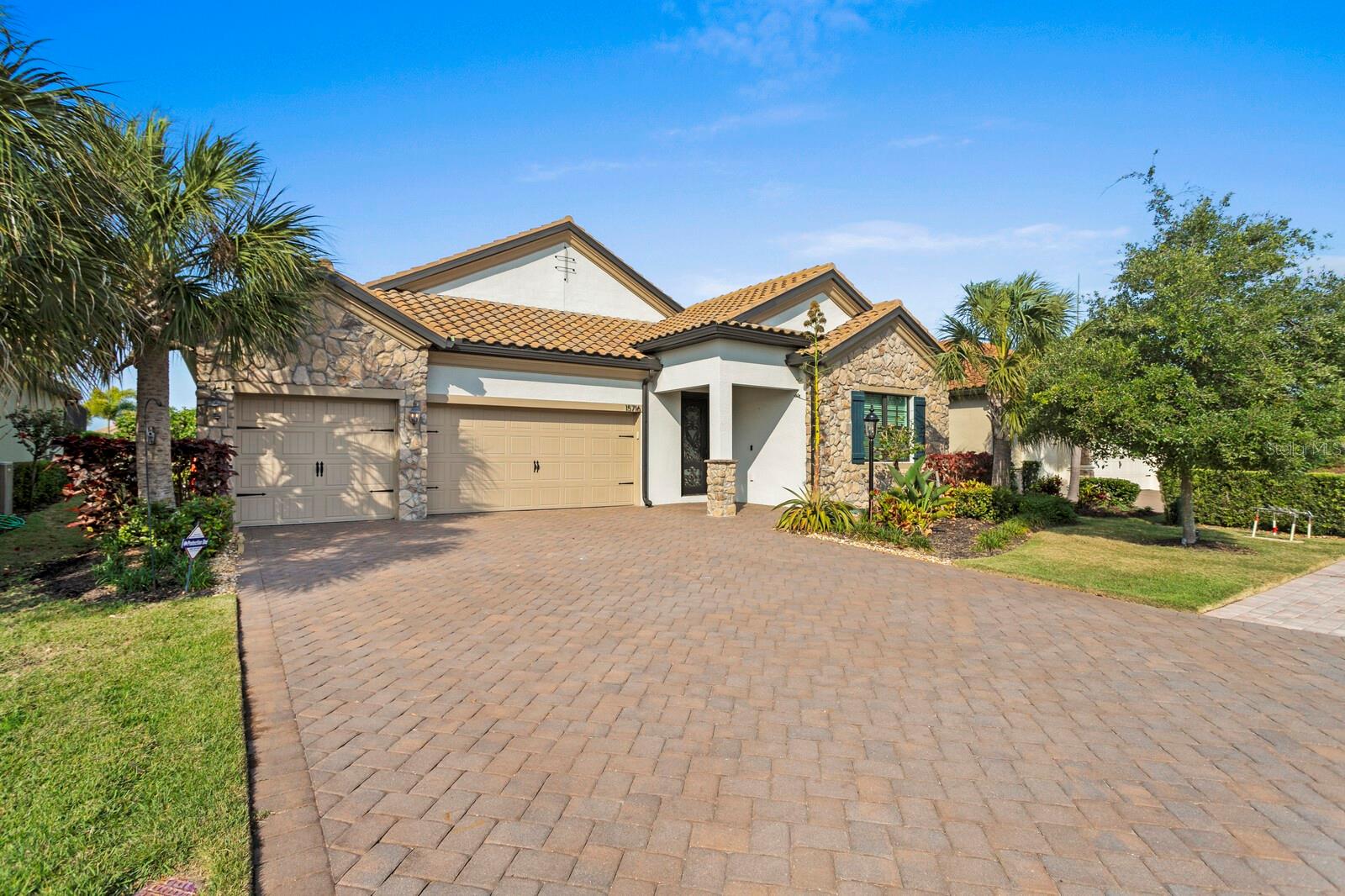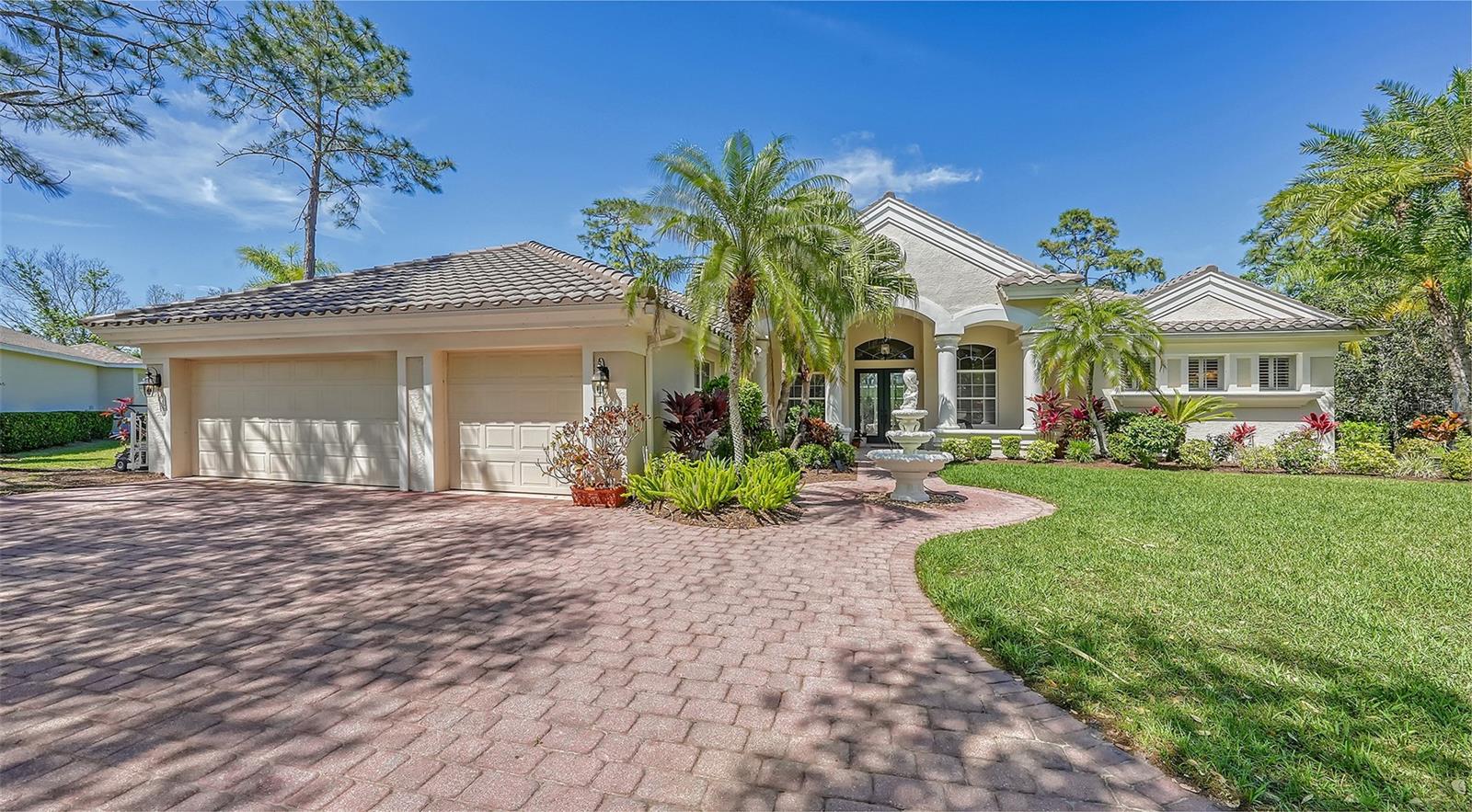19439 Newlane Pl , Bradenton, Florida
List Price: $1,395,000
MLS Number:
A4133024
- Status: Sold
- Sold Date: Apr 22, 2016
- DOM: 97 days
- Square Feet: 4004
- Price / sqft: $348
- Bedrooms: 3
- Baths: 3
- Half Baths: 1
- Pool: Private
- Garage: 3
- City: BRADENTON
- Zip Code: 34202
- Year Built: 2015
- HOA Fee: $740
- Payments Due: Quarterly
Misc Info
Subdivision: Concession Ph Ii Blk B & Ph Iii
Annual Taxes: $3,424
HOA Fee: $740
HOA Payments Due: Quarterly
Water View: Lake
Lot Size: 1/2 Acre to 1 Acre
Request the MLS data sheet for this property
Sold Information
CDD: $1,275,000
Sold Price per Sqft: $ 318.43 / sqft
Home Features
Interior: Great Room
Kitchen: Breakfast Bar
Appliances: Bar Fridge, Built-In Oven, Convection Oven, Dishwasher, Disposal, Dryer, Range, Range Hood, Refrigerator, Washer, Wine Refrigerator
Flooring: Carpet, Tile, Wood
Master Bath Features: Dual Sinks, Tub with Separate Shower Stall
Air Conditioning: Central Air
Exterior: Irrigation System
Pool Type: In Ground, Spa
Room Dimensions
Schools
- Elementary: Robert E Willis Elementar
- Middle: Nolan Middle
- High: Lakewood Ranch High
- Map
- Street View



























