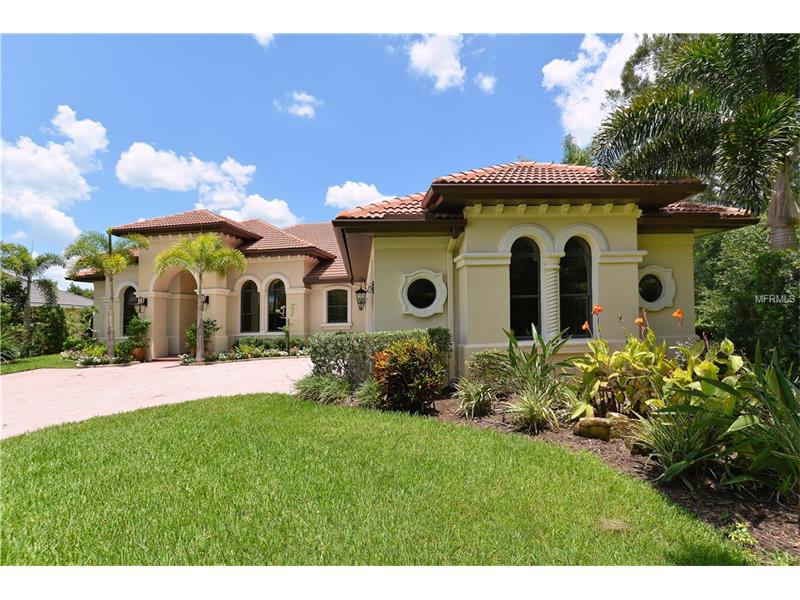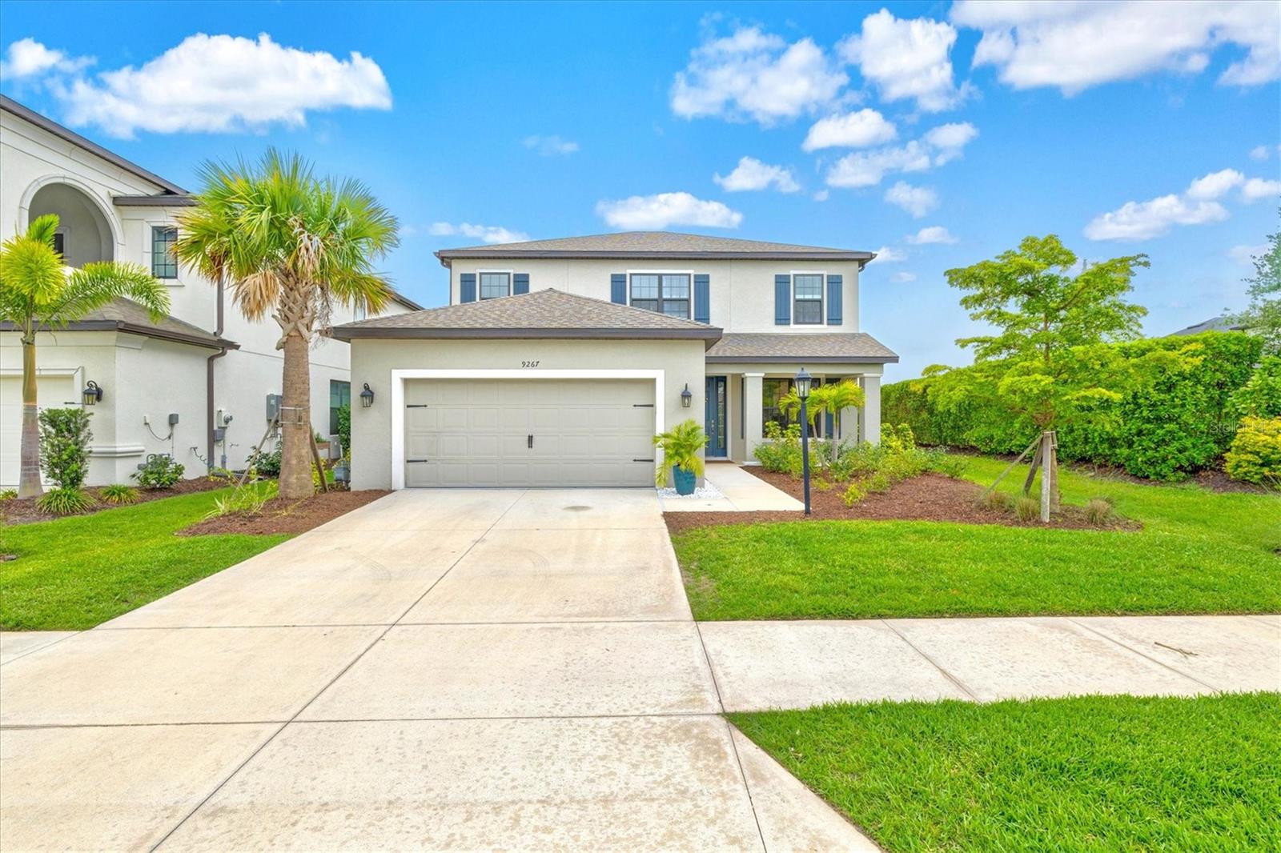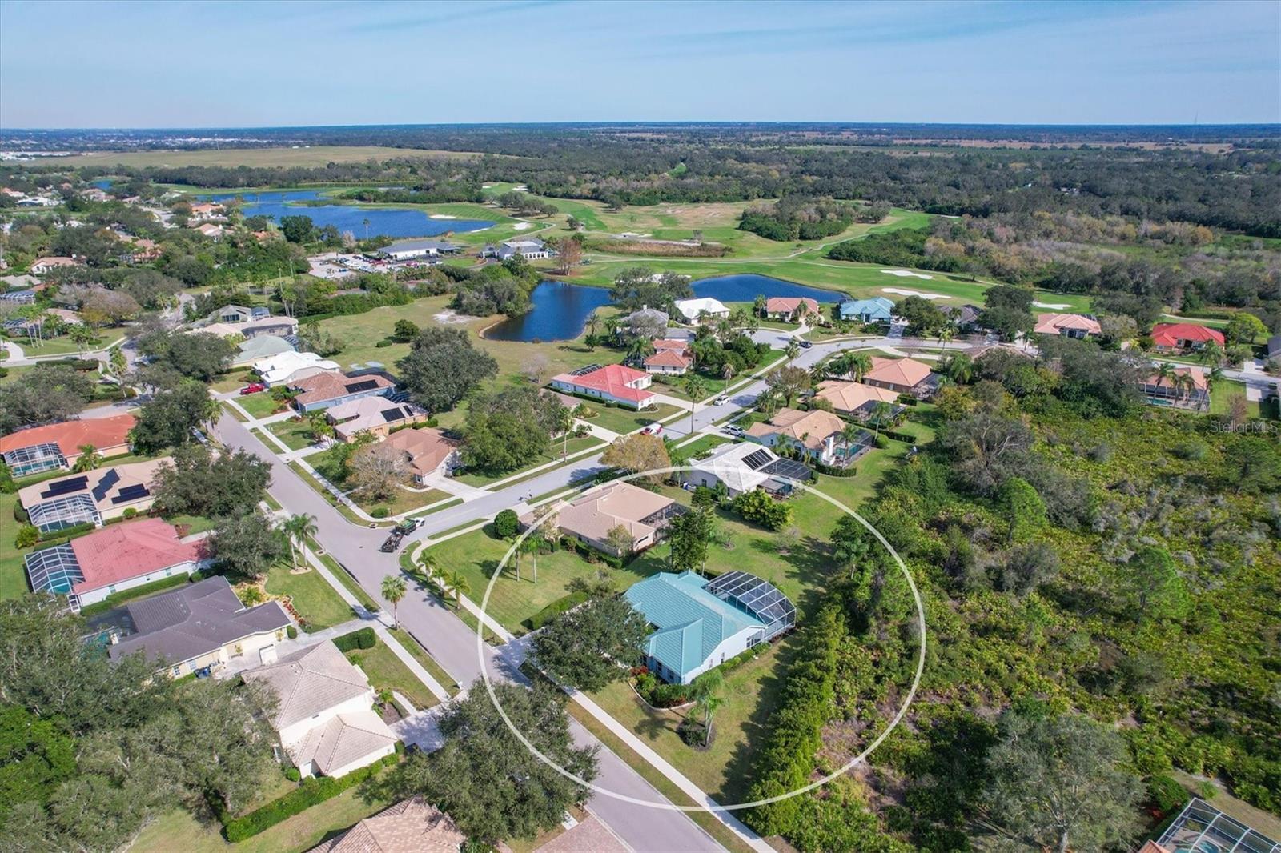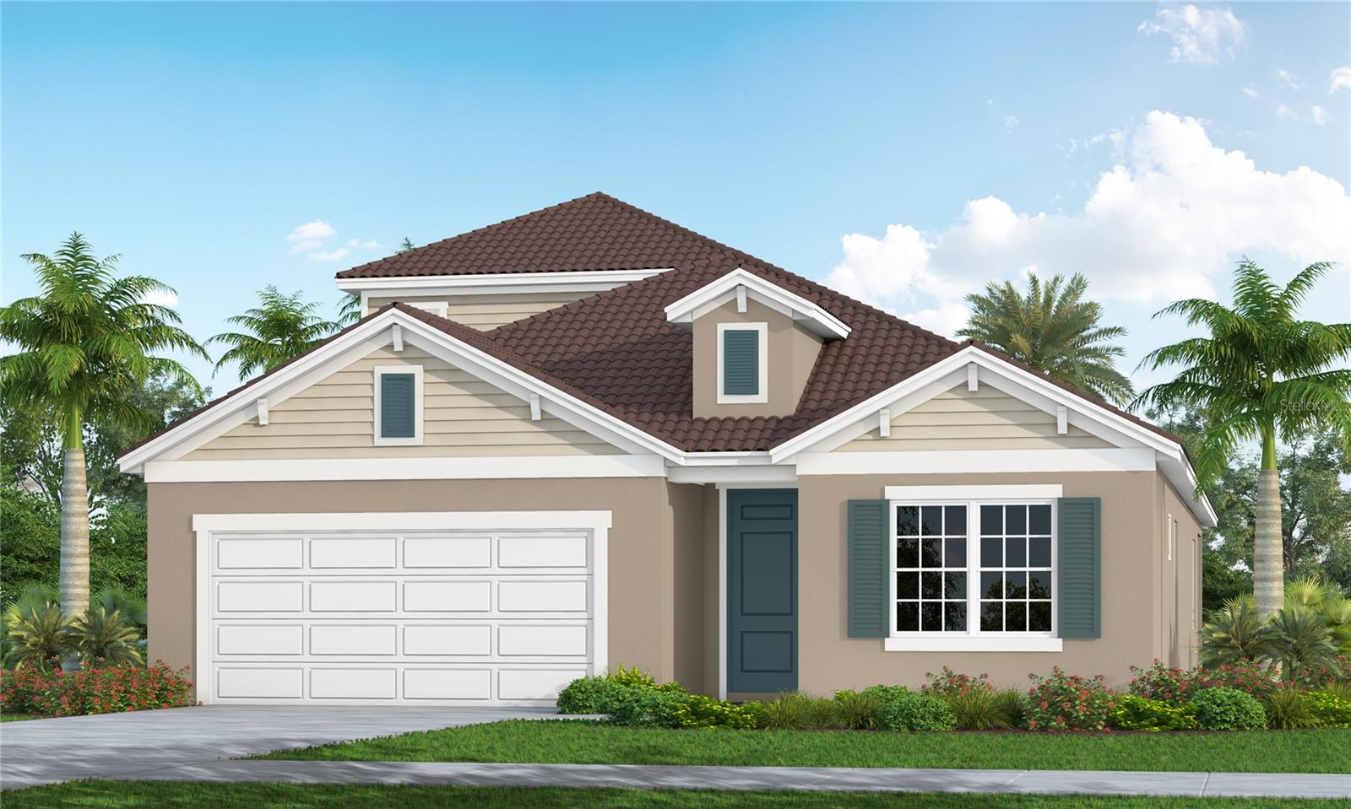8565 Greenside Ct , Sarasota, Florida
List Price: $825,000
MLS Number:
A4134962
- Status: Sold
- Sold Date: Feb 01, 2016
- DOM: 80 days
- Square Feet: 3973
- Price / sqft: $208
- Bedrooms: 3
- Baths: 4
- Half Baths: 1
- Pool: Private
- Garage: 3
- City: SARASOTA
- Zip Code: 34241
- Year Built: 2006
- HOA Fee: $1,067
- Payments Due: Annually
Misc Info
Subdivision: Preserve At Misty Creek Unit 5 Ph 3
Annual Taxes: $7,009
HOA Fee: $1,067
HOA Payments Due: Annually
Water Front: Lake
Water View: Lake
Lot Size: 1/2 Acre to 1 Acre
Request the MLS data sheet for this property
Sold Information
CDD: $787,000
Sold Price per Sqft: $ 198.09 / sqft
Home Features
Interior: Eating Space In Kitchen, Formal Dining Room Separate, Formal Living Room Separate, Great Room, Master Bedroom Downstairs, Volume Ceilings
Kitchen: Breakfast Bar, Walk In Pantry
Appliances: Built-In Oven, Convection Oven, Dishwasher, Disposal, Dryer, Electric Water Heater, Exhaust Fan, Microwave, Range, Range Hood, Refrigerator, Washer
Flooring: Carpet, Ceramic Tile, Wood
Master Bath Features: Dual Sinks, Tub with Separate Shower Stall
Fireplace: Family Room, Gas
Air Conditioning: Central Air, Zoned
Garage Features: Driveway, Garage Door Opener, Oversized
Pool Type: Child Safety Fence, Gunite/Concrete, Heated Pool, Heated Spa, In Ground, Screen Enclosure, Tile
Room Dimensions
Schools
- Elementary: Lakeview Elementary
- Middle: Sarasota Middle
- High: Riverview High
- Map
- Street View




























