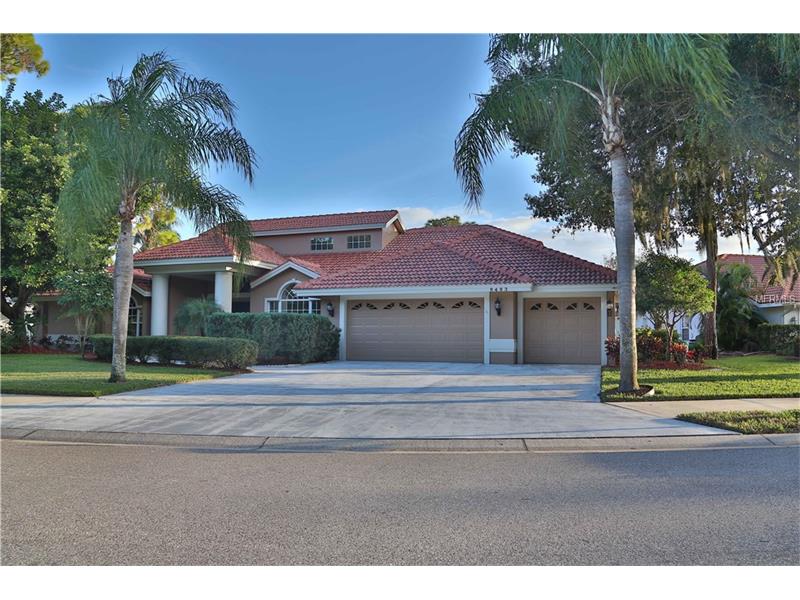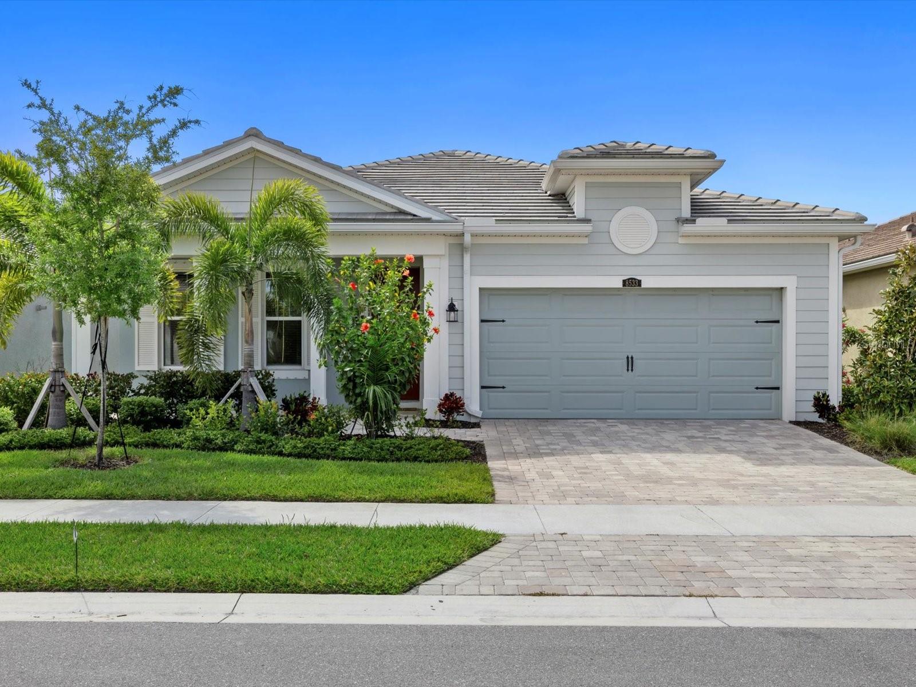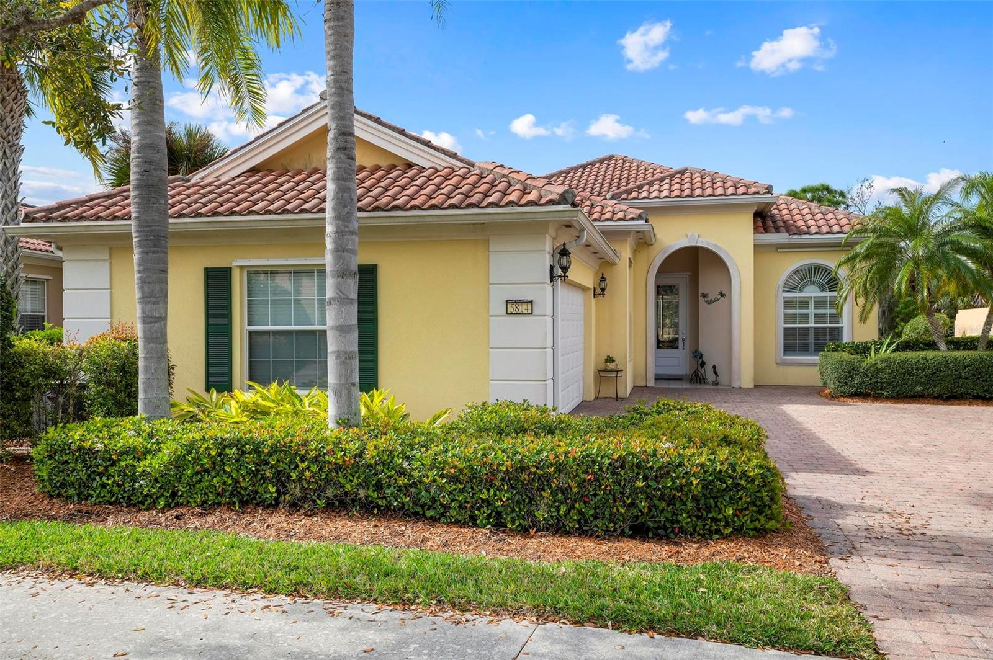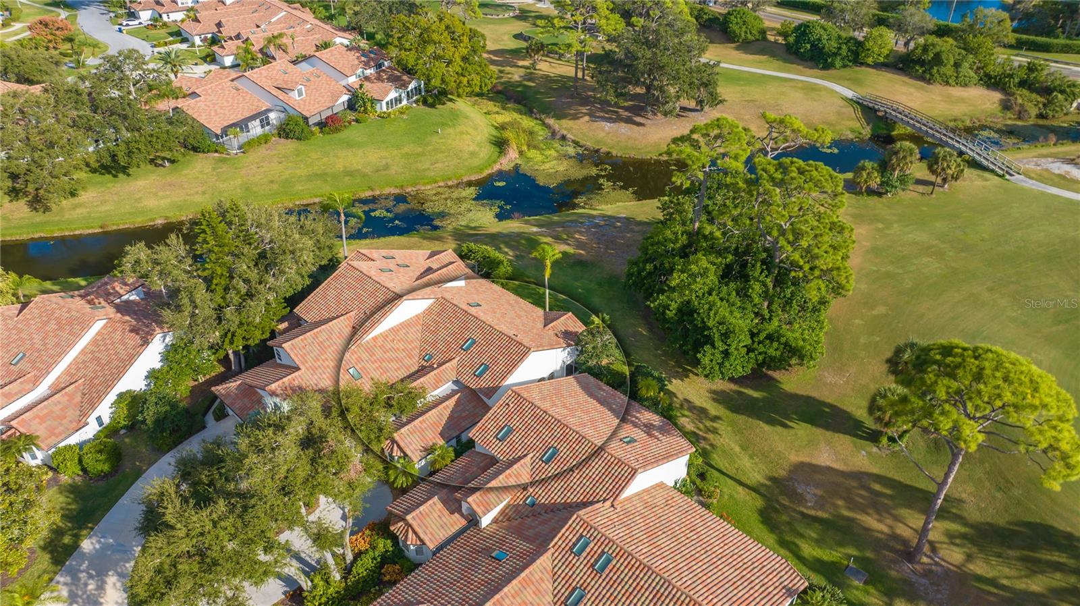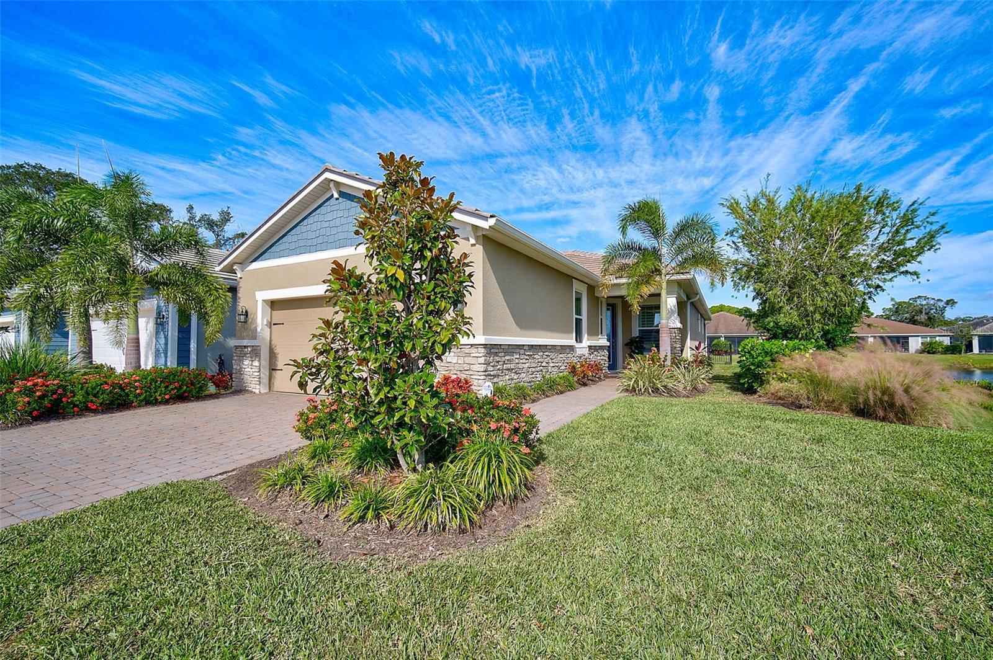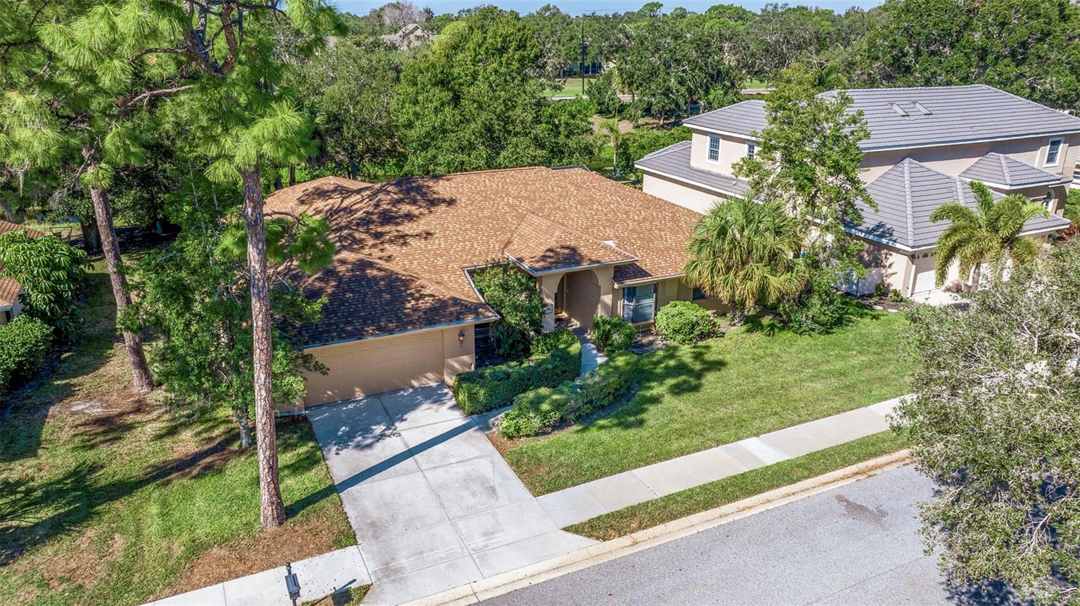8483 Woodbriar Dr , Sarasota, Florida
List Price: $664,900
MLS Number:
A4138148
- Status: Sold
- Sold Date: Mar 15, 2016
- DOM: 81 days
- Square Feet: 3145
- Price / sqft: $211
- Bedrooms: 4
- Baths: 3
- Pool: Private
- Garage: 3
- City: SARASOTA
- Zip Code: 34238
- Year Built: 1991
- HOA Fee: $311
- Payments Due: Quarterly
Misc Info
Subdivision: Deer Creek Unit 3
Annual Taxes: $5,804
HOA Fee: $311
HOA Payments Due: Quarterly
Water View: Lake
Lot Size: Up to 10, 889 Sq. Ft.
Request the MLS data sheet for this property
Sold Information
CDD: $655,000
Sold Price per Sqft: $ 208.27 / sqft
Home Features
Appliances: Dishwasher, Disposal, Electric Water Heater, Freezer, Microwave, Microwave Hood, Range, Refrigerator
Flooring: Ceramic Tile
Fireplace: Family Room, Wood Burning
Air Conditioning: Central Air, Zoned
Exterior: Sliding Doors, Irrigation System, Rain Gutters
Garage Features: Garage Door Opener
Pool Type: Gunite/Concrete, In Ground
Room Dimensions
- Map
- Street View
