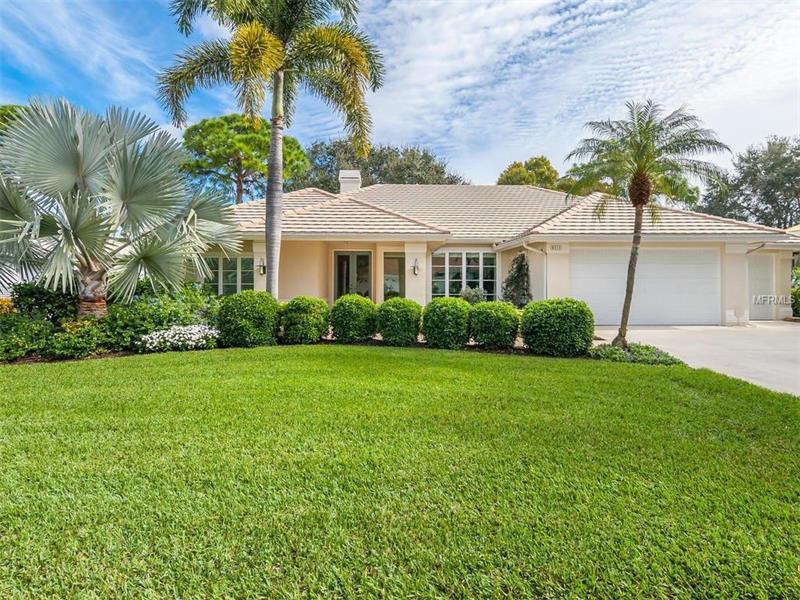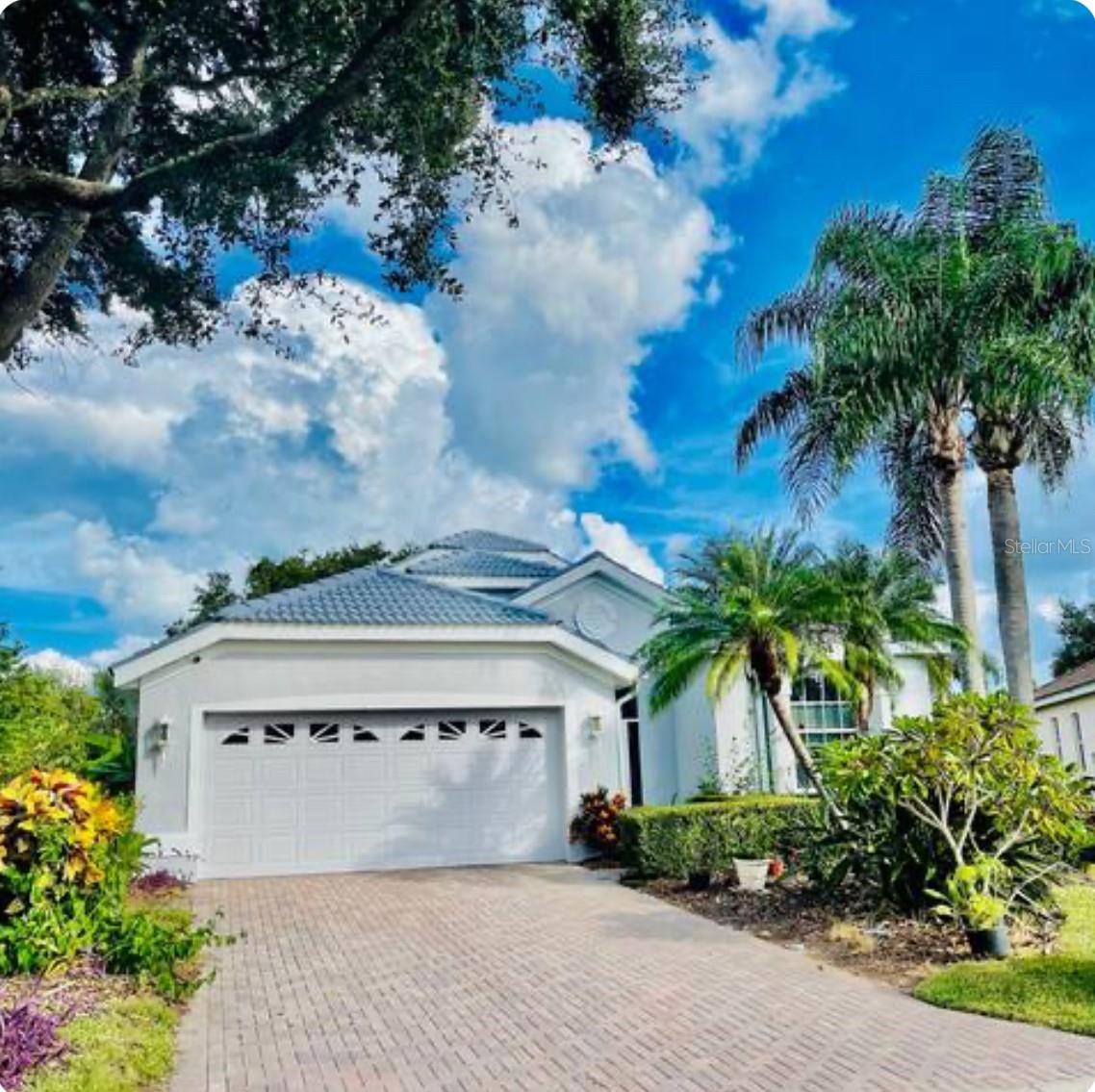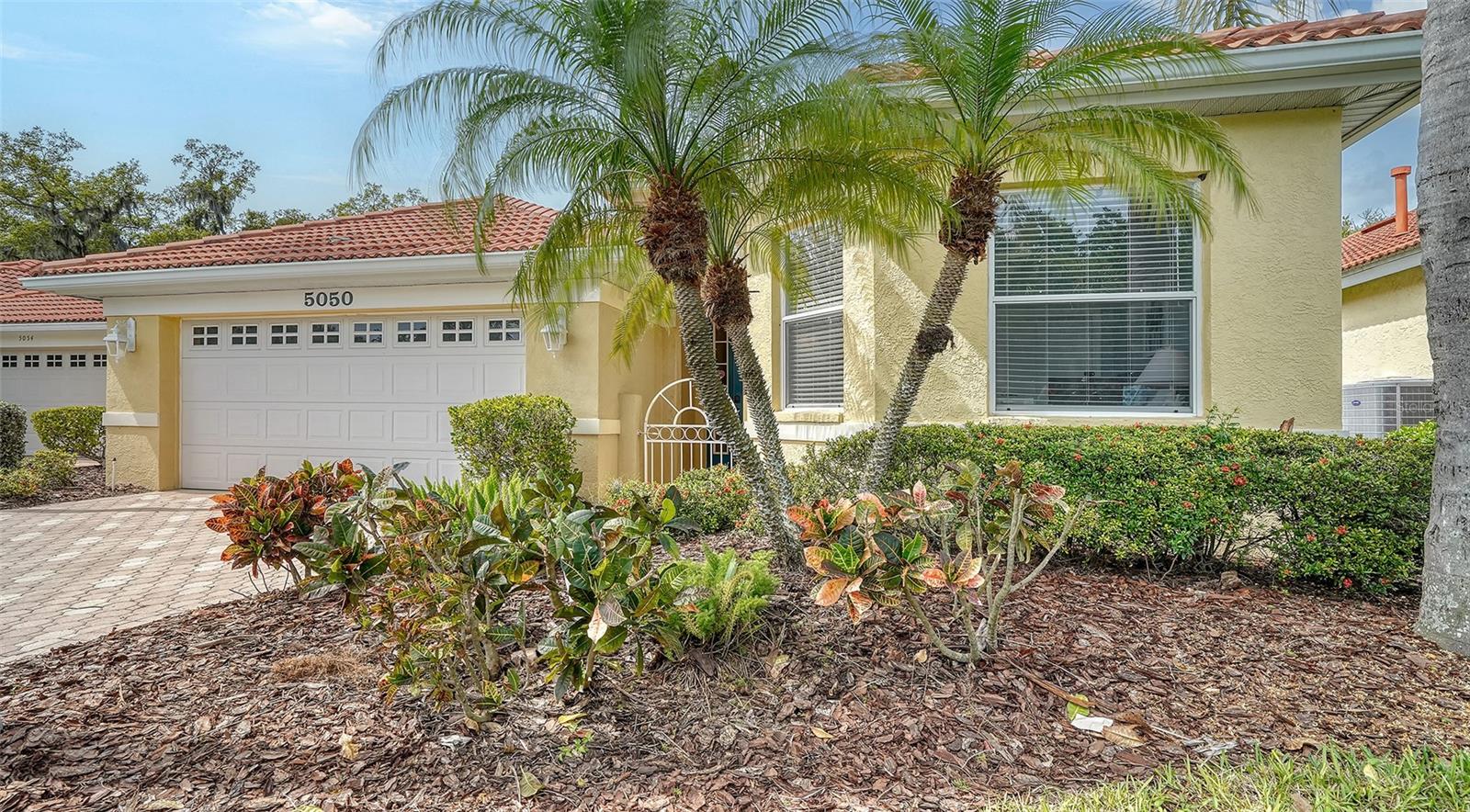8215 Shadow Pine Way , Sarasota, Florida
List Price: $640,000
MLS Number:
A4139431
- Status: Sold
- Sold Date: Mar 30, 2016
- DOM: 52 days
- Square Feet: 2514
- Price / sqft: $255
- Bedrooms: 3
- Baths: 2
- Pool: Private
- Garage: 3
- City: SARASOTA
- Zip Code: 34238
- Year Built: 1989
- HOA Fee: $333
- Payments Due: Quarterly
Misc Info
Subdivision: Deer Creek Unit 1
Annual Taxes: $5,159
HOA Fee: $333
HOA Payments Due: Quarterly
Water Front: Lake
Water View: Lake
Water Access: Lake
Lot Size: 1/4 Acre to 21779 Sq. Ft.
Request the MLS data sheet for this property
Sold Information
CDD: $595,000
Sold Price per Sqft: $ 236.67 / sqft
Home Features
Interior: Eating Space In Kitchen, Master Bedroom Downstairs, Open Floor Plan, Split Bedroom, Volume Ceilings
Kitchen: Breakfast Bar, Pantry, Walk In Pantry
Appliances: Bar Fridge, Built-In Oven, Convection Oven, Cooktop, Dishwasher, Disposal, Dryer, Electric Water Heater, Exhaust Fan, Microwave, Refrigerator, Washer, Wine Refrigerator
Flooring: Brick, Carpet
Master Bath Features: Bath w Spa/Hydro Massage Tub, Dual Sinks, Tub with Separate Shower Stall
Fireplace: Wood Burning
Air Conditioning: Central Air
Exterior: Sliding Doors, Irrigation System, Lighting
Garage Features: Garage Door Opener
Pool Type: Heated Pool, In Ground, Screen Enclosure
Room Dimensions
- Map
- Street View



























