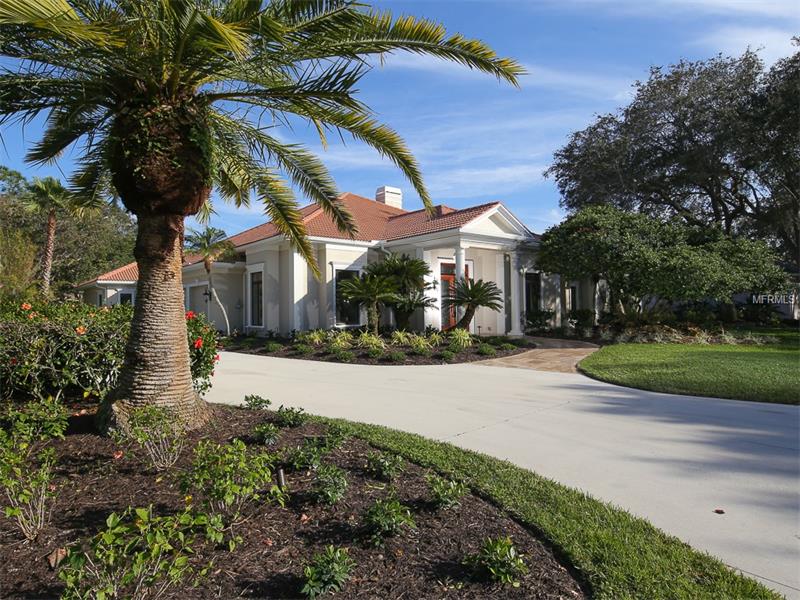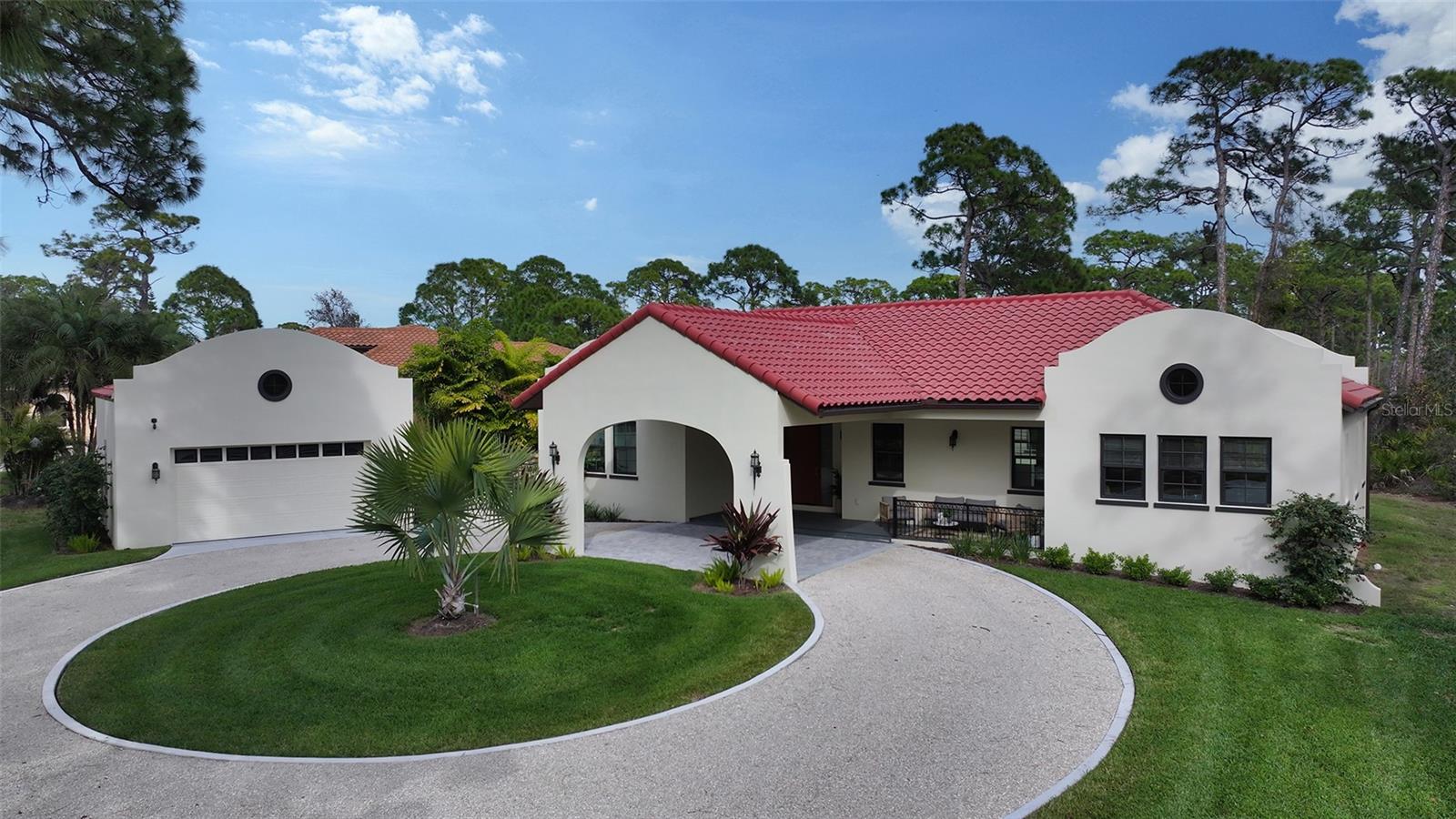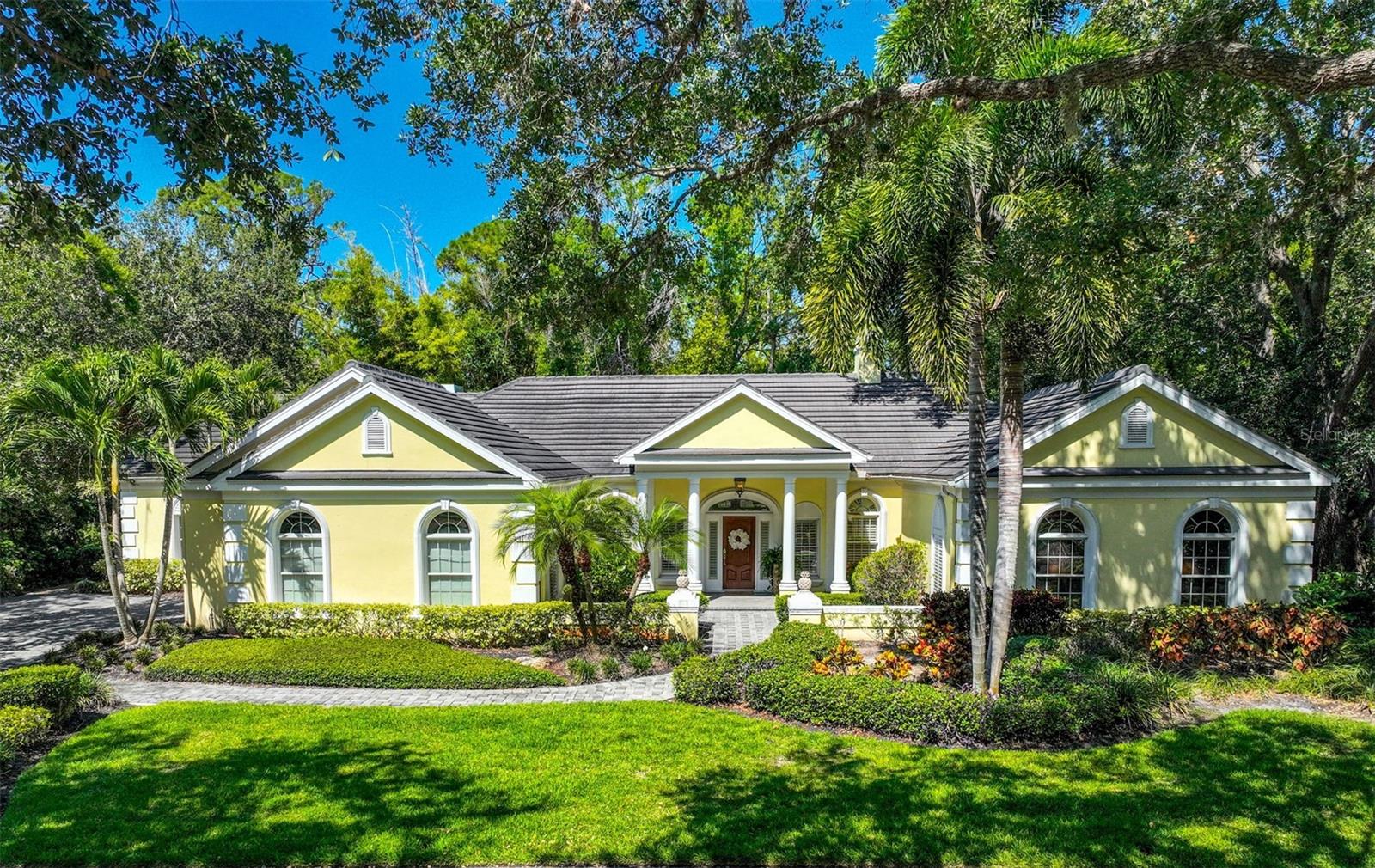373 Sugar Mill Dr, Osprey, Florida
List Price: $1,595,000
MLS Number:
A4144979
- Status: Sold
- Sold Date: May 06, 2016
- DOM: 93 days
- Square Feet: 4717
- Price / sqft: $338
- Bedrooms: 4
- Baths: 4
- Half Baths: 1
- Pool: Private
- Garage: 3
- City: OSPREY
- Zip Code: 34229
- Year Built: 1990
- HOA Fee: $2,100
- Payments Due: Semi-Annually
Misc Info
Subdivision: Oaks
Annual Taxes: $9,225
HOA Fee: $2,100
HOA Payments Due: Semi-Annually
Water View: Lake
Water Access: Lake
Lot Size: 1/4 Acre to 21779 Sq. Ft.
Request the MLS data sheet for this property
Sold Information
CDD: $1,525,000
Sold Price per Sqft: $ 323.30 / sqft
Home Features
Interior: Eating Space In Kitchen, Formal Dining Room Separate, Kitchen/Family Room Combo, Open Floor Plan, Split Bedroom, Volume Ceilings
Kitchen: Breakfast Bar, Island, Walk In Pantry
Appliances: Bar Fridge, Built-In Oven, Cooktop, Dishwasher, Disposal, Double Oven, Dryer, Electric Water Heater, Microwave, Refrigerator, Washer, Wine Refrigerator
Flooring: Carpet, Ceramic Tile, Marble, Wood
Master Bath Features: Dual Sinks, Tub with Separate Shower Stall
Fireplace: Gas, Living Room, Other
Air Conditioning: Central Air
Exterior: French Doors, Sliding Doors, Irrigation System, Outdoor Kitchen, Outdoor Shower, Rain Gutters
Garage Features: Garage Door Opener, Garage Faces Rear, Garage Faces Side
Pool Type: Heated Pool, Heated Spa, In Ground, Other Water Feature, Other, Screen Enclosure
Room Dimensions
Schools
- Elementary: Laurel Nokomis Elementary
- Middle: Laurel Nokomis Middle
- High: Venice Senior High
- Map
- Street View



























