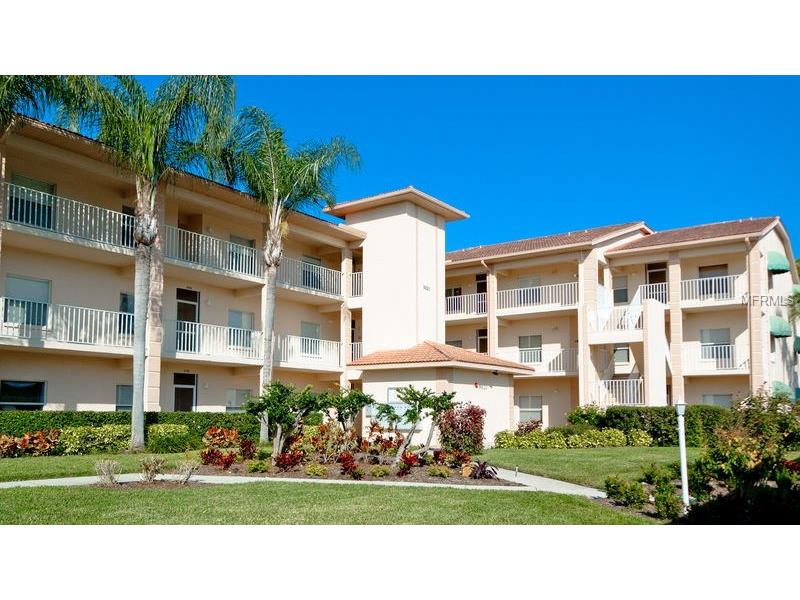9620 Club South Cir #5309, Sarasota, Florida
List Price: $195,000
MLS Number:
A4145429
- Status: Sold
- Sold Date: Jun 17, 2016
- DOM: 97 days
- Square Feet: 1106
- Price / sqft: $176
- Bedrooms: 2
- Baths: 2
- Pool: Community
- Garage: 1
- City: SARASOTA
- Zip Code: 34238
- Year Built: 1995
- HOA Fee: $409
- Payments Due: Annually
Misc Info
Subdivision: Stoneybrook Clubside South 2
Annual Taxes: $1,760
HOA Fee: $409
HOA Payments Due: Annually
Water View: Lake
Lot Size: Up to 10, 889 Sq. Ft.
Request the MLS data sheet for this property
Sold Information
CDD: $187,500
Sold Price per Sqft: $ 169.53 / sqft
Home Features
Interior: Breakfast Room Separate, Great Room, Living Room/Dining Room Combo, Living Room/Great Room, Master Bedroom Downstairs, Open Floor Plan, Split Bedroom, Volume Ceilings
Kitchen: Breakfast Bar, Pantry
Appliances: Dishwasher, Disposal, Dryer, Electric Water Heater, Microwave, Range, Refrigerator, Washer
Flooring: Carpet, Ceramic Tile
Master Bath Features: Shower No Tub
Air Conditioning: Central Air
Exterior: Sliding Doors, Balcony, Lighting, Outdoor Grill, Storage, Tennis Court(s)
Garage Features: Assigned, Covered, Open
Pool Type: Gunite/Concrete, Heated Pool, In Ground
Room Dimensions
Schools
- Elementary: Laurel Nokomis Elementary
- Middle: Laurel Nokomis Middle
- High: Venice Senior High
- Map
- Street View

























