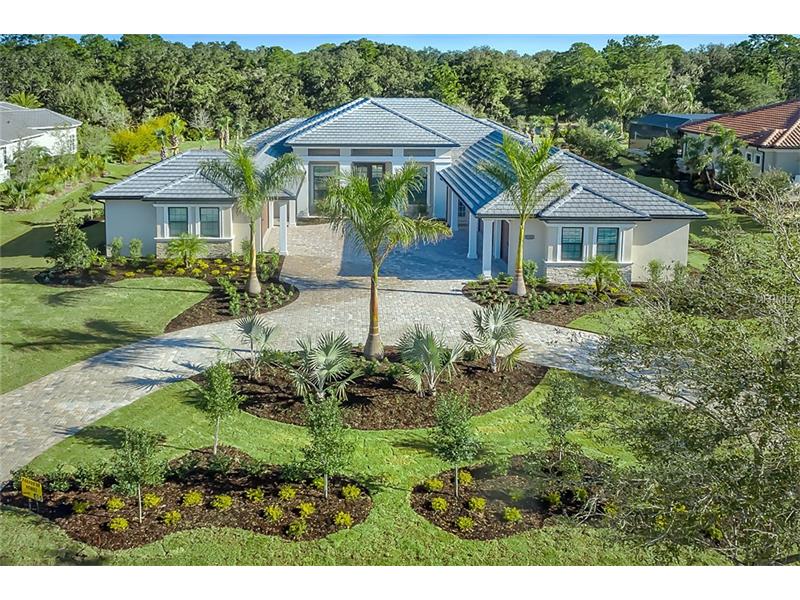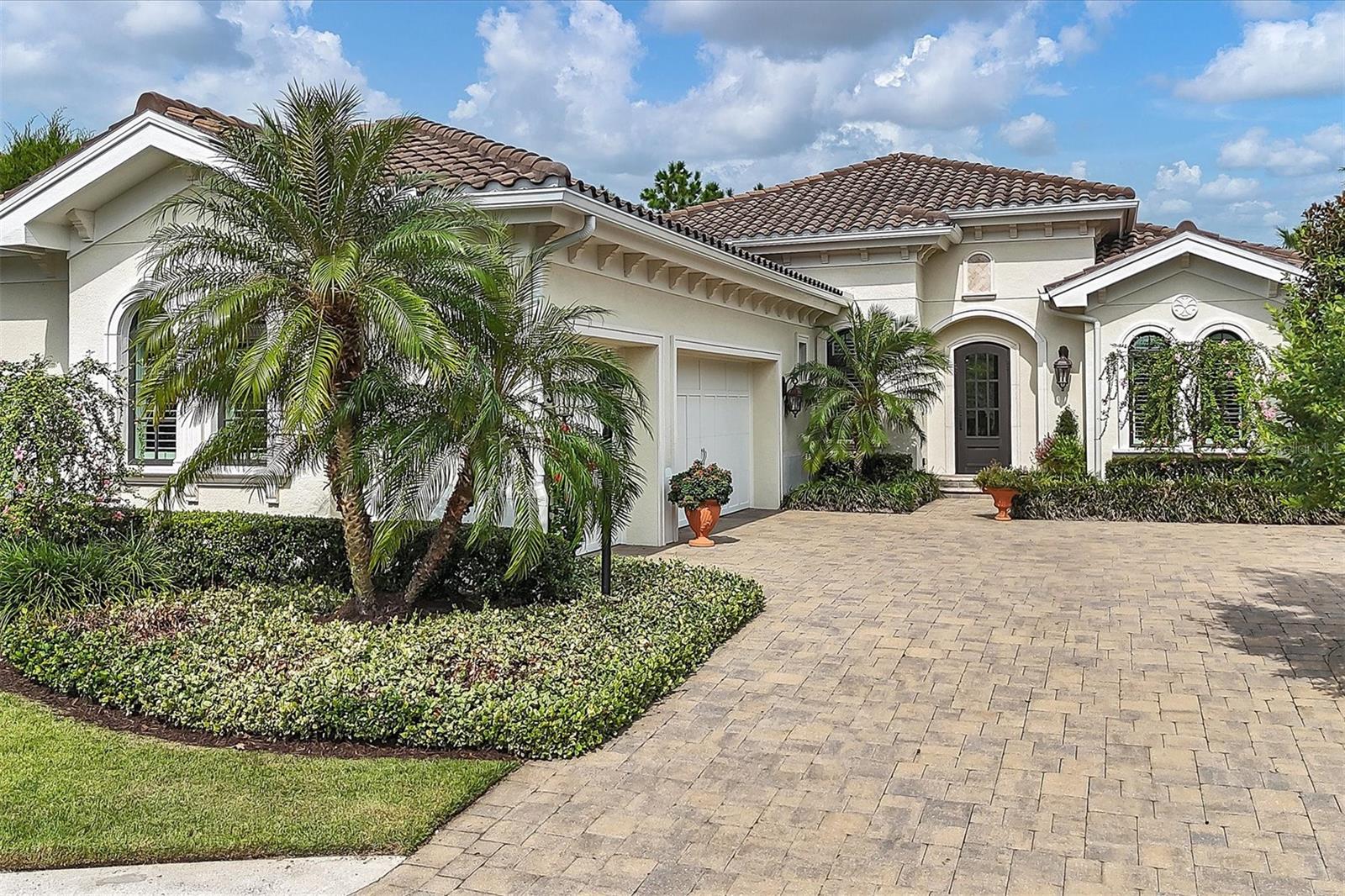8329 Lindrick Ln, Bradenton, Florida
List Price: $1,559,000
MLS Number:
A4146943
- Status: Sold
- Sold Date: Jun 21, 2016
- DOM: 119 days
- Square Feet: 3564
- Price / sqft: $437
- Bedrooms: 4
- Baths: 4
- Pool: Private
- Garage: 5
- City: BRADENTON
- Zip Code: 34202
- Year Built: 2015
- HOA Fee: $740
- Payments Due: Quarterly
Misc Info
Subdivision: Concession Ph Ii Blk B & Ph Iii
Annual Taxes: $2,820
HOA Fee: $740
HOA Payments Due: Quarterly
Lot Size: One + to Two Acres
Request the MLS data sheet for this property
Sold Information
CDD: $1,500,000
Sold Price per Sqft: $ 420.88 / sqft
Home Features
Interior: Great Room, Kitchen/Family Room Combo, Open Floor Plan, Split Bedroom, Volume Ceilings
Kitchen: Breakfast Bar, Island, Walk In Pantry
Appliances: Bar Fridge, Built-In Oven, Dishwasher, Disposal, Microwave, Range, Refrigerator, Tankless Water Heater, Wine Refrigerator
Flooring: Carpet, Tile, Wood
Master Bath Features: Dual Sinks, Tub with Separate Shower Stall
Air Conditioning: Central Air, Zoned
Exterior: Sliding Doors, Irrigation System, Lighting, Outdoor Grill, Outdoor Kitchen
Pool Type: Heated Pool, Heated Spa, In Ground, Salt Water, Screen Enclosure
Room Dimensions
- Map
- Street View


























