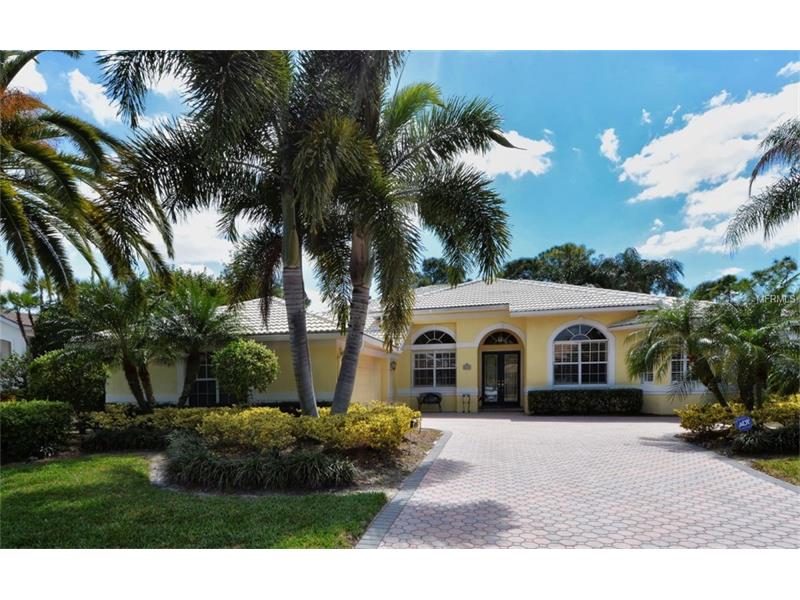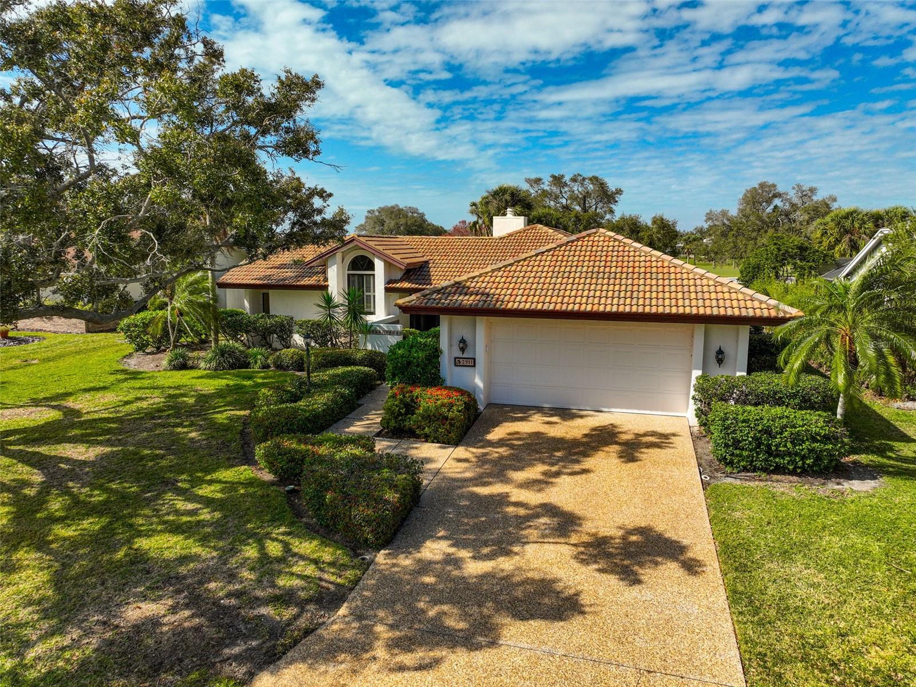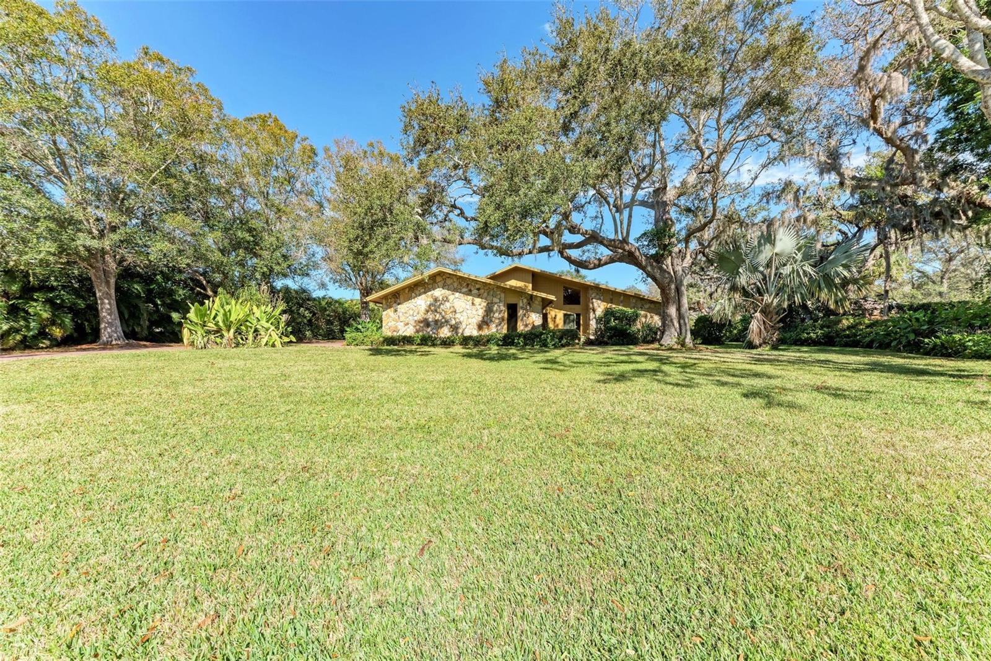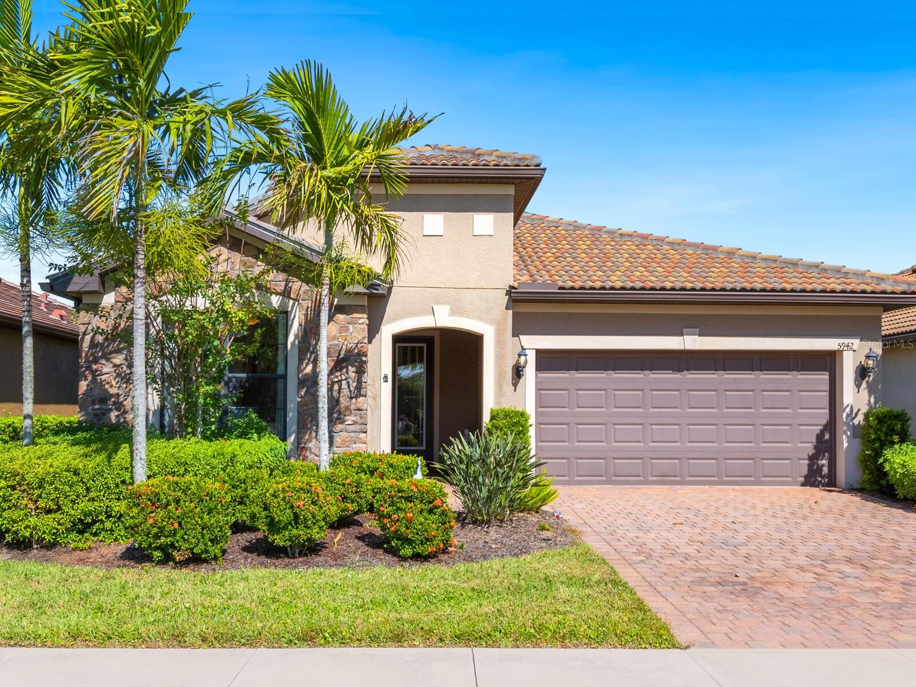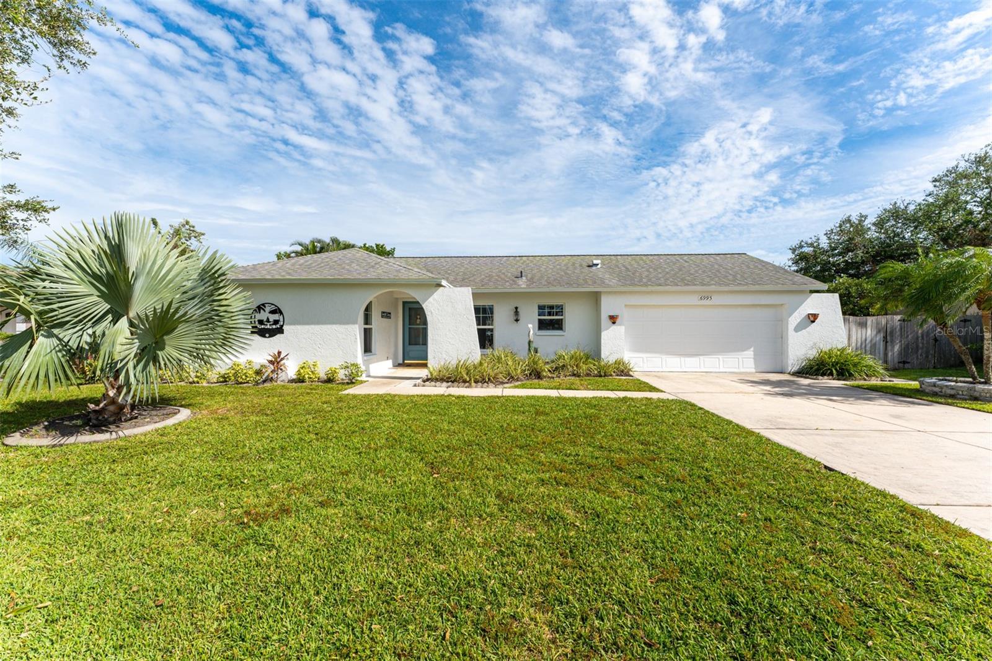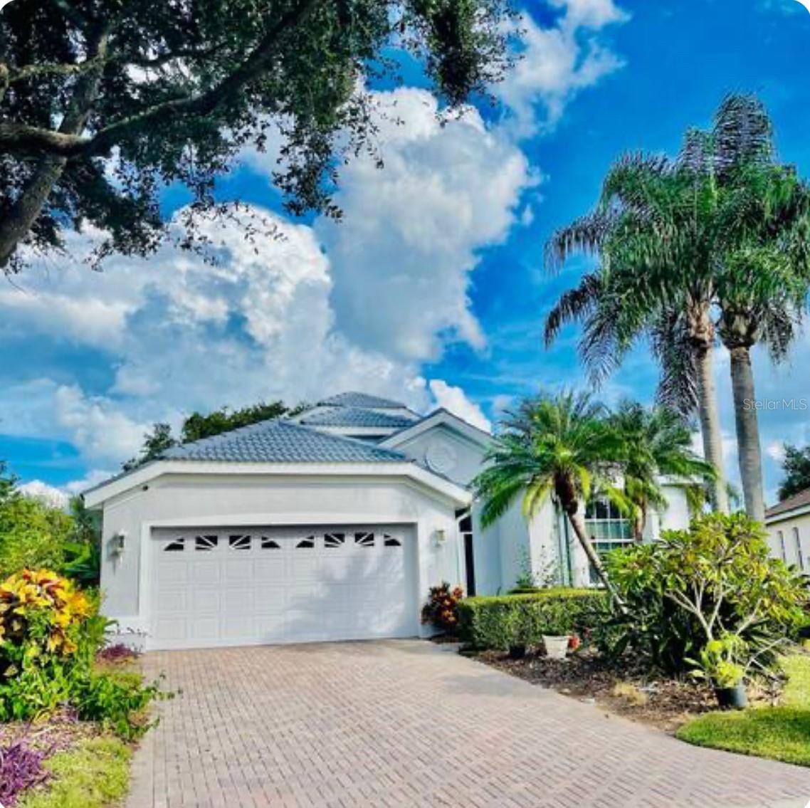8937 Grey Oaks Ave, Sarasota, Florida
List Price: $649,000
MLS Number:
A4149660
- Status: Sold
- Sold Date: Feb 28, 2017
- DOM: 299 days
- Square Feet: 2933
- Price / sqft: $221
- Bedrooms: 3
- Baths: 3
- Pool: Private
- Garage: 2
- City: SARASOTA
- Zip Code: 34238
- Year Built: 1995
- HOA Fee: $4,506
- Payments Due: Annually
Misc Info
Subdivision: Stoneybrook Golf & Country Club
Annual Taxes: $4,969
HOA Fee: $4,506
HOA Payments Due: Annually
Lot Size: 1/4 Acre to 21779 Sq. Ft.
Request the MLS data sheet for this property
Sold Information
CDD: $635,000
Sold Price per Sqft: $ 216.50 / sqft
Home Features
Interior: Formal Dining Room Separate, Formal Living Room Separate, Kitchen/Family Room Combo, Open Floor Plan, Split Bedroom
Kitchen: Breakfast Bar, Island, Pantry
Appliances: Built-In Oven, Cooktop, Dishwasher, Disposal, Double Oven, Dryer, Electric Water Heater, Microwave, Refrigerator, Washer
Flooring: Ceramic Tile, Laminate, Wood
Master Bath Features: Bath w Spa/Hydro Massage Tub, Dual Sinks, Tub with Separate Shower Stall
Fireplace: Electric
Air Conditioning: Central Air, Zoned
Exterior: Sliding Doors, Rain Gutters
Garage Features: Garage Door Opener, Garage Faces Rear, Garage Faces Side, Oversized
Pool Type: Gunite/Concrete, Heated Pool
Room Dimensions
Schools
- Elementary: Laurel Nokomis Elementary
- Middle: Laurel Nokomis Middle
- High: Venice Senior High
- Map
- Street View
