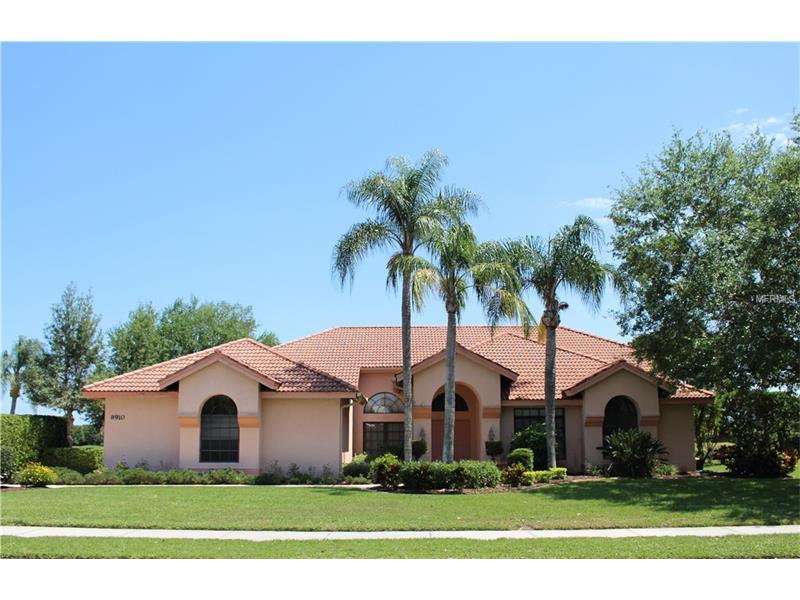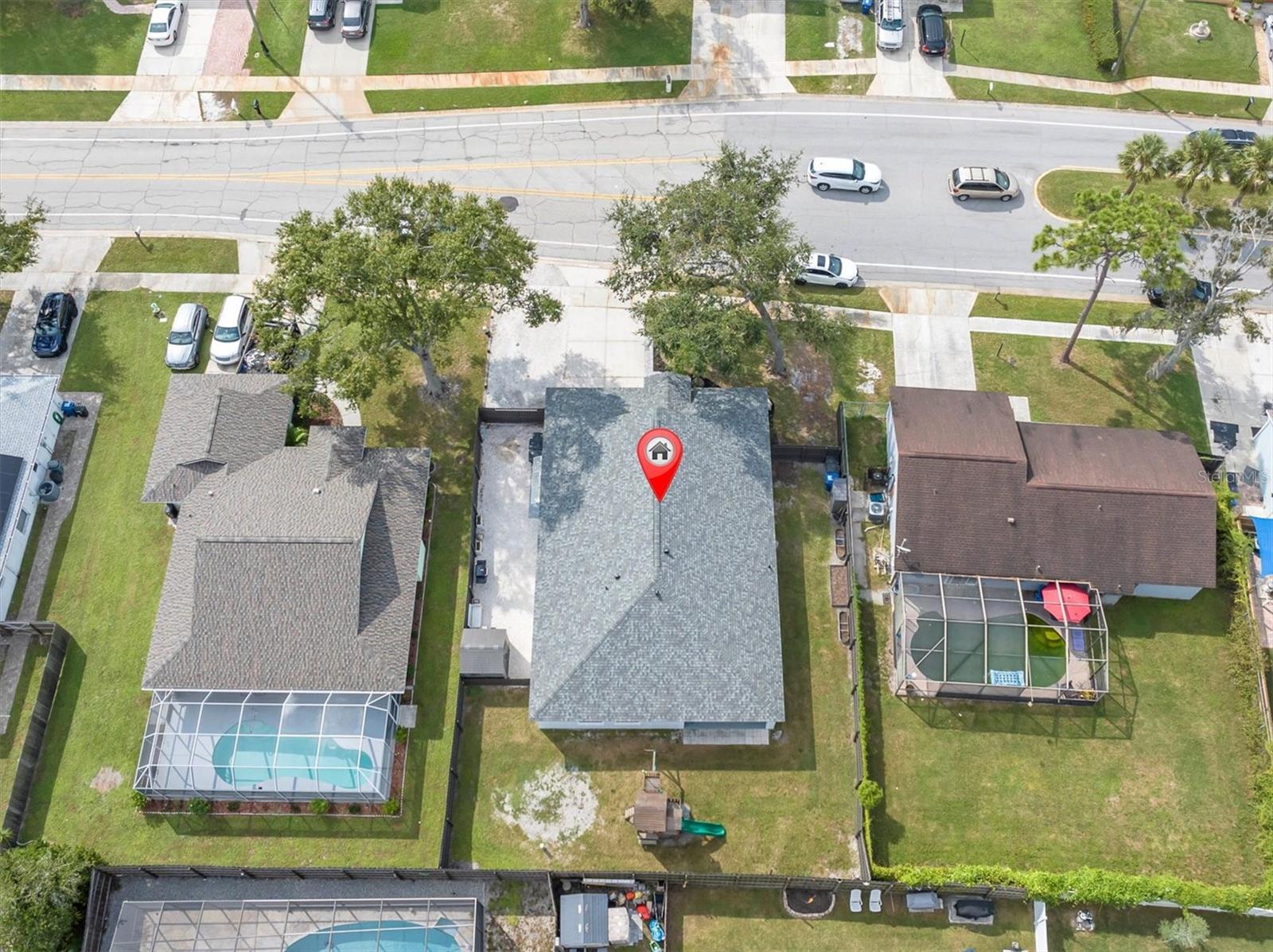8910 Wild Dunes Dr, Sarasota, Florida
List Price: $605,000
MLS Number:
A4150001
- Status: Sold
- Sold Date: Mar 02, 2017
- DOM: 269 days
- Square Feet: 3141
- Price / sqft: $193
- Bedrooms: 3
- Baths: 3
- Half Baths: 1
- Pool: Private
- Garage: 2
- City: SARASOTA
- Zip Code: 34241
- Year Built: 1990
- HOA Fee: $1,074
- Payments Due: Annually
Misc Info
Subdivision: Misty Creek
Annual Taxes: $5,004
HOA Fee: $1,074
HOA Payments Due: Annually
Water Front: Lake
Water View: Lake
Water Access: Lake
Lot Size: Up to 10, 889 Sq. Ft.
Request the MLS data sheet for this property
Sold Information
CDD: $475,000
Sold Price per Sqft: $ 151.23 / sqft
Home Features
Interior: Eating Space In Kitchen, Formal Living Room Separate, Great Room, Kitchen/Family Room Combo, Living Room/Dining Room Combo, Open Floor Plan, Split Bedroom, Volume Ceilings
Kitchen: Breakfast Bar, Closet Pantry, Island
Appliances: Dishwasher, Disposal, Dryer, Microwave, Range, Refrigerator, Washer
Flooring: Bamboo, Carpet, Ceramic Tile, Cork, Wood
Master Bath Features: Dual Sinks, Garden Bath, Tub with Separate Shower Stall
Fireplace: Family Room, Wood Burning
Air Conditioning: Central Air
Exterior: Sliding Doors
Garage Features: Attached
Room Dimensions
- Kitchen: 22x15
- Family: 29x16
- Master: 12x14
- Room 2: 14x12
- Room 3: 16x12
Schools
- Elementary: Lakeview Elementary
- Middle: Sarasota Middle
- High: Riverview High
- Map
- Street View


























