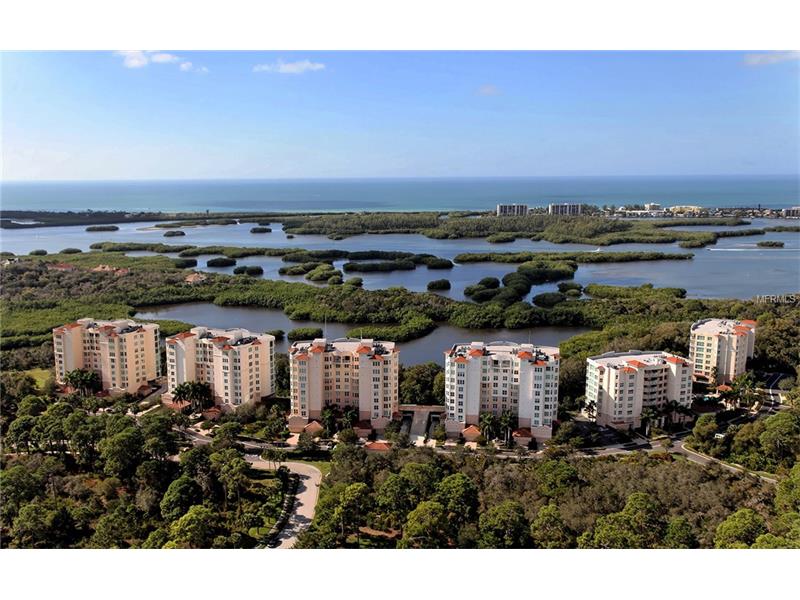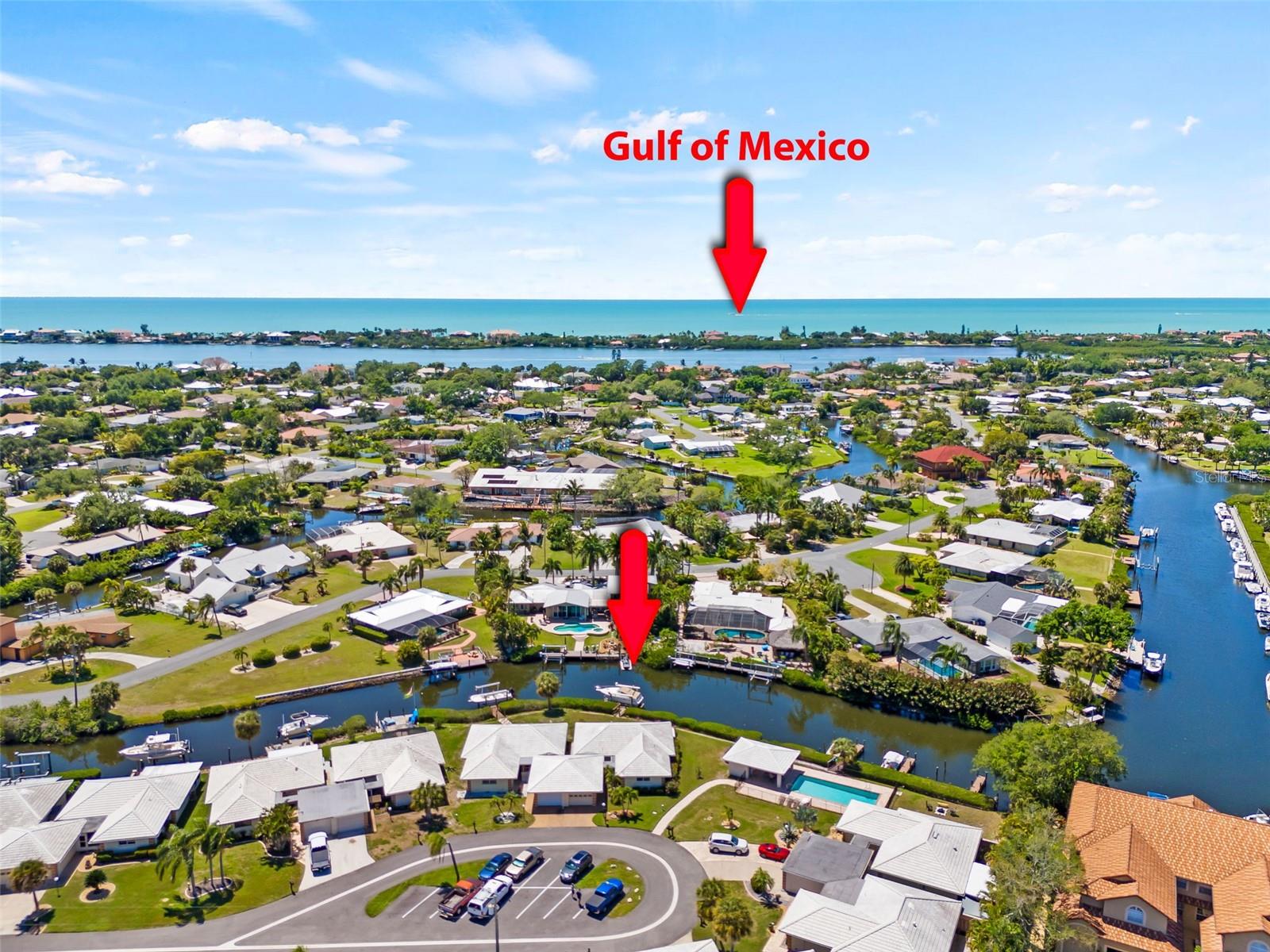401 N Point Rd #802, Osprey, Florida
List Price: $585,000
MLS Number:
A4161767
- Status: Sold
- Sold Date: May 29, 2019
- DOM: 986 days
- Square Feet: 2055
- Price / sqft: $285
- Bedrooms: 3
- Baths: 3
- Pool: Community
- Garage: 2
- City: OSPREY
- Zip Code: 34229
- Year Built: 2003
- HOA Fee: $605
- Payments Due: Quarterly
Misc Info
Subdivision: Meridian At The Oaks Preserve
Annual Taxes: $6,389
HOA Fee: $605
HOA Payments Due: Quarterly
Water Front: Bay/Harbor, Intracoastal Waterway
Water View: Bay/Harbor - Full, Gulf/Ocean to Bay, Intracoastal Waterway
Request the MLS data sheet for this property
Sold Information
CDD: $555,400
Sold Price per Sqft: $ 270.27 / sqft
Home Features
Interior: Eating Space In Kitchen, Living Room/Dining Room Combo, Open Floor Plan, Split Bedroom
Kitchen: Breakfast Bar, Closet Pantry
Appliances: Built-In Oven, Dishwasher, Disposal, Dryer, Electric Water Heater, Microwave, Oven, Refrigerator, Water Softener Owned
Flooring: Bamboo, Ceramic Tile
Master Bath Features: Dual Sinks, Tub with Separate Shower Stall
Air Conditioning: Central Air
Exterior: Balcony, Lighting, Sliding Doors, Storage, Tennis Court(s)
Garage Features: Garage Door Opener, Guest, Secured
Room Dimensions
- Living Room: 17x25
- Kitchen: 17x25
- Master: 14x16
Schools
- Elementary: Laurel Nokomis Elementary
- Middle: Laurel Nokomis Middle
- High: Riverview High
- Map
- Street View


























