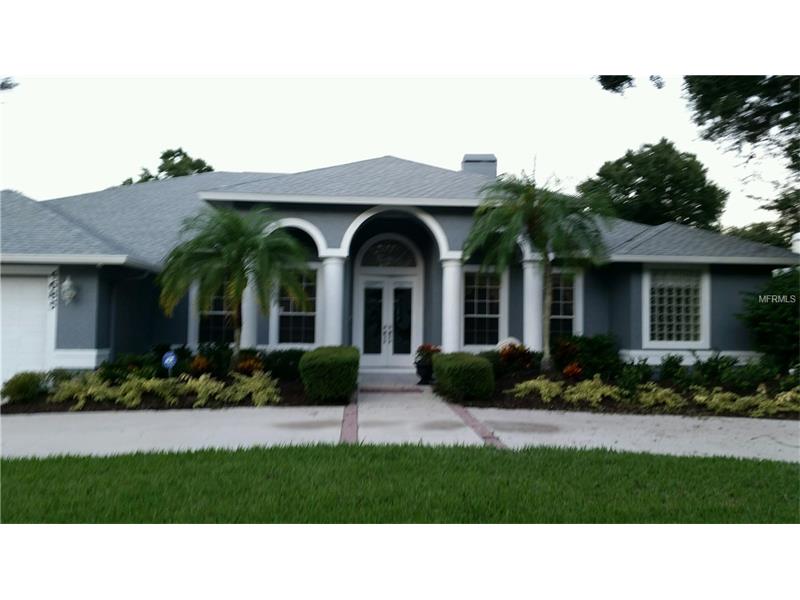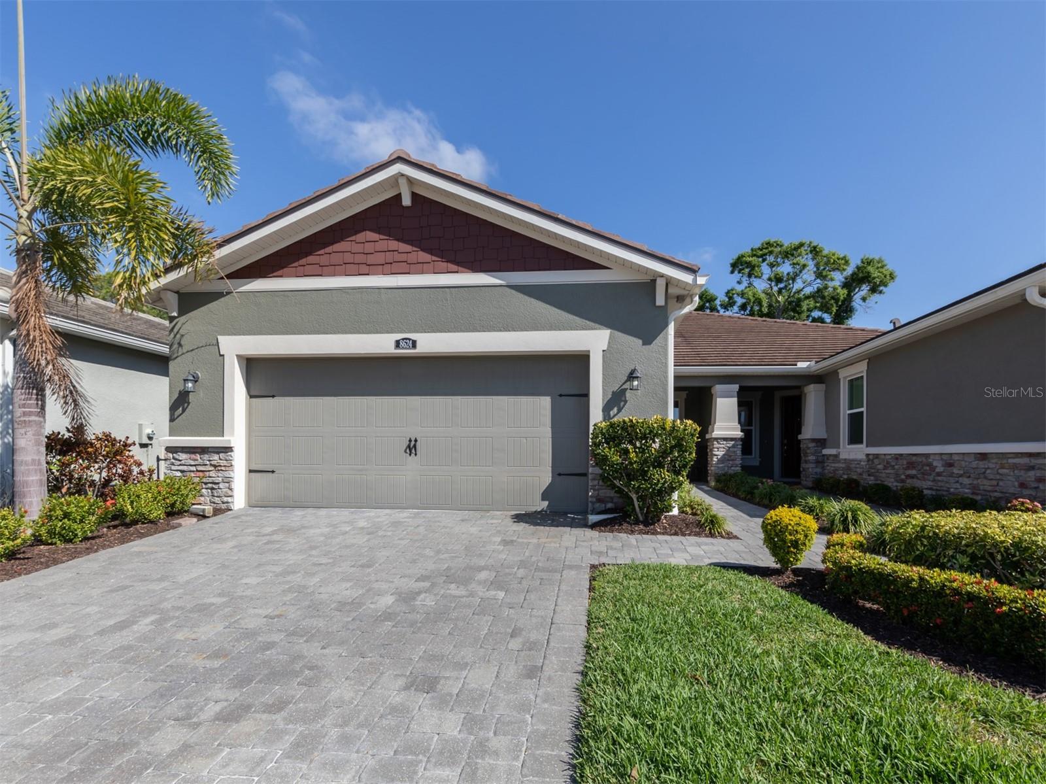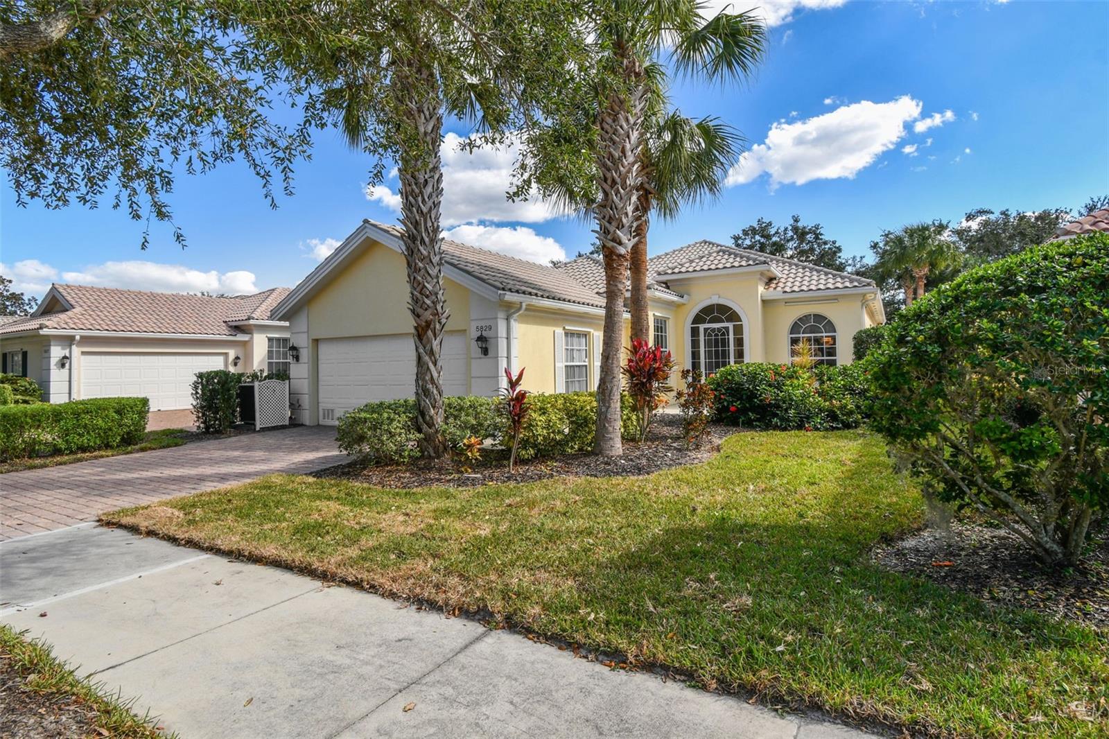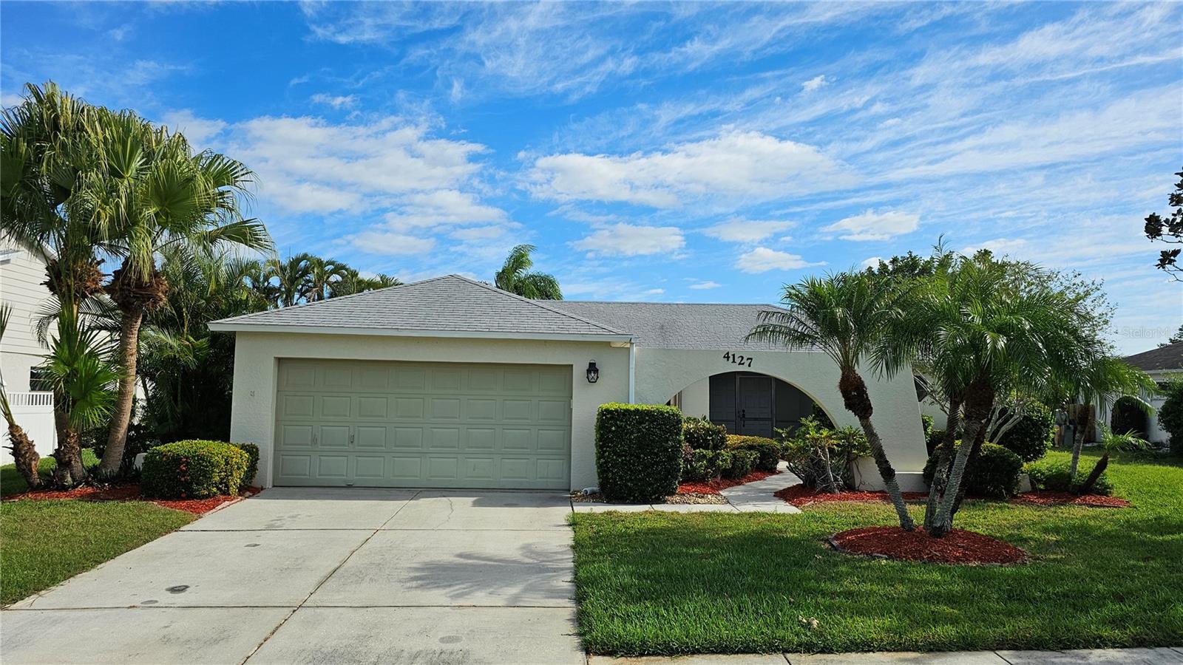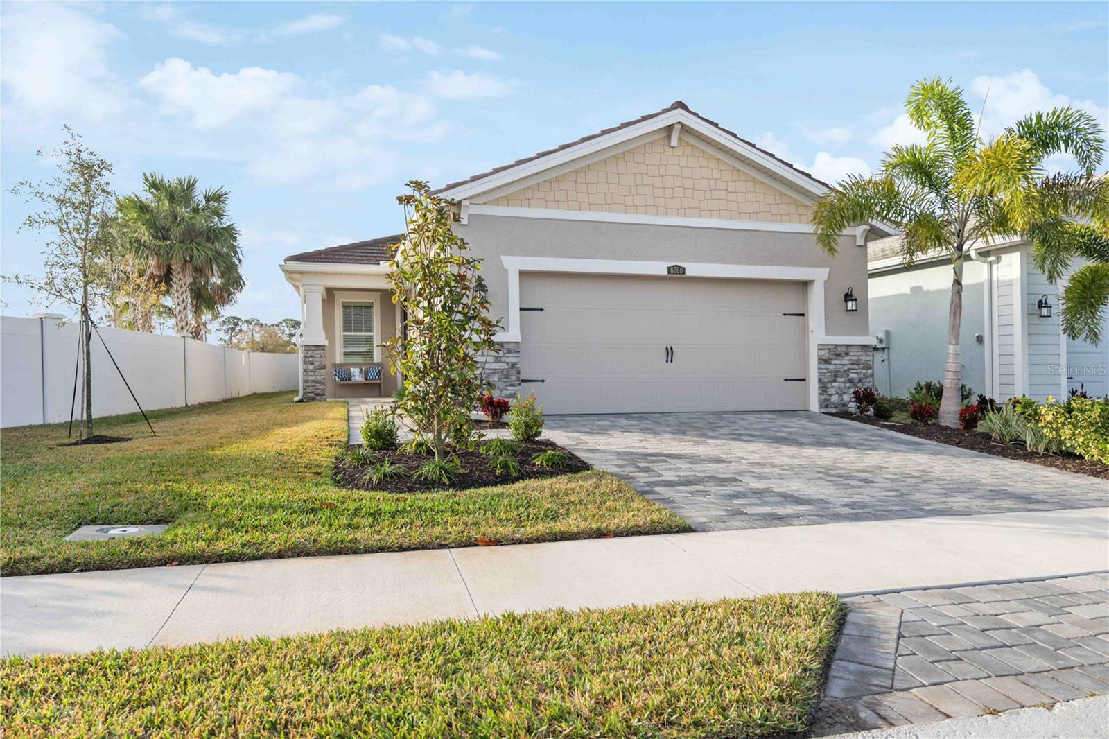4685 Deer Creek Blvd, Sarasota, Florida
List Price: $599,900
MLS Number:
A4164026
- Status: Sold
- Sold Date: Oct 27, 2016
- DOM: 46 days
- Square Feet: 2745
- Price / sqft: $219
- Bedrooms: 3
- Baths: 2
- Pool: Private
- Garage: 2
- City: SARASOTA
- Zip Code: 34238
- Year Built: 1993
- HOA Fee: $333
- Payments Due: Quarterly
Misc Info
Subdivision: Deer Creek
Annual Taxes: $5,689
HOA Fee: $333
HOA Payments Due: Quarterly
Lot Size: 1/4 Acre to 21779 Sq. Ft.
Request the MLS data sheet for this property
Sold Information
CDD: $580,000
Sold Price per Sqft: $ 211.29 / sqft
Home Features
Interior: Great Room, Open Floor Plan, Split Bedroom
Kitchen: Breakfast Bar, Closet Pantry
Appliances: Dishwasher, Disposal, Dryer, Electric Water Heater, Exhaust Fan, Microwave, Range, Refrigerator, Washer
Flooring: Carpet, Ceramic Tile
Master Bath Features: Bath w Spa/Hydro Massage Tub, Dual Sinks
Fireplace: Family Room, Wood Burning
Air Conditioning: Central Air
Exterior: Irrigation System, Outdoor Shower, Rain Gutters
Garage Features: Circular Driveway, Garage Door Opener
Pool Type: In Ground
Room Dimensions
- Map
- Street View
