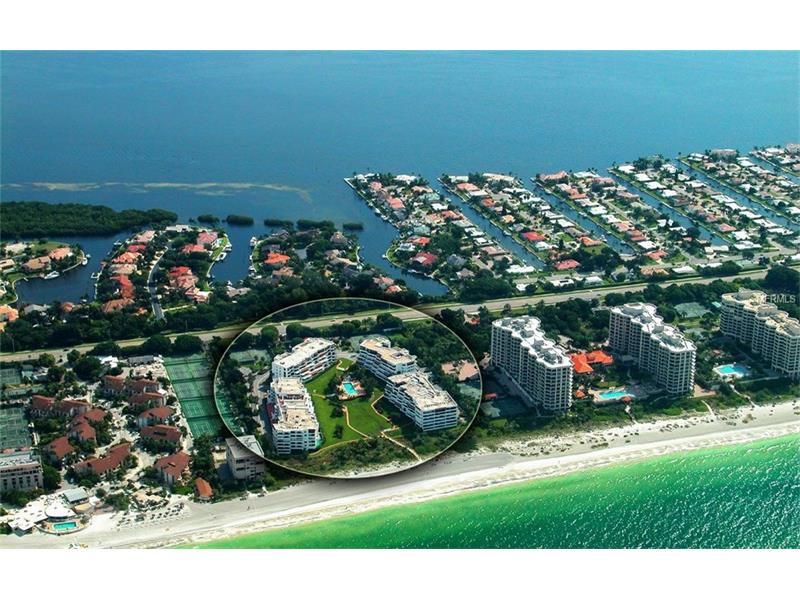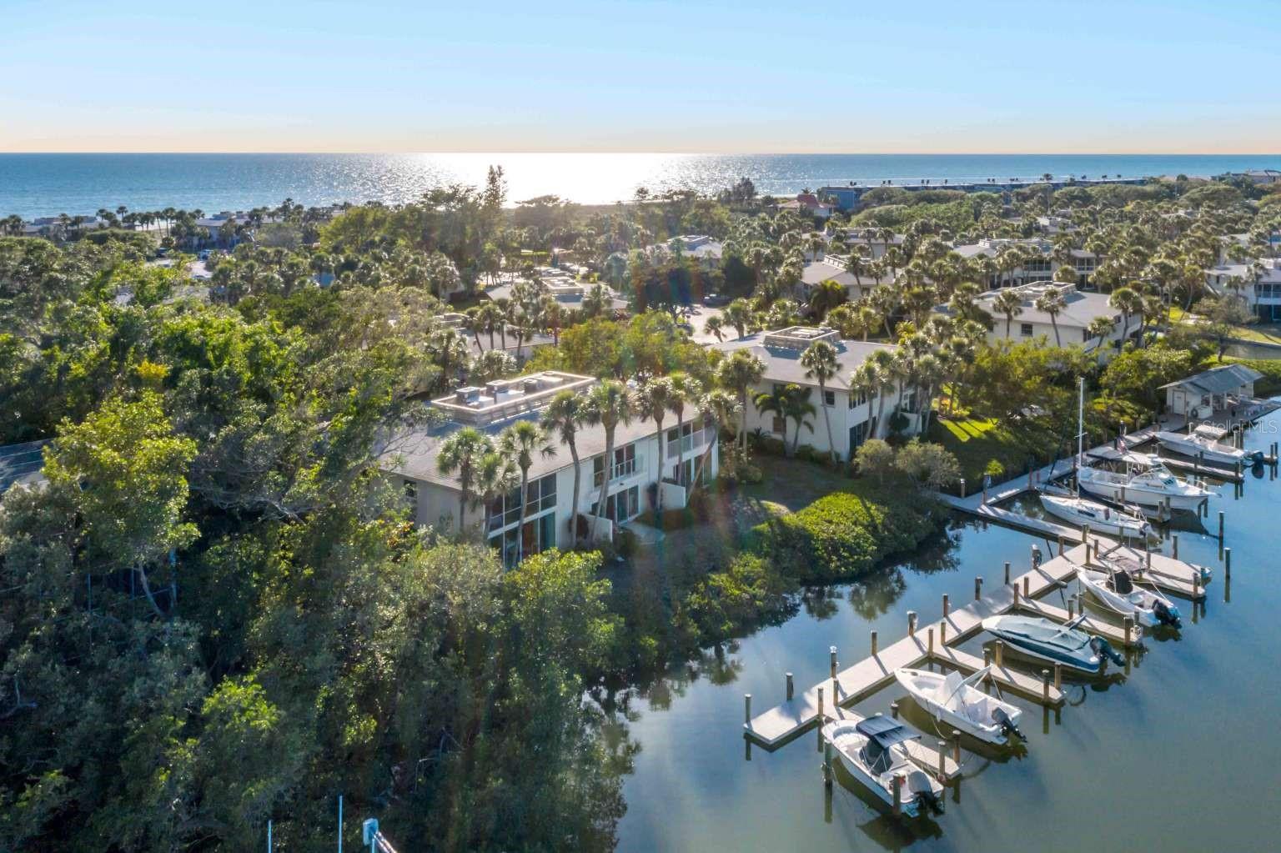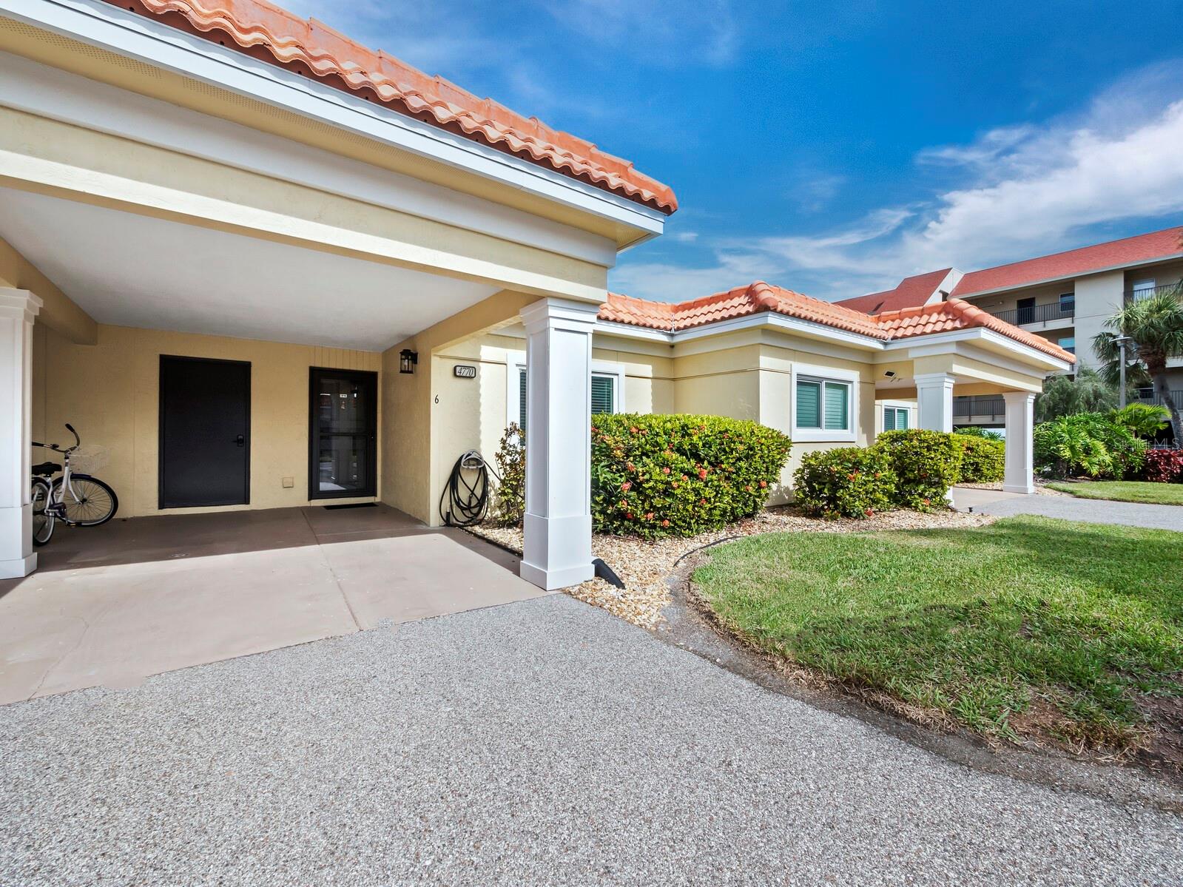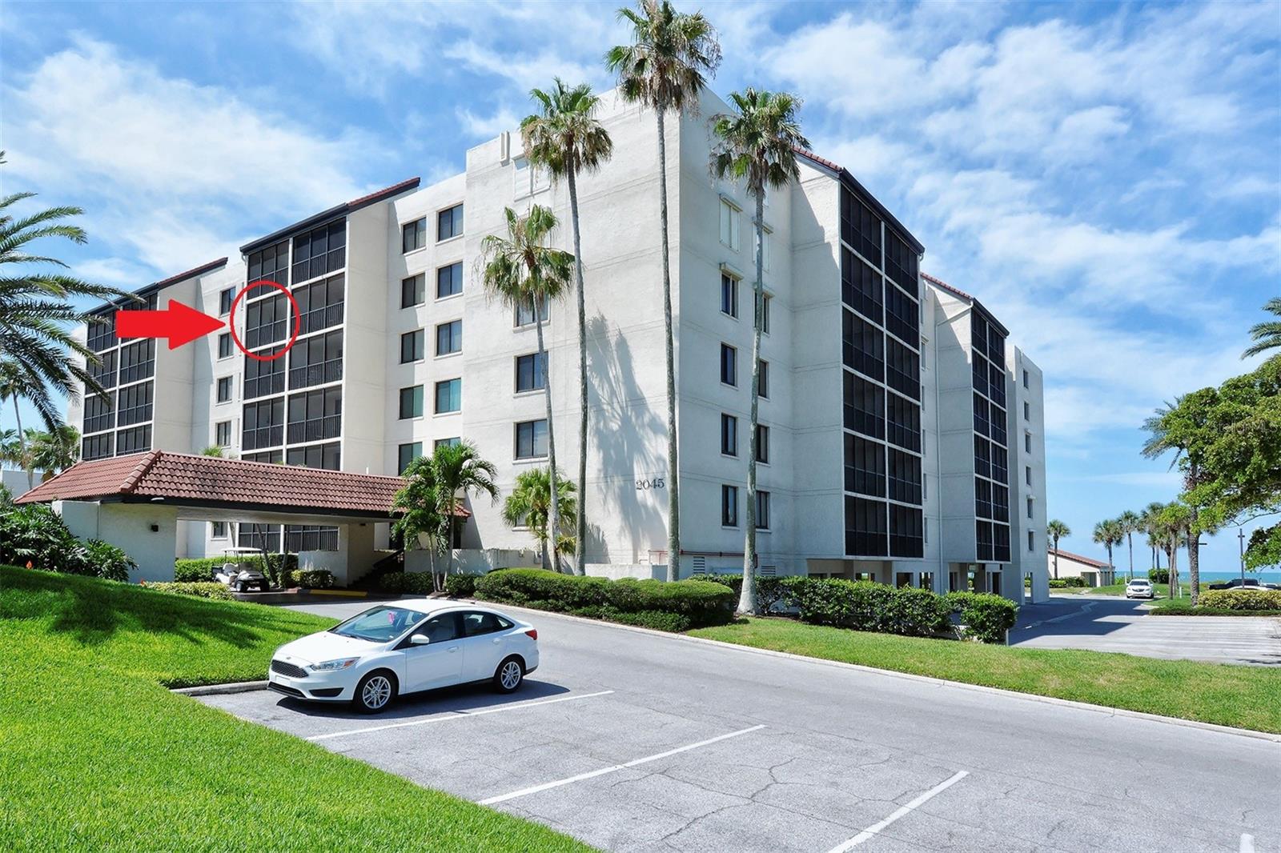1425 Gulf Of Mexico Dr #207, Longboat Key, Florida
List Price: $499,900
MLS Number:
A4168729
- Status: Sold
- Sold Date: Dec 07, 2016
- DOM: 5 days
- Square Feet: 1561
- Price / sqft: $320
- Bedrooms: 2
- Baths: 2
- Half Baths: 1
- Pool: Community
- Garage: Under Building Parking
- City: LONGBOAT KEY
- Zip Code: 34228
- Year Built: 1983
Misc Info
Subdivision: Players Club Iv
Annual Taxes: $6,326
Water Front: Gulf/Ocean
Water View: Gulf/Ocean - Partial
Water Access: Beach - Private, Gulf/Ocean
Request the MLS data sheet for this property
Sold Information
CDD: $490,000
Sold Price per Sqft: $ 313.90 / sqft
Home Features
Interior: Eating Space In Kitchen, Living Room/Dining Room Combo
Kitchen: Closet Pantry
Appliances: Dishwasher, Dryer, Microwave, Oven, Range, Refrigerator, Washer
Flooring: Carpet, Ceramic Tile
Master Bath Features: Tub With Shower
Air Conditioning: Central Air
Exterior: Sliding Doors, Balcony, Irrigation System, Lighting, Storage, Tennis Court(s)
Garage Features: Assigned, Guest, Underground
Pool Type: Gunite/Concrete, Heated Pool, Heated Spa, In Ground, Salt Water
Room Dimensions
Schools
- Elementary: Southside Elementary
- Middle: Booker Middle
- High: Booker High
- Map
- Street View




























