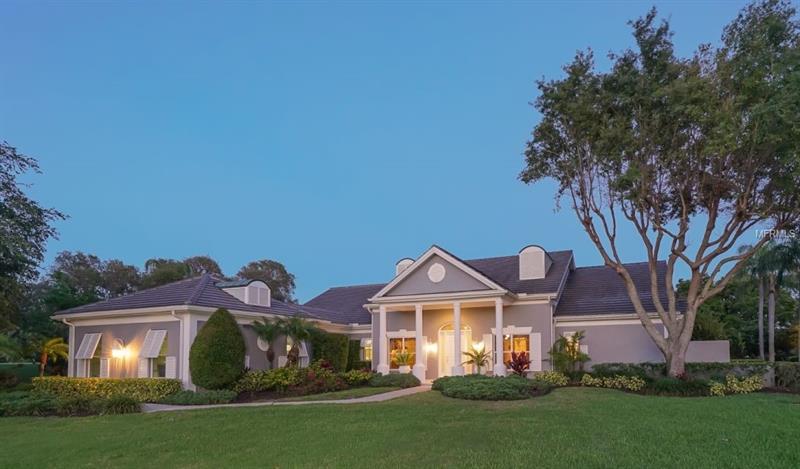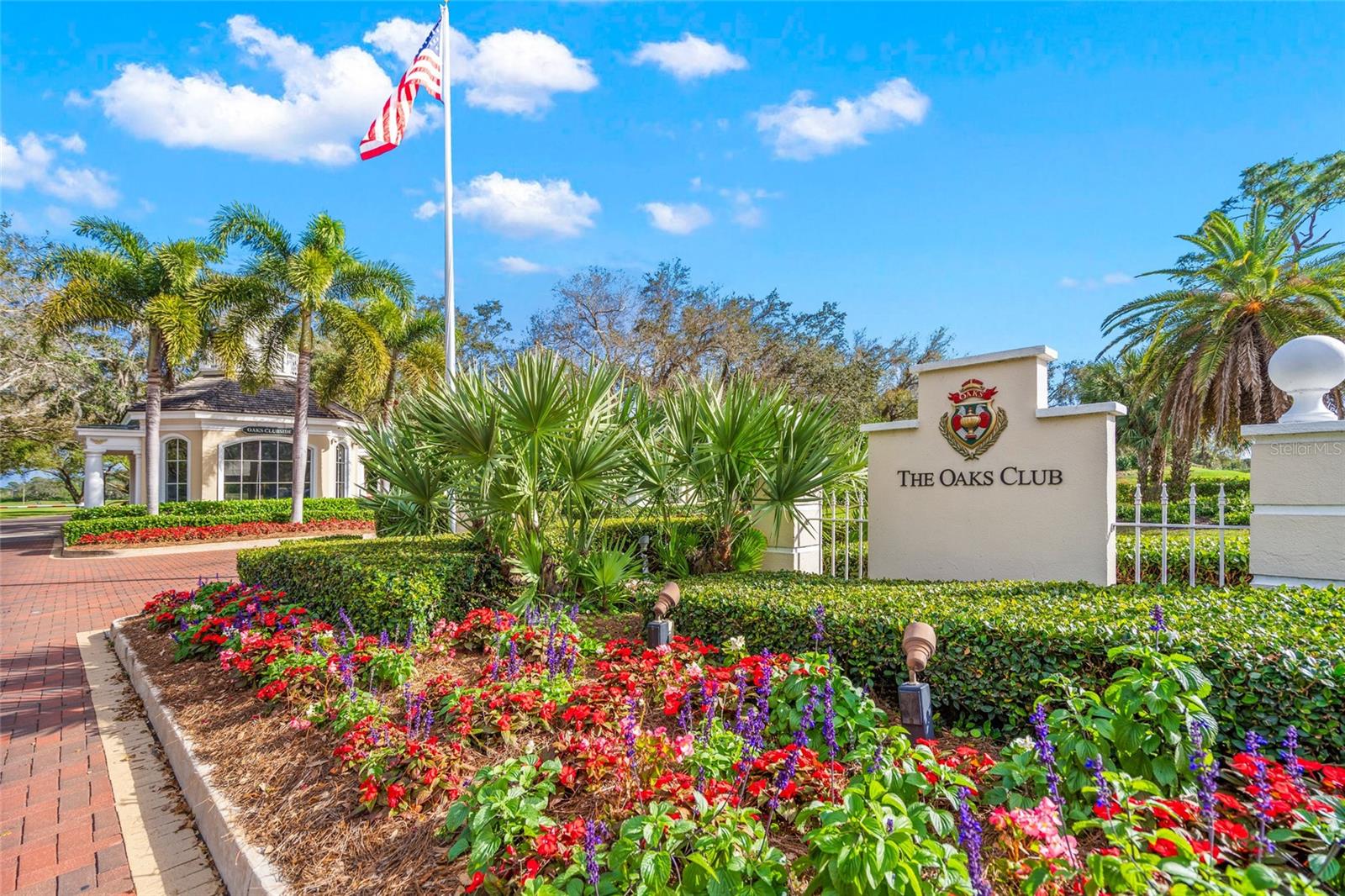432 Walls Way, Osprey, Florida
List Price: $769,000
MLS Number:
A4176517
- Status: Sold
- Sold Date: Mar 21, 2019
- DOM: 733 days
- Square Feet: 3392
- Price / sqft: $227
- Bedrooms: 3
- Baths: 2
- Half Baths: 2
- Pool: Community, Private
- Garage: 2
- City: OSPREY
- Zip Code: 34229
- Year Built: 1989
- HOA Fee: $400
- Payments Due: Quarterly
Misc Info
Subdivision: Oaks
Annual Taxes: $6,764
HOA Fee: $400
HOA Payments Due: Quarterly
Lot Size: 1/2 Acre to 1 Acre
Request the MLS data sheet for this property
Sold Information
CDD: $655,000
Sold Price per Sqft: $ 193.10 / sqft
Home Features
Interior: Breakfast Room Separate
Kitchen: Desk Built In, Island
Appliances: Built-In Oven, Freezer, Microwave, Range, Range Hood, Refrigerator
Flooring: Carpet, Ceramic Tile, Wood
Master Bath Features: Bidet, Dual Sinks, Garden Bath, Tub with Separate Shower Stall
Fireplace: Family Room, Living Room, Wood Burning
Air Conditioning: Central Air, Zoned
Exterior: French Doors, Outdoor Kitchen
Garage Features: Garage Door Opener, Garage Faces Rear, Garage Faces Side
Pool Size: 18X39
Room Dimensions
- Dining: 11x16
- Master: 13x21
Schools
- Elementary: Laurel Nokomis Elementary
- Middle: Laurel Nokomis Middle
- High: Venice Senior High
- Map
- Street View


























