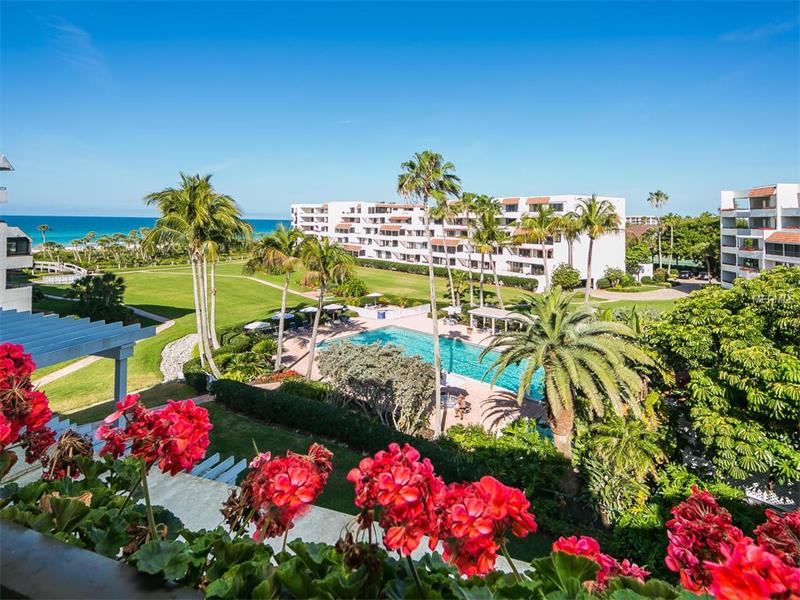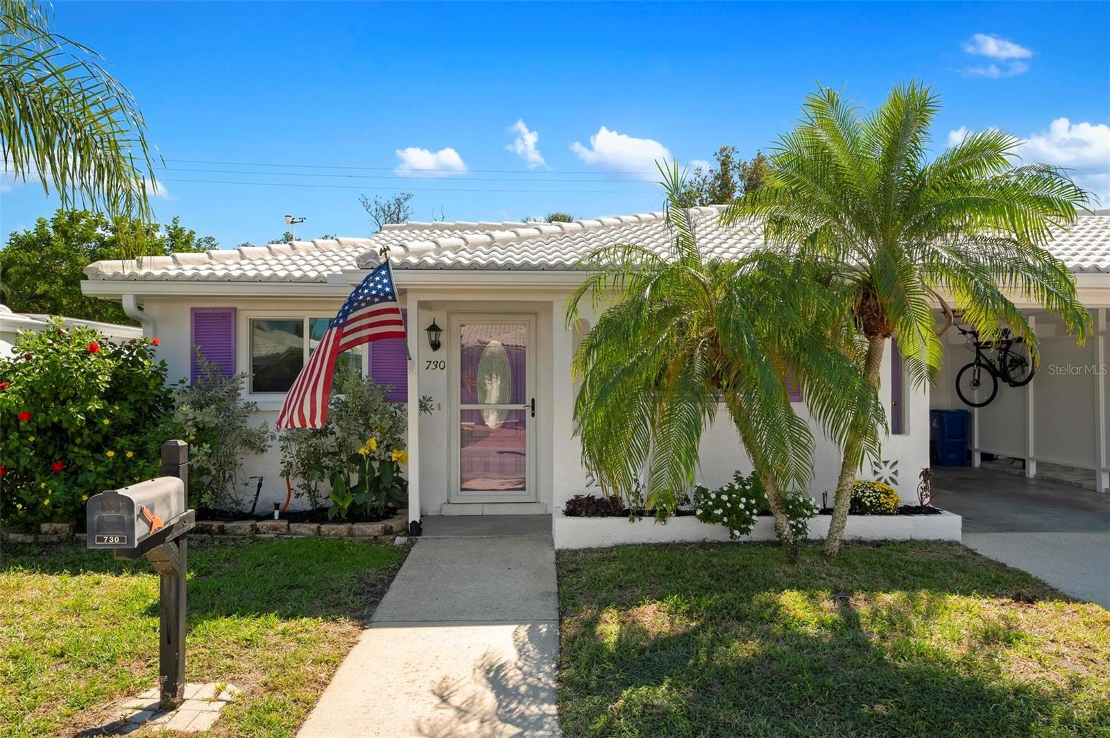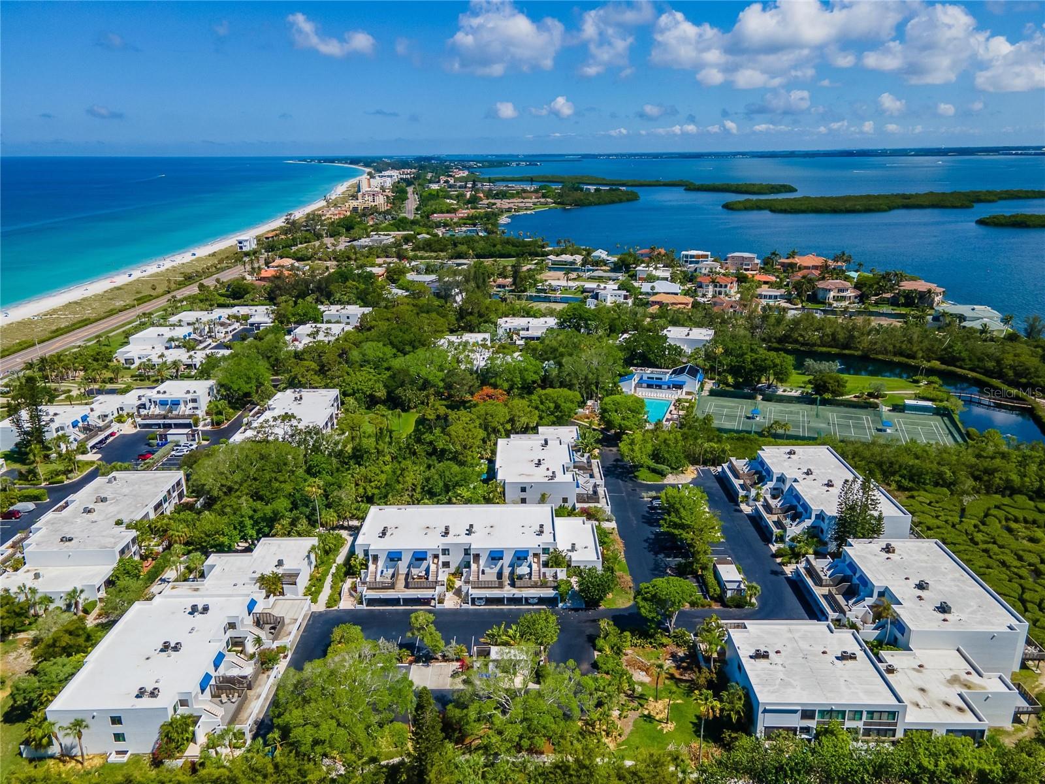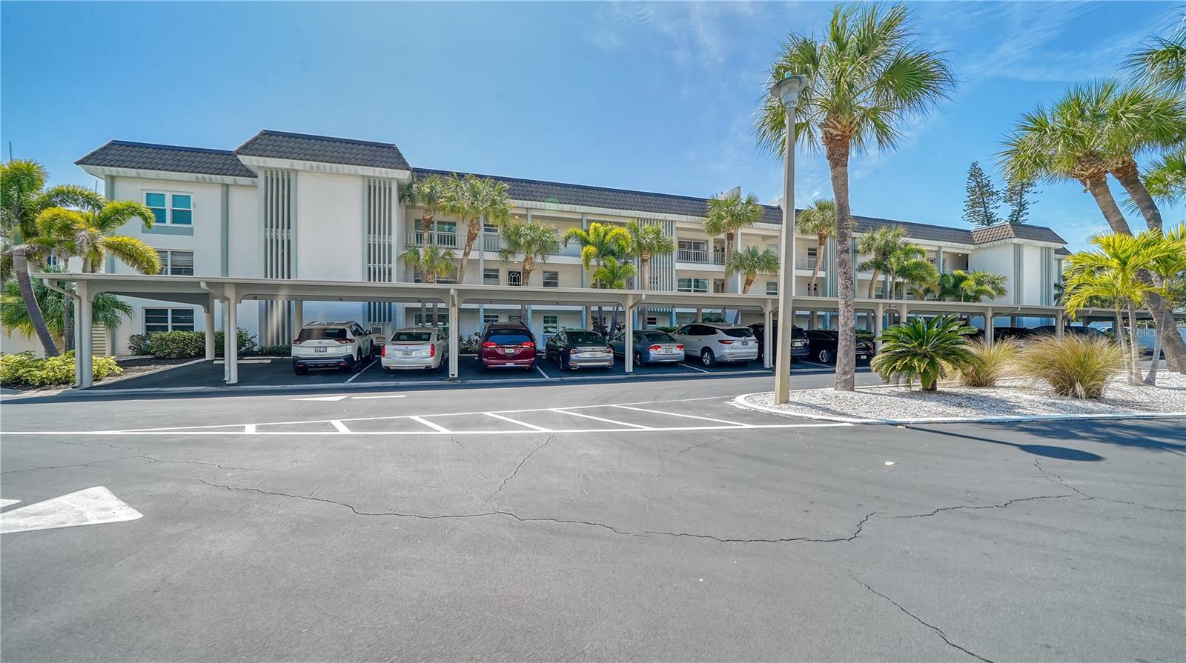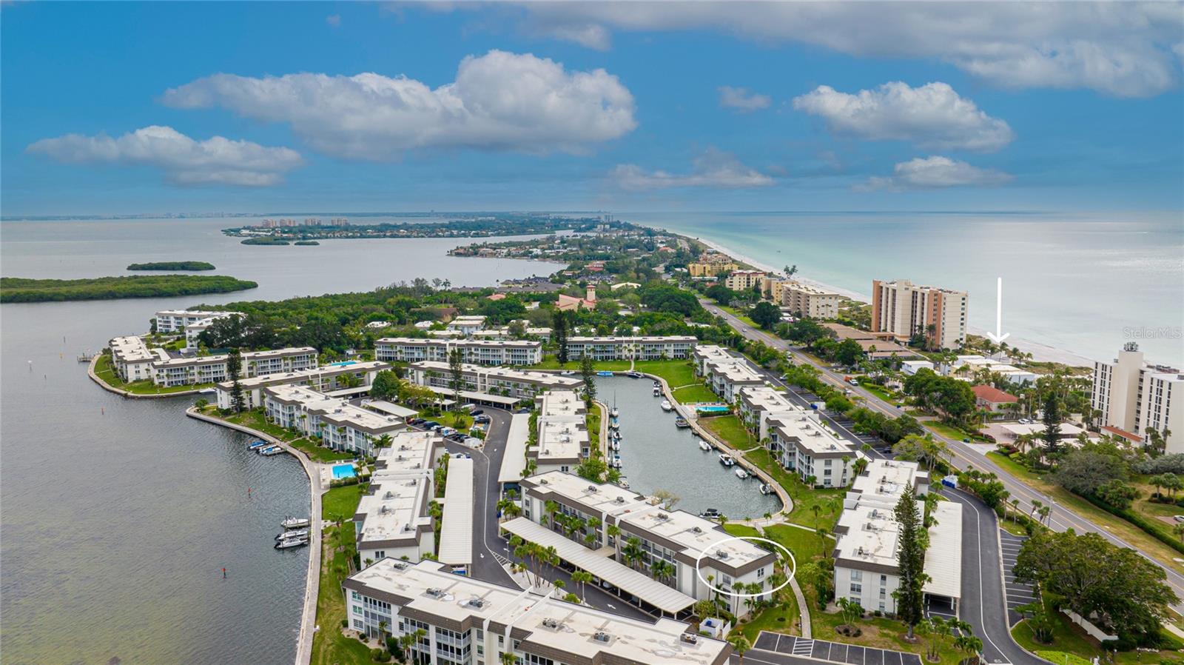1445 Gulf Of Mexico Dr #403, Longboat Key, Florida
List Price: $579,000
MLS Number:
A4182702
- Status: Sold
- Sold Date: May 08, 2017
- DOM: 8 days
- Square Feet: 1544
- Price / sqft: $375
- Bedrooms: 2
- Baths: 2
- Pool: Community
- Garage: Under Building Parking
- City: LONGBOAT KEY
- Zip Code: 34228
- Year Built: 1982
Misc Info
Subdivision: Players Club Iii
Annual Taxes: $6,442
Water Front: Gulf/Ocean
Water View: Beach, Gulf/Ocean - Full
Water Access: Beach - Private, Gulf/Ocean
Lot Size: Non-Applicable
Request the MLS data sheet for this property
Sold Information
CDD: $547,000
Sold Price per Sqft: $ 354.27 / sqft
Home Features
Interior: Eating Space In Kitchen, Living Room/Dining Room Combo, Open Floor Plan, Split Bedroom
Kitchen: Closet Pantry
Appliances: Dishwasher, Dryer, Microwave, Microwave Hood, Range, Refrigerator, Washer
Flooring: Carpet, Ceramic Tile
Master Bath Features: Dual Sinks
Air Conditioning: Central Air
Exterior: Sliding Doors, Balcony, Storage
Garage Features: Guest, Underground
Pool Type: Heated Pool, Heated Spa, In Ground, Salt Water
Room Dimensions
- Master: 18x13
- Room 2: 15x12
Schools
- Elementary: Southside Elementary
- Middle: Booker Middle
- High: Booker High
- Map
- Street View
