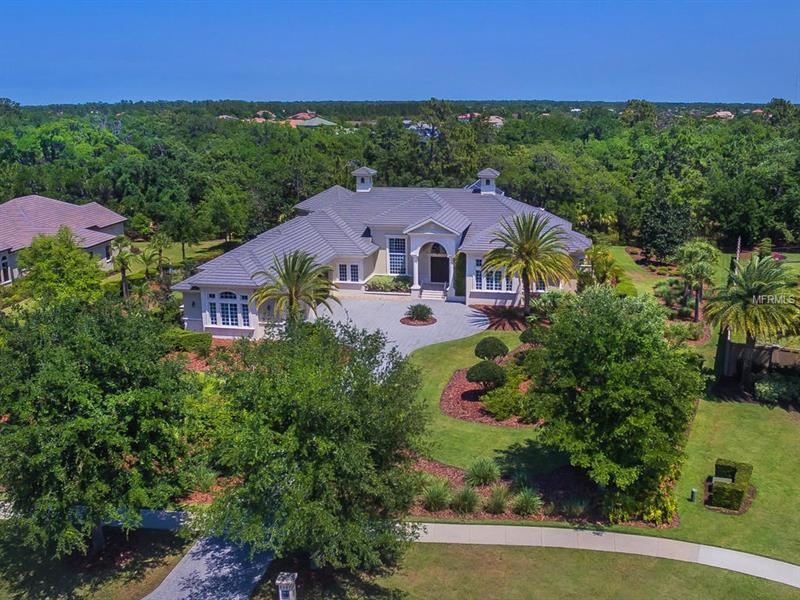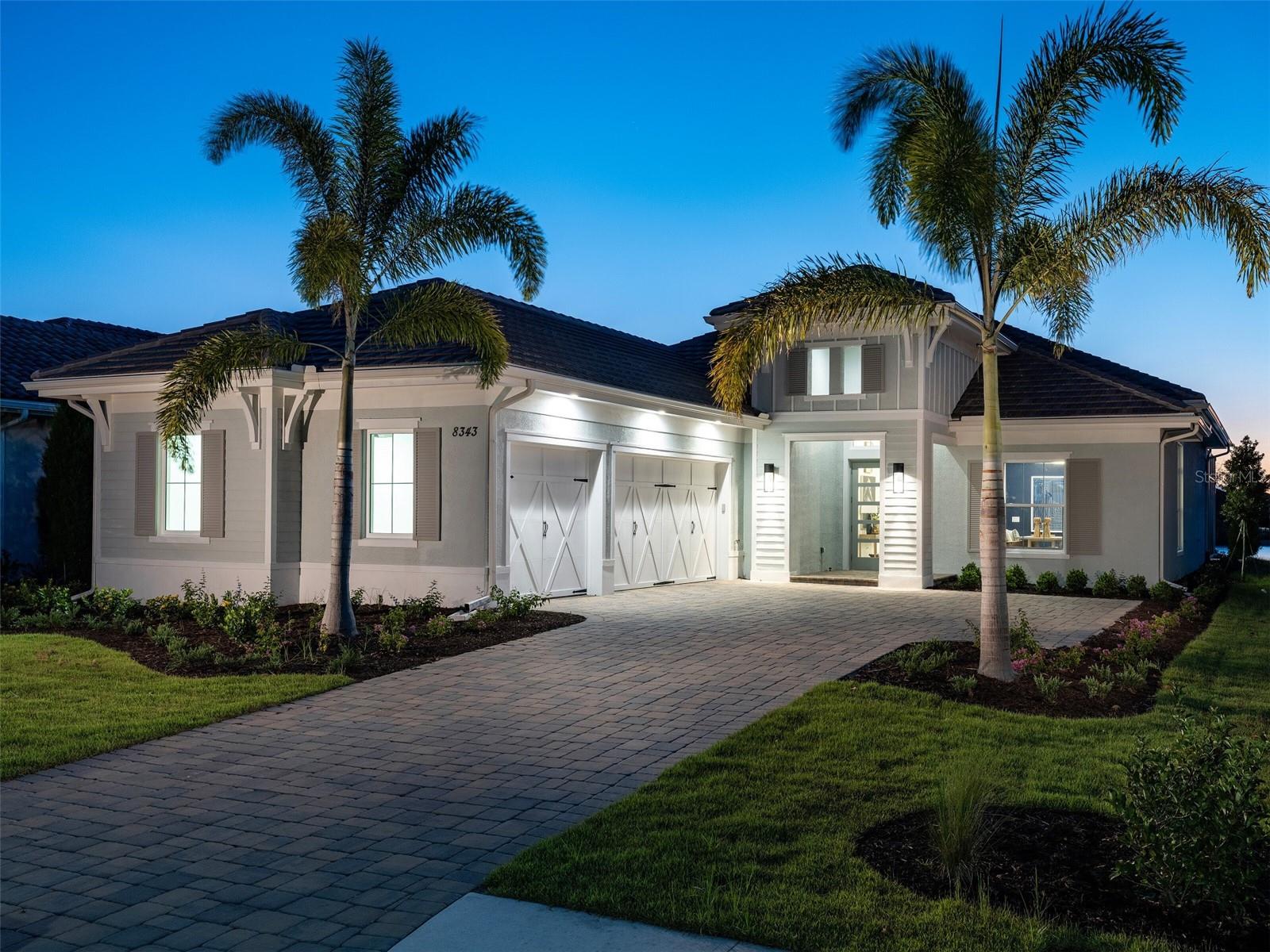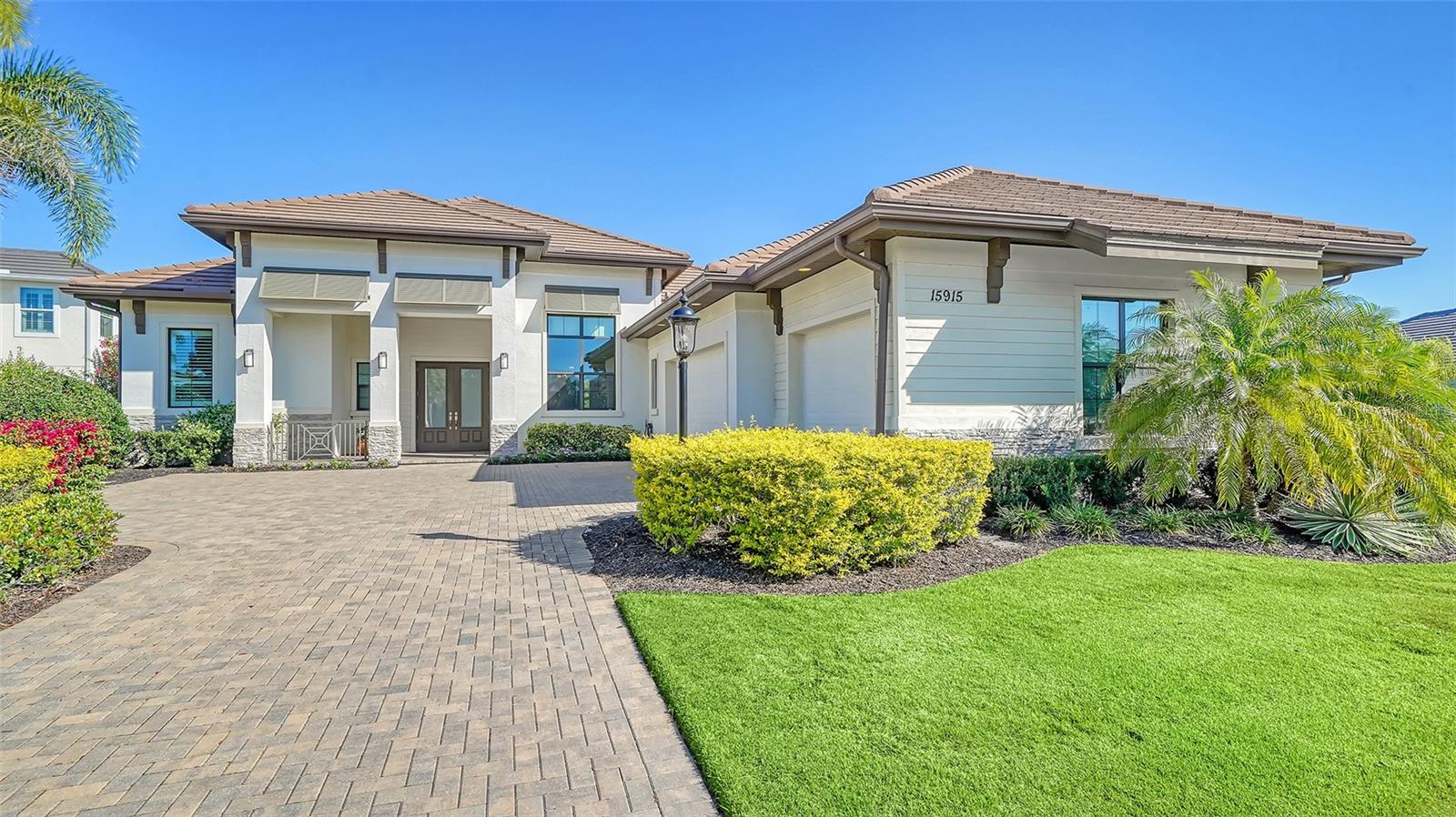8497 Lindrick Ln, Bradenton, Florida
List Price: $1,995,000
MLS Number:
A4182860
- Status: Sold
- Sold Date: Apr 05, 2018
- DOM: 326 days
- Square Feet: 6175
- Price / sqft: $323
- Bedrooms: 4
- Baths: 4
- Half Baths: 1
- Pool: Private
- Garage: 4
- City: BRADENTON
- Zip Code: 34202
- Year Built: 2008
- HOA Fee: $870
- Payments Due: Quarterly
Misc Info
Subdivision: Concession
Annual Taxes: $25,836
HOA Fee: $870
HOA Payments Due: Quarterly
Lot Size: One + to Two Acres
Request the MLS data sheet for this property
Sold Information
CDD: $1,900,000
Sold Price per Sqft: $ 307.69 / sqft
Home Features
Interior: Eating Space In Kitchen, Formal Dining Room Separate, Formal Living Room Separate, Kitchen/Family Room Combo, Master Bedroom Downstairs, Open Floor Plan, Split Bedroom
Kitchen: Breakfast Bar, Desk Built In, Island, Walk In Pantry
Appliances: Bar Fridge, Built-In Oven, Convection Oven, Cooktop, Dishwasher, Disposal, Dryer, Gas Water Heater, Microwave, Range Hood, Refrigerator, Washer, Wine Refrigerator
Flooring: Carpet, Marble, Slate, Wood
Master Bath Features: Bath w Spa/Hydro Massage Tub, Dual Sinks, Tub with Separate Shower Stall
Fireplace: Living Room, Master Bedroom
Air Conditioning: Central Air, Humidity Control
Exterior: French Doors, Irrigation System, Lighting, Outdoor Grill, Outdoor Kitchen
Garage Features: Circular Driveway, Driveway, Garage Door Opener, Garage Faces Rear, Garage Faces Side, Oversized, Workshop in Garage
Room Dimensions
Schools
- Elementary: Robert E Willis Elementar
- Middle: Nolan Middle
- High: Lakewood Ranch High
- Map
- Street View



























