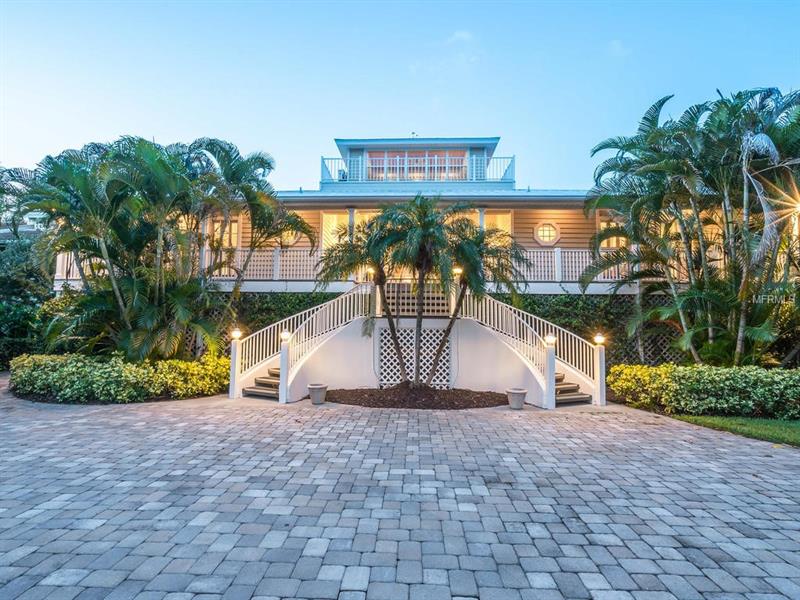1329 Vista Dr, Sarasota, Florida
List Price: $2,700,000
MLS Number:
A4193735
- Status: Sold
- Sold Date: Mar 29, 2019
- DOM: 556 days
- Square Feet: 3762
- Price / sqft: $1,009
- Bedrooms: 4
- Baths: 3
- Half Baths: 1
- Pool: Private
- Garage: 3
- City: SARASOTA
- Zip Code: 34239
- Year Built: 1987
Misc Info
Subdivision: Harbor Acres Sec 2
Annual Taxes: $35,259
Water Front: Bay/Harbor
Water View: Bay/Harbor - Partial
Water Access: Bay/Harbor
Water Extras: Dock - Open, Lift
Lot Size: 1/2 Acre to 1 Acre
Request the MLS data sheet for this property
Sold Information
CDD: $2,501,500
Sold Price per Sqft: $ 664.94 / sqft
Home Features
Interior: Formal Dining Room Separate, Formal Living Room Separate, Kitchen/Family Room Combo, Living Room/Dining Room Combo
Kitchen: Breakfast Bar, Pantry, Walk In Pantry
Appliances: Built-In Oven, Dishwasher, Dryer, Indoor Grill, Microwave, Refrigerator, Washer
Flooring: Wood
Master Bath Features: Dual Sinks, Shower No Tub
Fireplace: Gas
Air Conditioning: Central Air
Exterior: Sliding Doors, Balcony, Hurricane Shutters, Lighting
Garage Features: Garage Door Opener, Garage Faces Rear, Garage Faces Side, On Street, Underground
Pool Size: 38x16
Room Dimensions
Schools
- Elementary: Southside Elementary
- Middle: Brookside Middle
- High: Sarasota High
- Map
- Street View

























