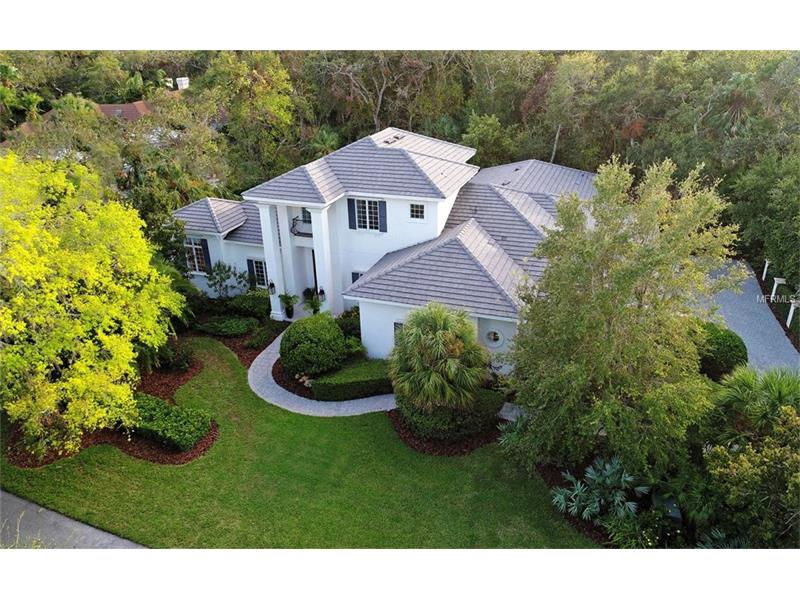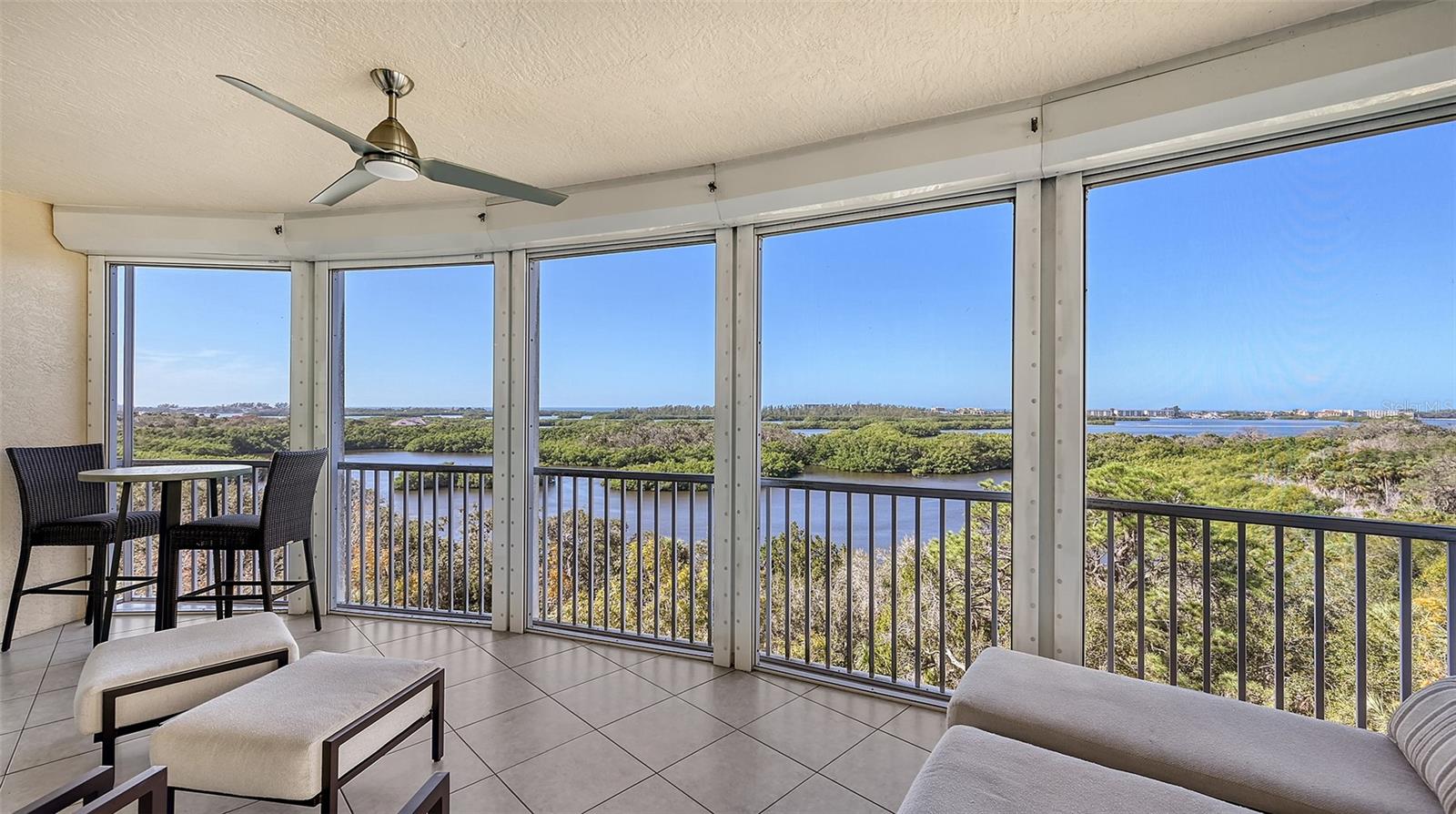221 Osprey Point Dr, Osprey, Florida
List Price: $1,400,000
MLS Number:
A4197685
- Status: Sold
- Sold Date: Dec 15, 2017
- DOM: 12 days
- Square Feet: 4811
- Price / sqft: $291
- Bedrooms: 4
- Baths: 4
- Half Baths: 2
- Pool: Private
- Garage: 3 Car Garage
- City: OSPREY
- Zip Code: 34229
- Year Built: 2007
- HOA Fee: $3,150
- Payments Due: Semi Annual
Misc Info
Subdivision: Oaks
Annual Taxes: $12,822
HOA Fee: $3,150
HOA Payments Due: Semi Annual
Lot Size: 1/2 Acre to 1 Acre
Request the MLS data sheet for this property
Sold Information
CDD: $1,350,000
Sold Price per Sqft: $ 280.61 / sqft
Home Features
Interior: Eating Space In Kitchen, Formal Dining Room Separate, Great Room, Kitchen/Family Room Combo, Living Room/Great Room, Master Bedroom Downstairs, Open Floor Plan, Split Bedroom
Kitchen: Breakfast Bar, Walk In Pantry
Appliances: Built In Oven, Dishwasher, Disposal, Dryer, Oven - Double, Refrigerator, Washer
Flooring: Carpet, Wood
Master Bath Features: Bath w Spa/Hydro Massage Tub, Dual Sinks, Garden Bath, Tub with Separate Shower Stall
Fireplace: Gas Fireplace, Living Room
Air Conditioning: Central
Exterior: French Doors, Hot Tub/Spa, Irrigation System, Mature Landscaping, Oak Trees, Outdoor Kitchen, Patio/Porch/Deck Covered, Patio/Porch/Deck Open, Patio/Porch/Deck Screened, Sliding Doors
Garage Features: Side Rear Entry
Room Dimensions
Schools
- Elementary: Laurel Nokomis Elementary
- Middle: Laurel Nokomis Middle
- High: Venice Senior High
- Map
- Street View


