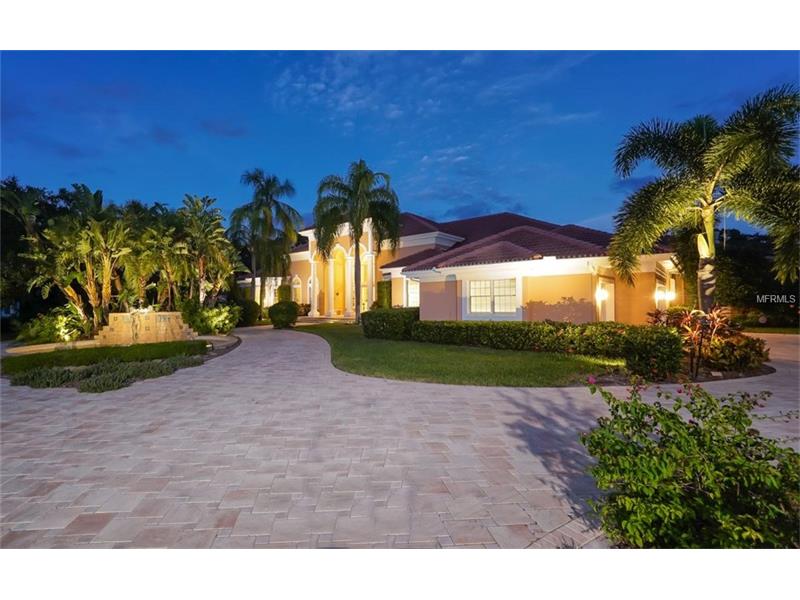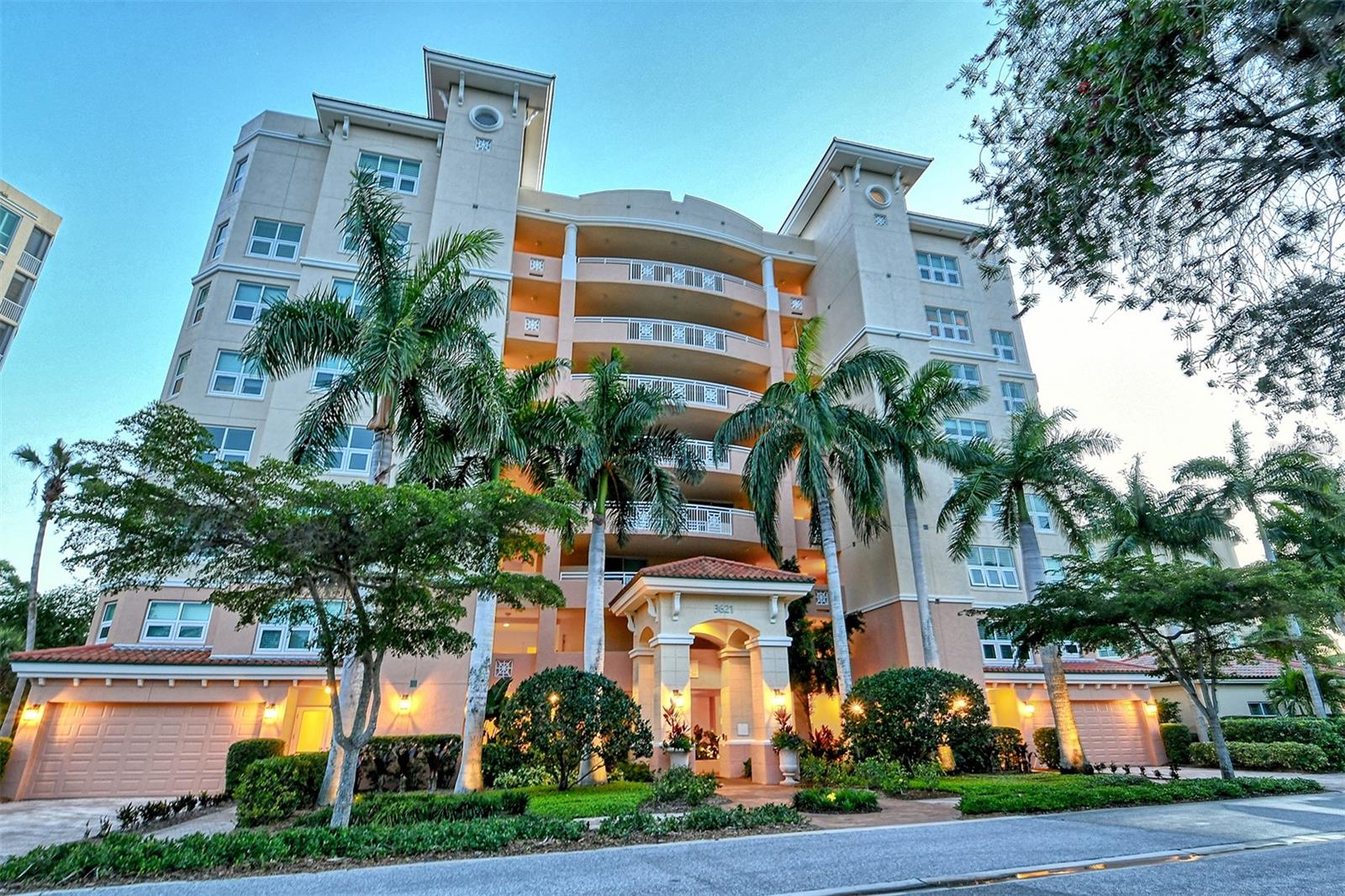465 Walls Way, Osprey, Florida
List Price: $1,350,000
MLS Number:
A4199813
- Status: Sold
- Sold Date: Jan 08, 2018
- DOM: 29 days
- Square Feet: 5193
- Price / sqft: $260
- Bedrooms: 4
- Baths: 5
- Pool: Private
- Garage: 3 Car Carport
- City: OSPREY
- Zip Code: 34229
- Year Built: 1992
- HOA Fee: $400
- Payments Due: Quarterly
Misc Info
Subdivision: Oaks
Annual Taxes: $10,761
HOA Fee: $400
HOA Payments Due: Quarterly
Lot Size: 1/2 Acre to 1 Acre
Request the MLS data sheet for this property
Sold Information
CDD: $1,250,000
Sold Price per Sqft: $ 240.71 / sqft
Home Features
Interior: Eating Space In Kitchen, Master Bedroom Downstairs, Open Floor Plan, Split Bedroom
Kitchen: Pantry
Appliances: Dishwasher, Disposal, Dryer, Microwave, Range, Refrigerator, Washer
Flooring: Carpet, Ceramic Tile, Marble
Master Bath Features: Bidet, Dual Sinks, Tub with Separate Shower Stall
Air Conditioning: Central, Zoned/Multiple
Exterior: Sliding Doors, Trees/Landscaped
Garage Features: Attached, Circular Drive, Door Opener, Side Rear Entry
Room Dimensions
- Living Room: 19x20
- Kitchen: 15x25
- Family: 22x25
- Master: 18x32
Schools
- Elementary: Laurel Nokomis Elementary
- Middle: Laurel Nokomis Middle
- High: Venice Senior High
- Map
- Street View


