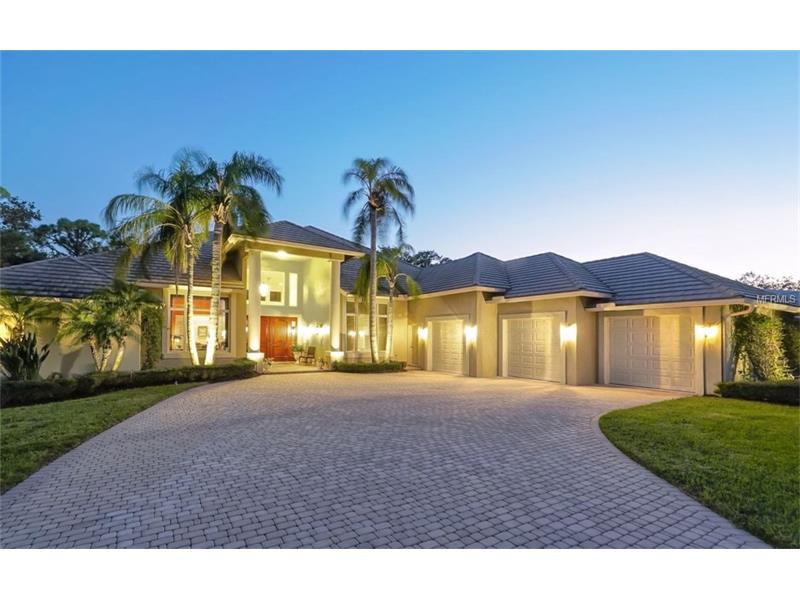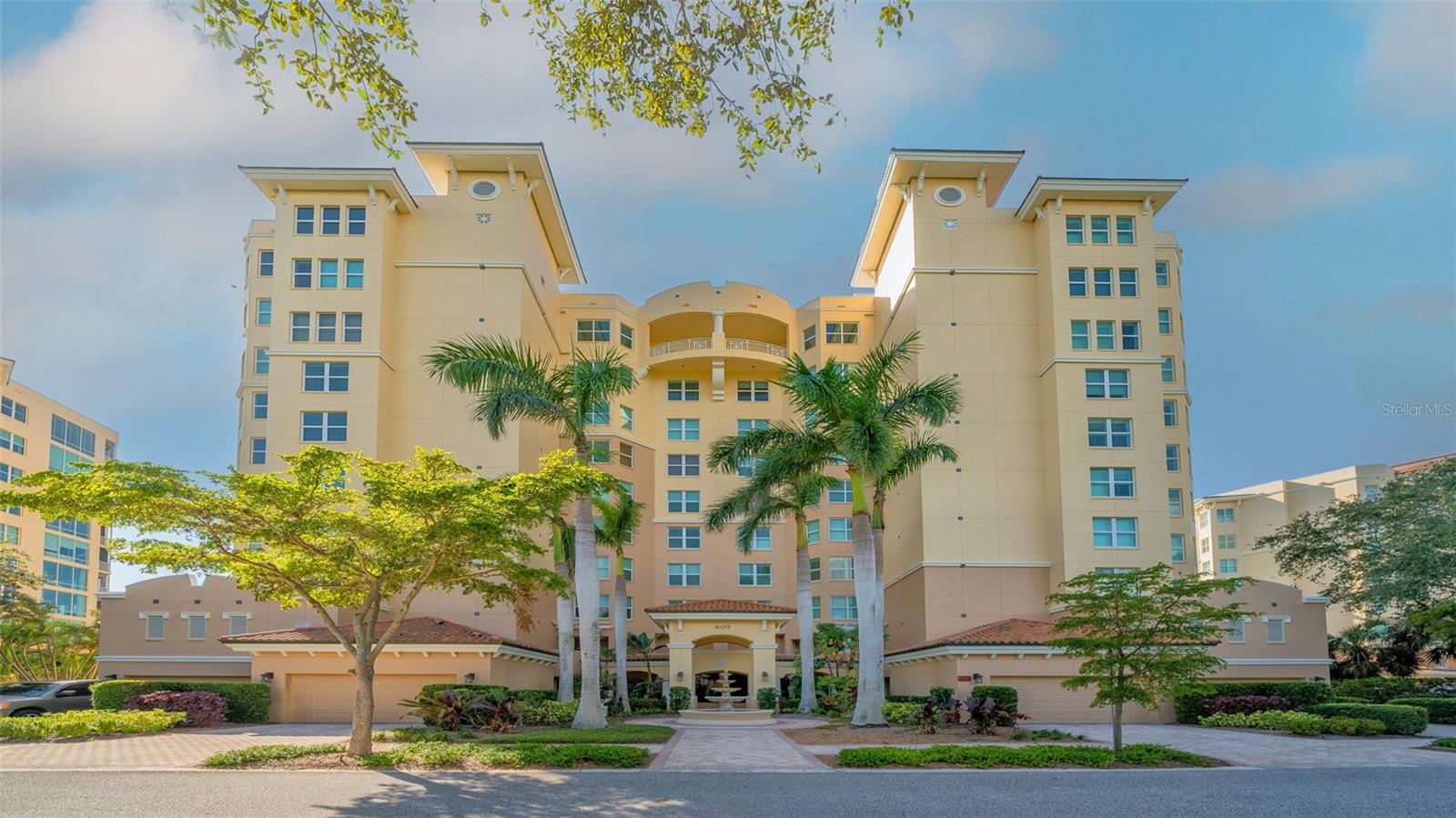612 Eagle Watch Ln, Osprey, Florida
List Price: $1,200,000
MLS Number:
A4200150
- Status: Sold
- Sold Date: Feb 21, 2018
- DOM: 52 days
- Square Feet: 4459
- Price / sqft: $269
- Bedrooms: 3
- Baths: 5
- Half Baths: 1
- Pool: Private
- Garage: 3 Car Garage
- City: OSPREY
- Zip Code: 34229
- Year Built: 1995
- HOA Fee: $400
- Payments Due: Quarterly
Misc Info
Subdivision: Oaks 2 Ph 2
Annual Taxes: $8,303
HOA Fee: $400
HOA Payments Due: Quarterly
Water View: Lake
Lot Size: 1/2 Acre to 1 Acre
Request the MLS data sheet for this property
Sold Information
CDD: $1,132,500
Sold Price per Sqft: $ 253.98 / sqft
Home Features
Interior: Breakfast Room Separate, Formal Dining Room Separate, Formal Living Room Separate, Master Bedroom Downstairs, Open Floor Plan, Split Bedroom
Kitchen: Breakfast Bar, Island
Appliances: Dishwasher, Dryer, Hot Water Electric, Microwave, Oven - Double, Refrigerator, Washer
Flooring: Ceramic Tile, Wood
Master Bath Features: Dual Sinks, Garden Bath, Tub with Separate Shower Stall
Fireplace: Living Room, Wood Burning Fireplace
Air Conditioning: Central, Zoned/Multiple
Exterior: Gutters / Downspouts, Hurricane Shutters, Irrigation System, Oak Trees, Outdoor Grill, Outdoor Shower, Patio/Porch/Deck Covered, Patio/Porch/Deck Screened, Sliding Doors, Trees/Landscaped
Garage Features: Attached, Oversized, Side Rear Entry
Room Dimensions
Schools
- Elementary: Laurel Nokomis Elementary
- Middle: Laurel Nokomis Middle
- High: Venice Senior High
- Map
- Street View


