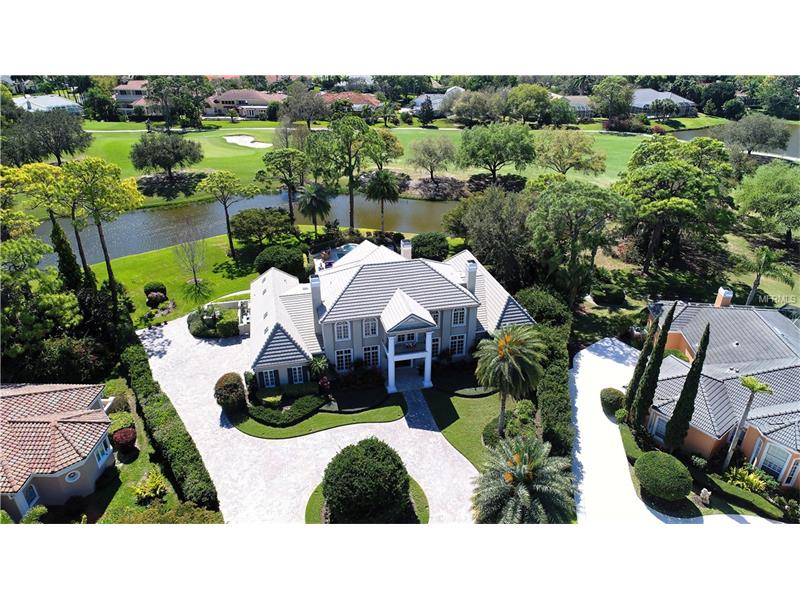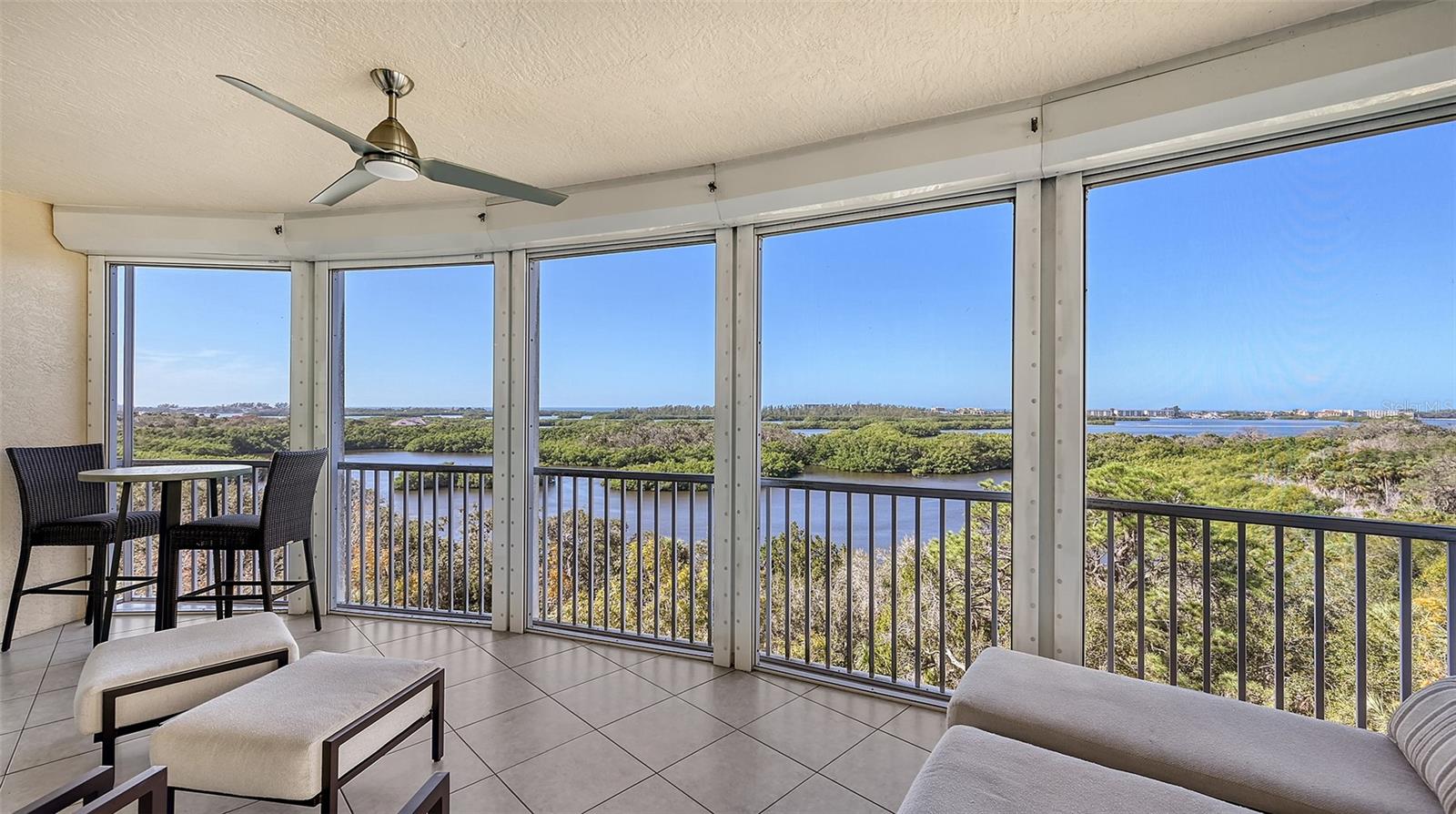468 Walls Way, Osprey, Florida
List Price: $1,395,000
MLS Number:
A4202897
- Status: Sold
- Sold Date: Mar 14, 2018
- DOM: 64 days
- Square Feet: 5698
- Price / sqft: $245
- Bedrooms: 4
- Baths: 4
- Half Baths: 1
- Pool: Private
- Garage: 3 Car Garage
- City: OSPREY
- Zip Code: 34229
- Year Built: 2005
- HOA Fee: $400
- Payments Due: Quarterly
Misc Info
Subdivision: Oaks 2 Ph 1
Annual Taxes: $12,697
HOA Fee: $400
HOA Payments Due: Quarterly
Water Front: Lake
Water View: Lake
Lot Size: 1/2 Acre to 1 Acre
Request the MLS data sheet for this property
Sold Information
CDD: $1,300,000
Sold Price per Sqft: $ 228.15 / sqft
Home Features
Interior: Eating Space In Kitchen, Formal Dining Room Separate, Formal Living Room Separate, Master Bedroom Downstairs, Split Bedroom
Kitchen: Breakfast Bar, Walk In Pantry
Appliances: Built In Oven, Cook Top Only, Dishwasher, Disposal, Dryer, Hot Water Electric, Kitchen Reverse Osmosis Sys, Microwave Hood, Oven - Double, Refrigerator, Washer, Water Softener Owned, Wine/Bar Refrigerator
Flooring: Marble, Porcelain Tile, Wood
Master Bath Features: Bath w Spa/Hydro Massage Tub, Dual Sinks, Tub with Separate Shower Stall
Fireplace: Gas Fireplace, Living Room
Air Conditioning: Central, Zoned/Multiple
Exterior: Balcony/Sun Deck, French Doors, Gutters / Downspouts, Hot Tub/Spa, Irrigation System, Mature Landscaping, Outdoor Grill, Outdoor Lights, Patio/Porch/Deck Covered, Patio/Porch/Deck Open, Trees/Landscaped
Garage Features: Attached, Circular Drive, Door Opener, Guest Parking, Oversized, Side Rear Entry
Room Dimensions
Schools
- Elementary: Laurel Nokomis Elementary
- Middle: Laurel Nokomis Middle
- High: Venice Senior High
- Map
- Street View


