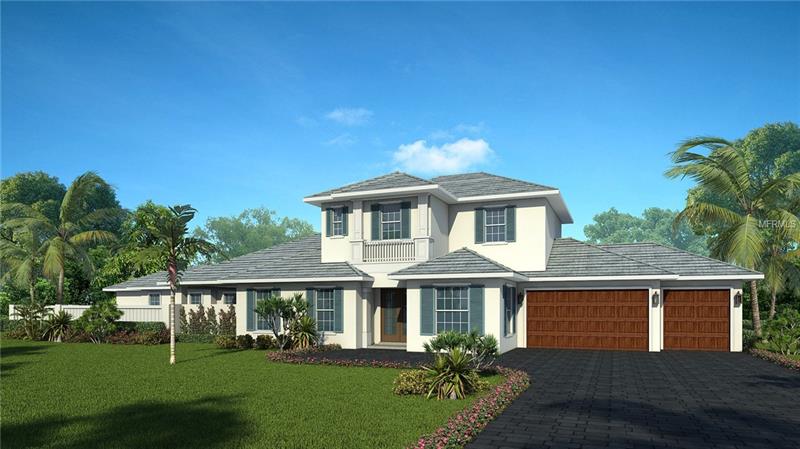1612 Bay Rd, Sarasota, Florida
List Price: $1,279,900
MLS Number:
A4204976
- Status: Sold
- Sold Date: Aug 14, 2019
- DOM: 360 days
- Square Feet: 3187
- Price / sqft: $392
- Bedrooms: 4
- Baths: 3
- Pool: Private
- Garage: 3
- City: SARASOTA
- Zip Code: 34239
- Year Built: 2017
- HOA Fee: $100
- Payments Due: Monthly
Misc Info
Subdivision: Hansens Subdivision
Annual Taxes: $5,077
HOA Fee: $100
HOA Payments Due: Monthly
Lot Size: Up to 10, 889 Sq. Ft.
Request the MLS data sheet for this property
Sold Information
CDD: $1,231,492
Sold Price per Sqft: $ 386.41 / sqft
Home Features
Interior: Great Room
Kitchen: Island, Walk In Pantry
Appliances: Built-In Oven, Dishwasher, Disposal, Microwave, Range, Range Hood, Refrigerator
Flooring: Carpet, Porcelain Tile
Master Bath Features: Dual Sinks, Garden Bath, Tub with Separate Shower Stall
Air Conditioning: Central Air
Exterior: Irrigation System, Outdoor Grill, Outdoor Kitchen, Sliding Doors
Room Dimensions
- Room 4: 12x13
Schools
- Elementary: Phillippi Shores Elementa
- Middle: Brookside Middle
- High: Riverview High
- Map
- Street View

