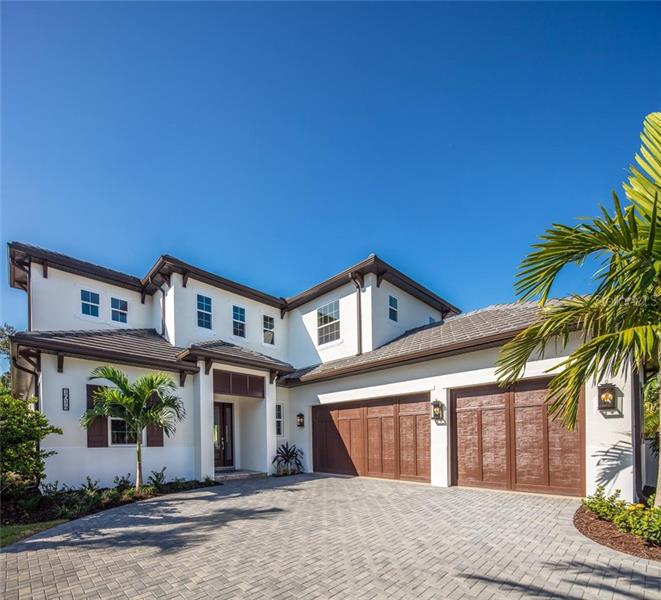1614 Bay Rd, Sarasota, Florida
List Price: $1,449,000
MLS Number:
A4205423
- Status: Sold
- Sold Date: Dec 10, 2019
- DOM: 707 days
- Square Feet: 3331
- Price / sqft: $420
- Bedrooms: 4
- Baths: 3
- Half Baths: 1
- Pool: Private
- Garage: 3
- City: SARASOTA
- Zip Code: 34231
- Year Built: 2019
- HOA Fee: $200
- Payments Due: Monthly
Misc Info
Subdivision: Hansens Subdivision
Annual Taxes: $6,300
HOA Fee: $200
HOA Payments Due: Monthly
Lot Size: 1/4 to less than 1/2
Request the MLS data sheet for this property
Sold Information
CDD: $1,326,000
Sold Price per Sqft: $ 398.08 / sqft
Home Features
Interior: Great Room
Kitchen: Island, Walk In Pantry
Appliances: Built-In Oven, Dishwasher, Disposal, Microwave, Range, Range Hood, Refrigerator
Flooring: Carpet, Hardwood, Tile
Master Bath Features: Dual Sinks, Garden Bath, Tub with Separate Shower Stall
Fireplace: Electric
Air Conditioning: Central Air
Exterior: Irrigation System, Outdoor Grill, Outdoor Kitchen, Sliding Doors
Garage Features: Driveway, Garage Door Opener
Room Dimensions
- Dining: 10x13
- Great Room: 19x18
- Master: 16x17
- Room 2: 11x12
Schools
- Elementary: Phillippi Shores Elementa
- Middle: Brookside Middle
- High: Riverview High
- Map
- Street View

















