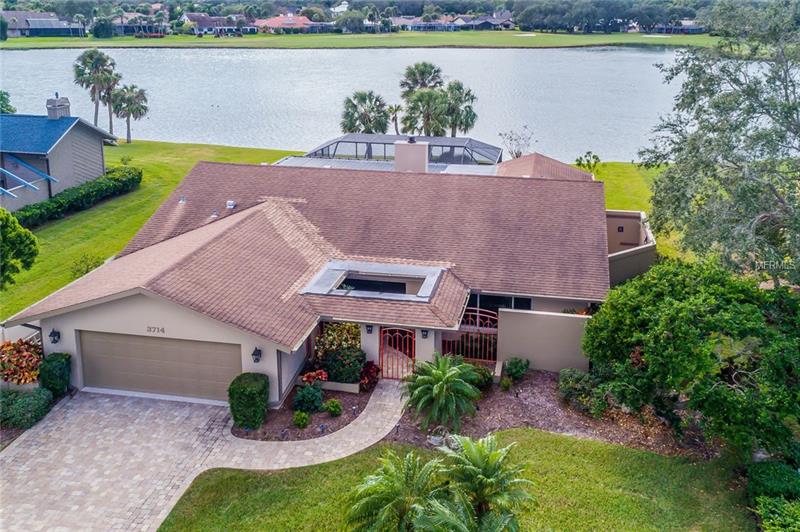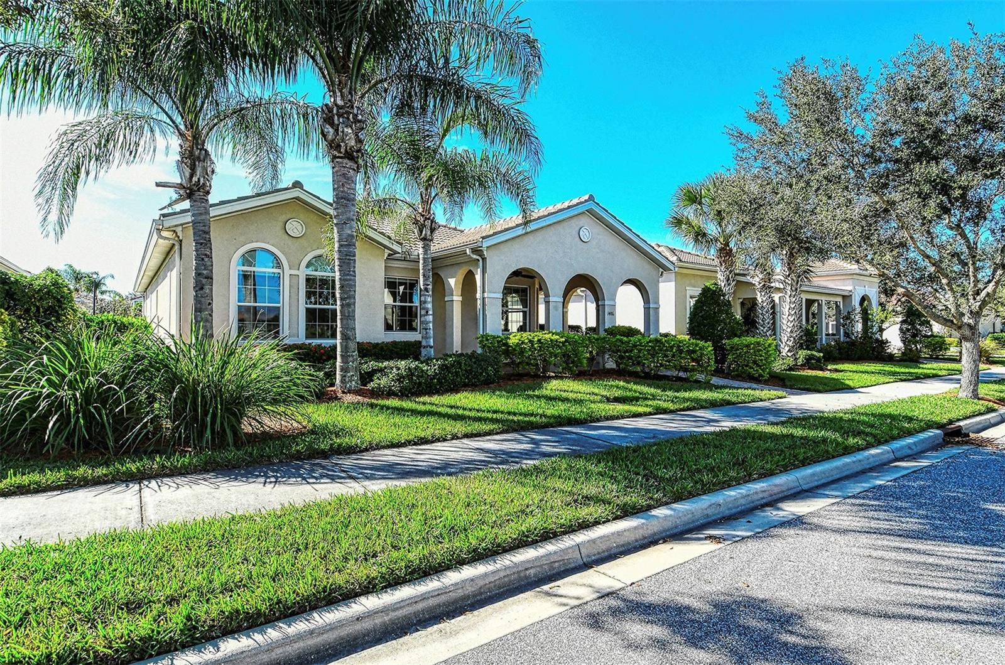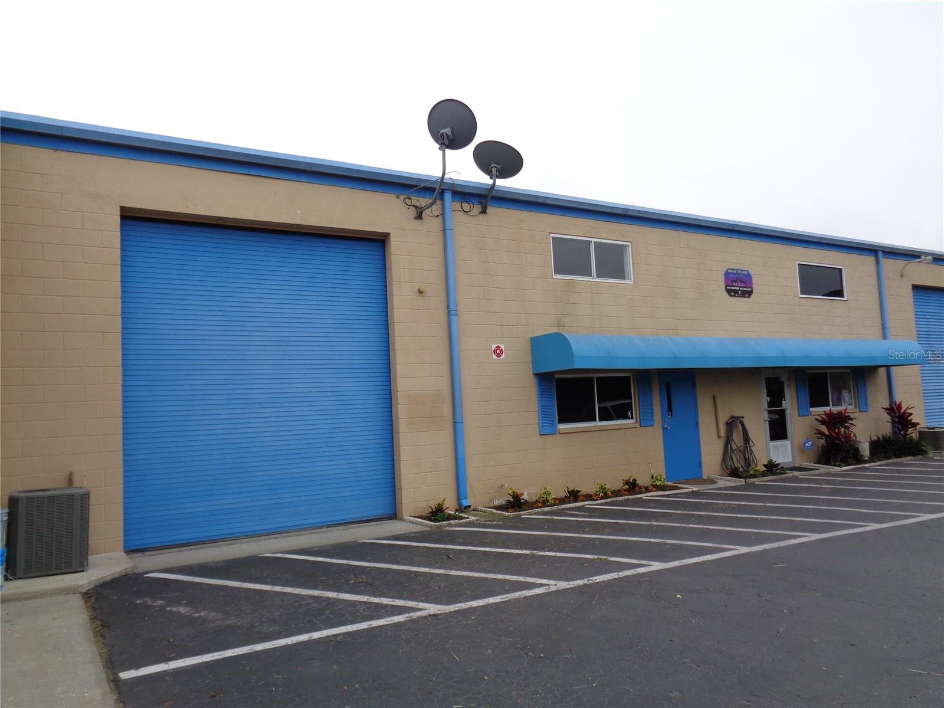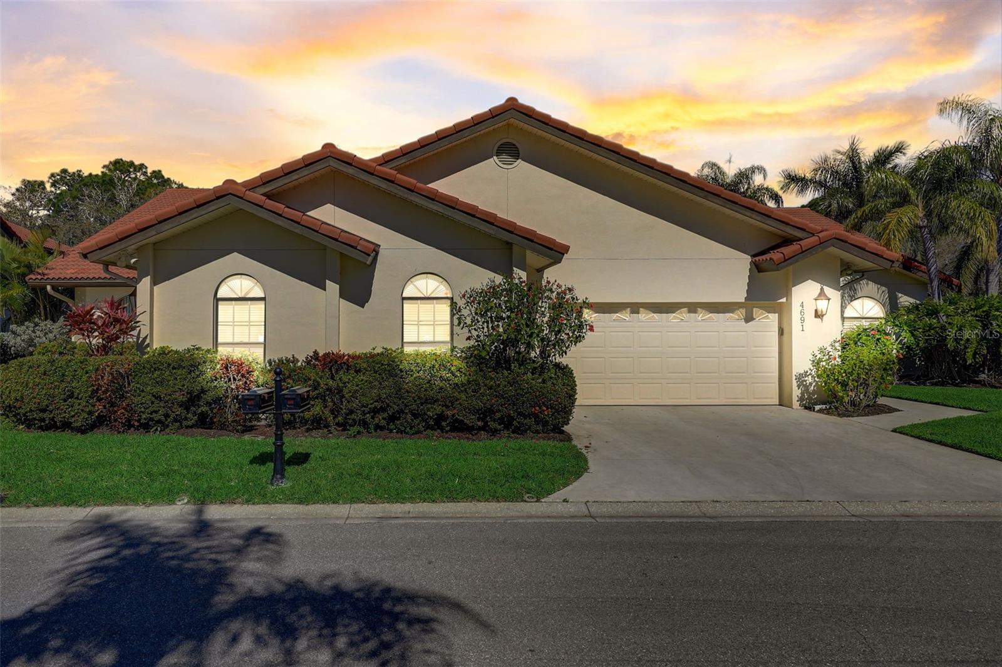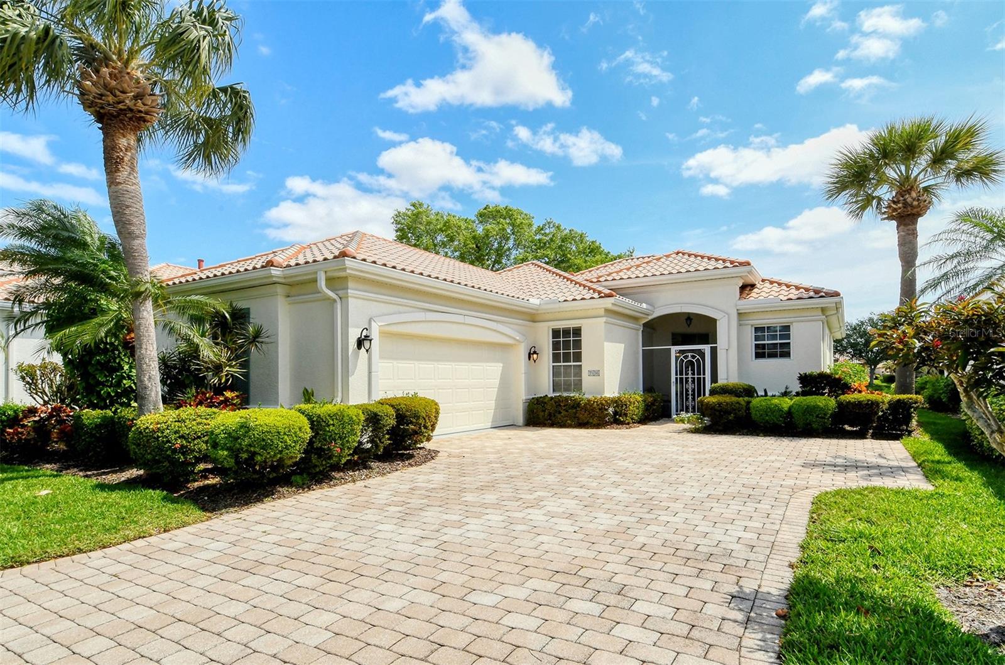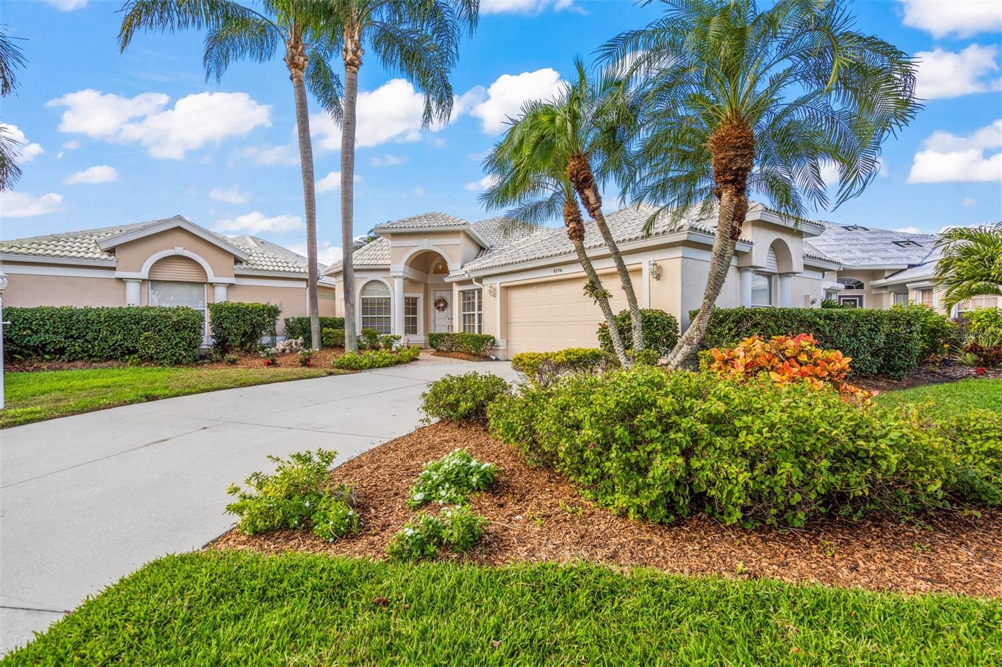3714 Spyglass Hill Rd, Sarasota, Florida
List Price: $550,000
MLS Number:
A4206472
- Status: Sold
- Sold Date: May 25, 2018
- DOM: 106 days
- Square Feet: 2347
- Price / sqft: $234
- Bedrooms: 3
- Baths: 2
- Half Baths: 1
- Pool: Private
- Garage: 2
- City: SARASOTA
- Zip Code: 34238
- Year Built: 1982
- HOA Fee: $345
- Payments Due: Quarterly
Misc Info
Subdivision: Country Club Of Sarasota The
Annual Taxes: $5,055
HOA Fee: $345
HOA Payments Due: Quarterly
Water Front: Lake
Water View: Lake
Lot Size: 1/4 Acre to 21779 Sq. Ft.
Request the MLS data sheet for this property
Sold Information
CDD: $515,000
Sold Price per Sqft: $ 219.43 / sqft
Home Features
Interior: Eating Space In Kitchen, Great Room, Kitchen/Family Room Combo, Living Room/Dining Room Combo, Living Room/Great Room, Open Floor Plan, Split Bedroom
Kitchen: Breakfast Bar, Closet Pantry
Appliances: Dishwasher, Dryer, Electric Water Heater, Microwave Hood, Range, Refrigerator, Washer
Flooring: Ceramic Tile, Wood
Master Bath Features: Shower No Tub
Fireplace: Family Room, Wood Burning
Air Conditioning: Central Air
Exterior: Irrigation System, Outdoor Grill, Rain Gutters, Sliding Doors
Garage Features: Garage Door Opener, Garage Faces Rear, Garage Faces Side, In Garage
Room Dimensions
- Dining: 19x12
- Kitchen: 11x12
- Master: 19x14
- Room 2: 19x13
Schools
- Elementary: Gulf Gate Elementary
- Middle: Sarasota Middle
- High: Riverview High
- Map
- Street View
