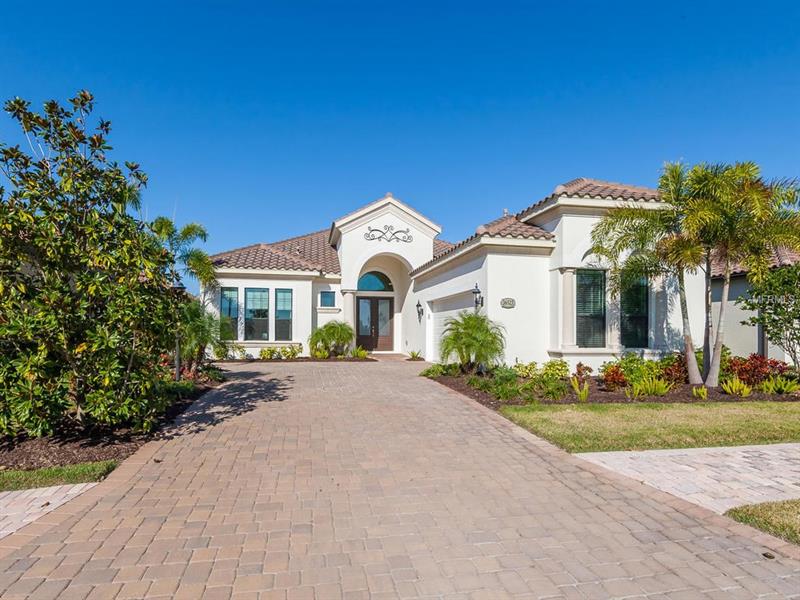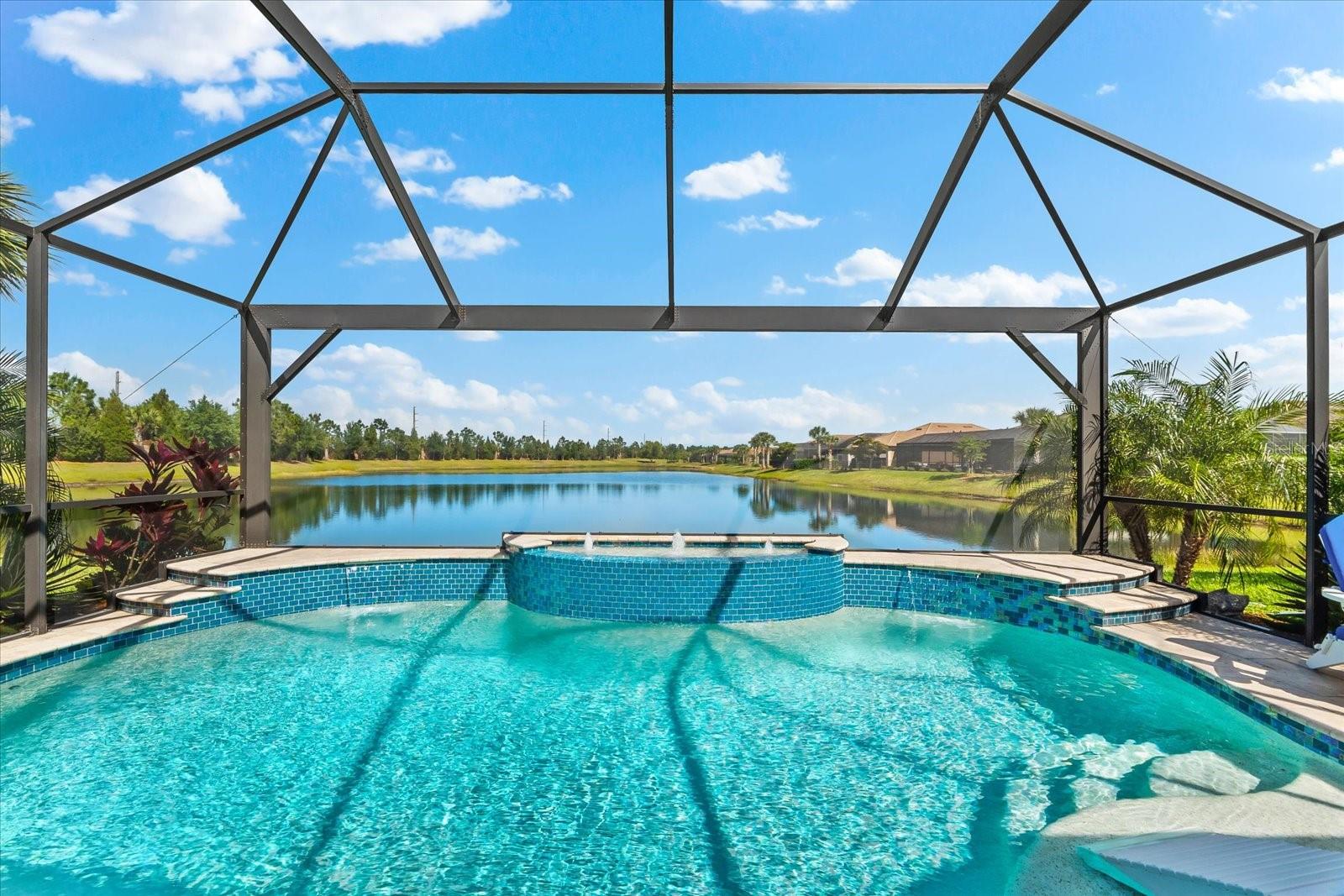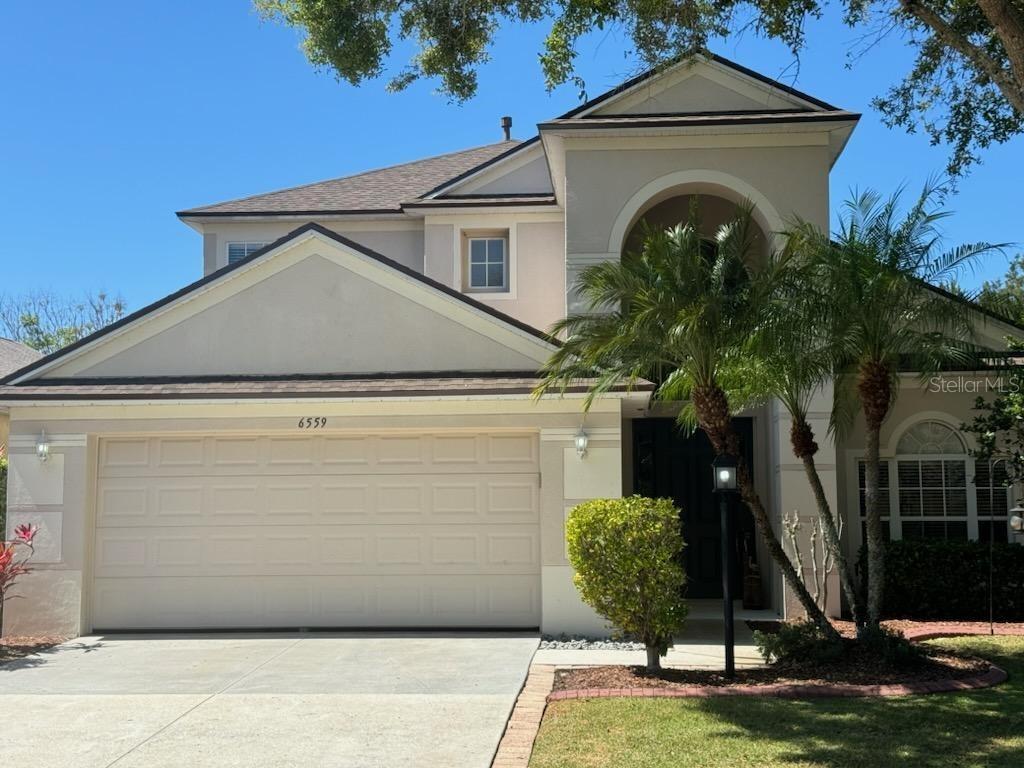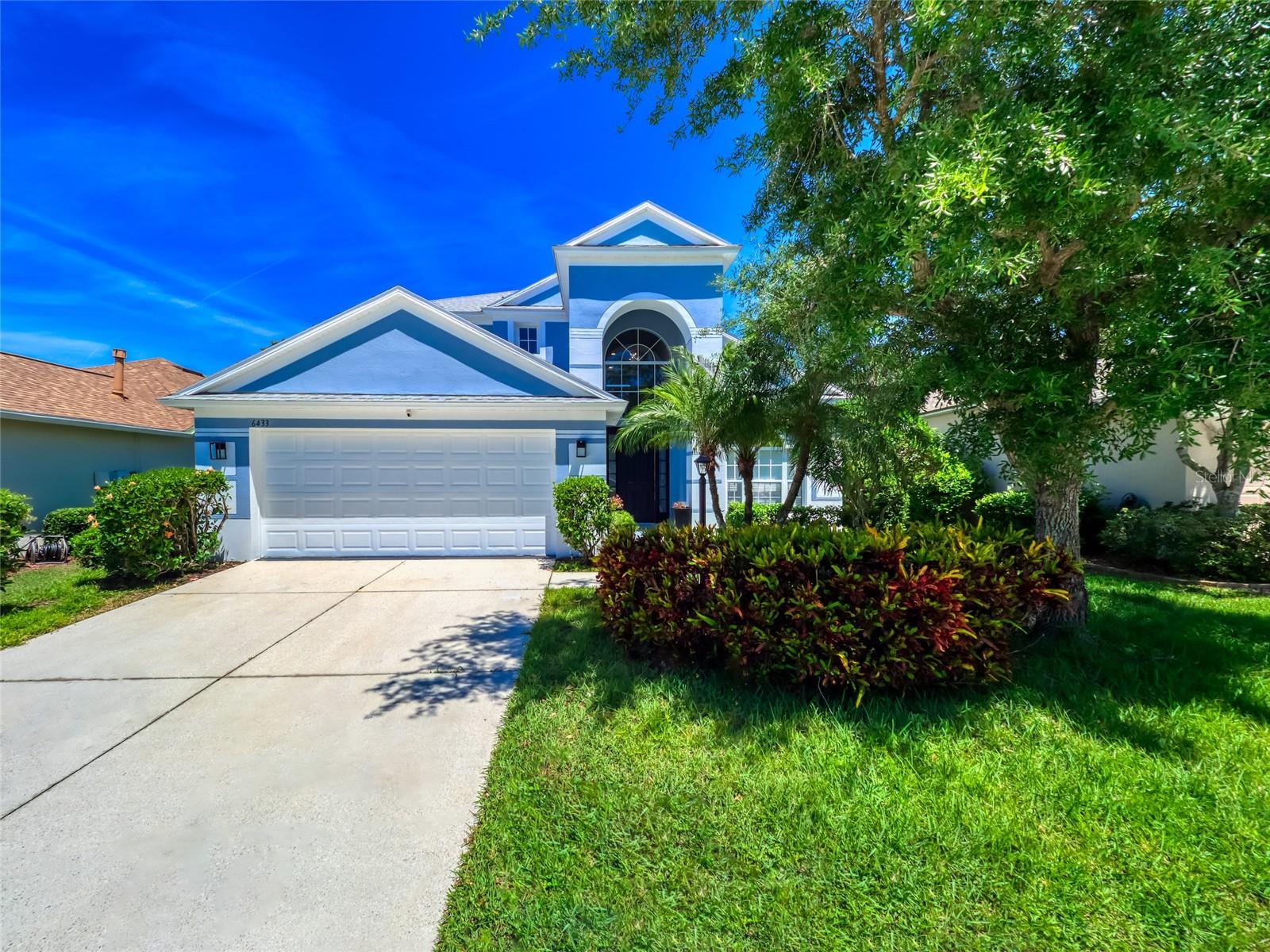16523 Berwick Ter, Lakewood Ranch, Florida
List Price: $689,000
MLS Number:
A4208024
- Status: Sold
- Sold Date: Mar 27, 2019
- DOM: 392 days
- Square Feet: 2919
- Price / sqft: $255
- Bedrooms: 3
- Baths: 2
- Half Baths: 1
- Pool: Private
- Garage: 2
- City: LAKEWOOD RANCH
- Zip Code: 34202
- Year Built: 2016
- HOA Fee: $1,813
- Payments Due: Annually
Misc Info
Subdivision: Country Club East At Lakewood Ranch Subp
Annual Taxes: $12,266
Annual CDD Fee: $3,490
HOA Fee: $1,813
HOA Payments Due: Annually
Lot Size: Up to 10, 889 Sq. Ft.
Request the MLS data sheet for this property
Sold Information
CDD: $670,000
Sold Price per Sqft: $ 229.53 / sqft
Home Features
Interior: Great Room
Kitchen: Breakfast Bar
Appliances: Built-In Oven, Cooktop, Dishwasher, Disposal, Dryer, Microwave, Refrigerator
Flooring: Carpet, Tile
Master Bath Features: Dual Sinks, Shower No Tub
Air Conditioning: Central Air
Exterior: Outdoor Kitchen, Sprinkler Metered
Garage Features: Garage Door Opener
Room Dimensions
- Dining: 11x12
- Great Room: 16x25
- Master: 12x19
Schools
- Elementary: Robert E Willis Elementar
- Middle: Nolan Middle
- High: Lakewood Ranch High
- Map
- Street View




























