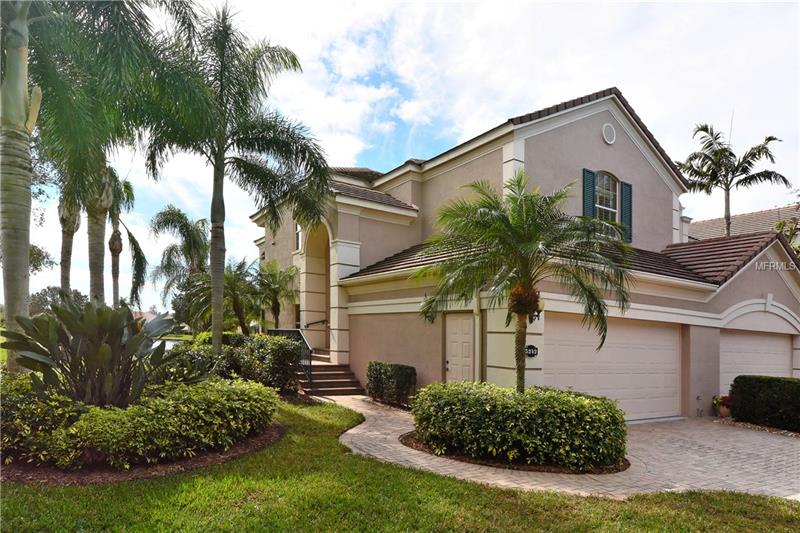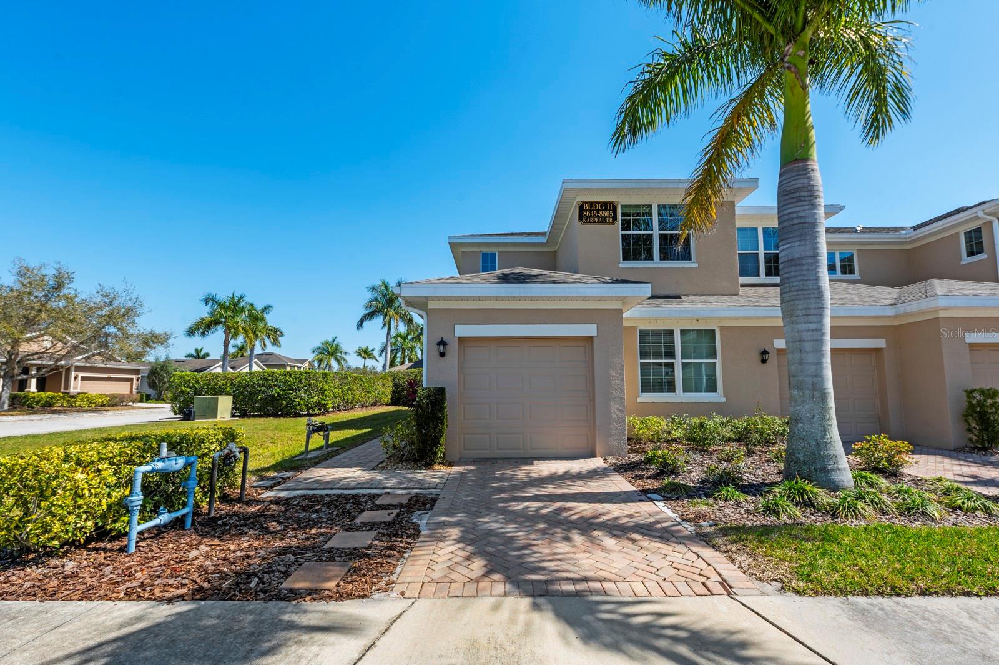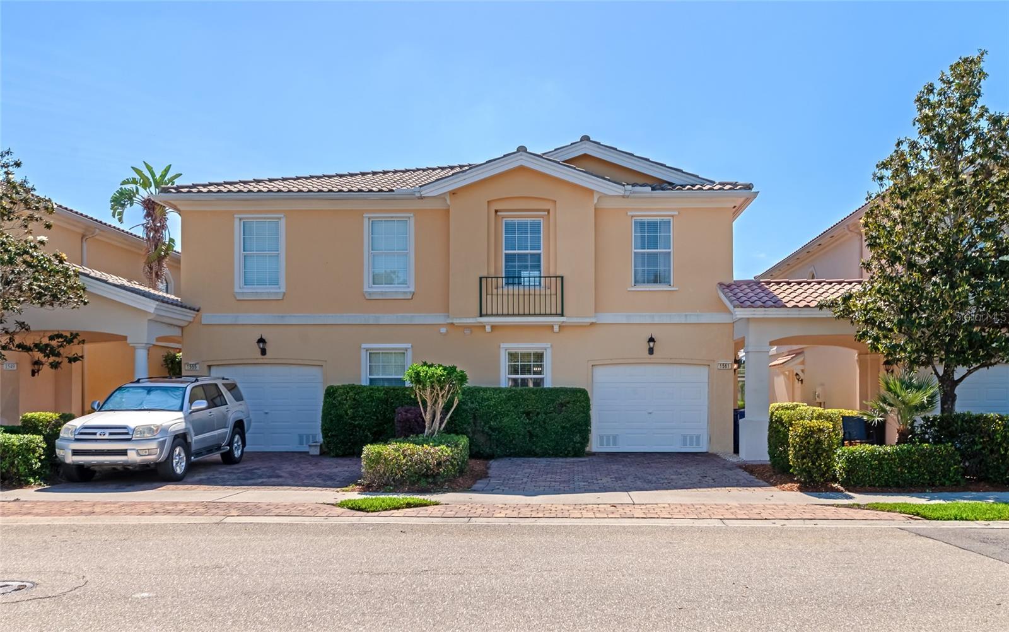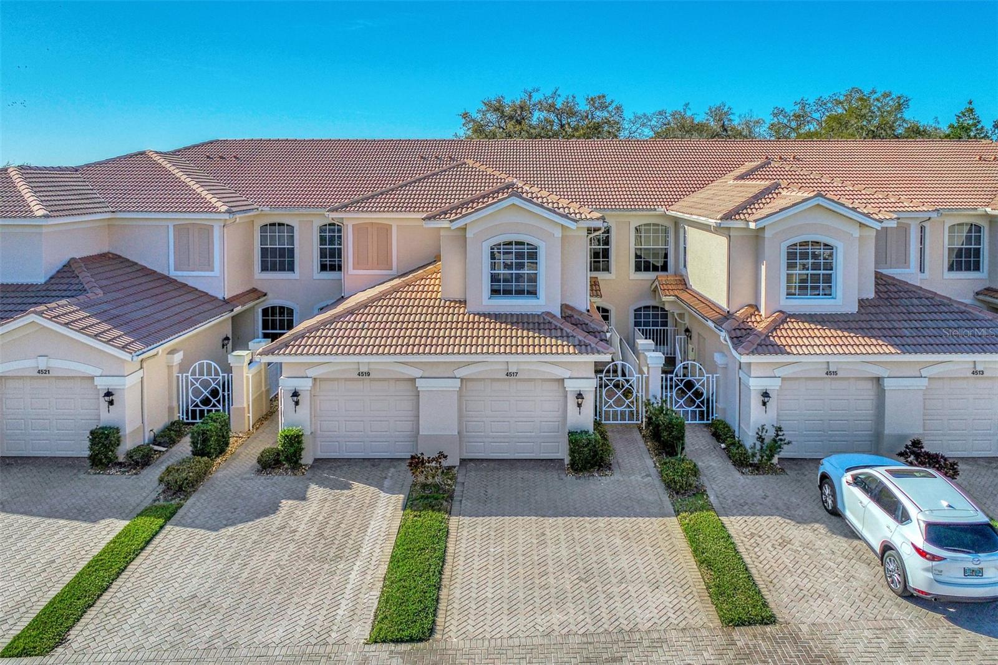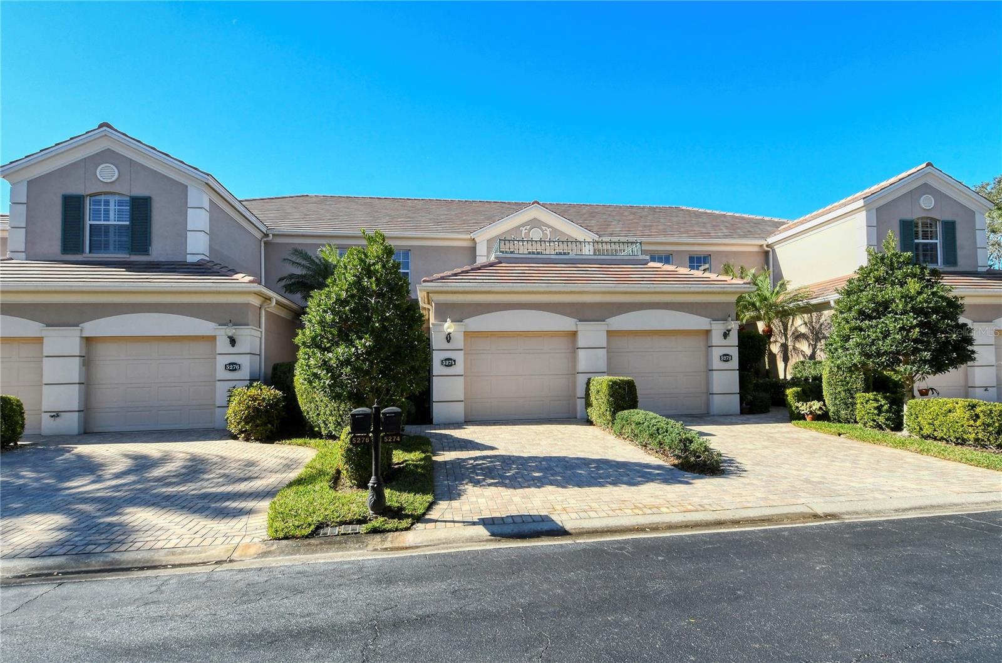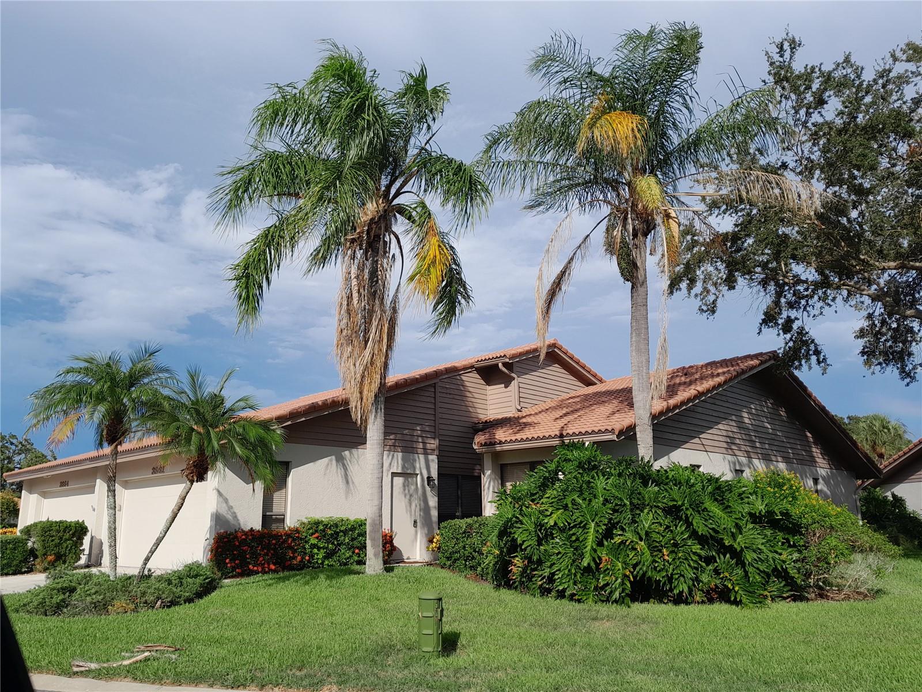5242 Parisienne Pl #201bd30, Sarasota, Florida
List Price: $399,500
MLS Number:
A4208770
- Status: Sold
- Sold Date: Oct 01, 2019
- DOM: 577 days
- Square Feet: 2288
- Price / sqft: $201
- Bedrooms: 3
- Baths: 2
- Half Baths: 1
- Pool: Community
- Garage: 2
- City: SARASOTA
- Zip Code: 34238
- Year Built: 2005
- HOA Fee: $1,653
- Payments Due: Quarterly
Misc Info
Subdivision: Botanica
Annual Taxes: $4,911
HOA Fee: $1,653
HOA Payments Due: Quarterly
Water View: Lake
Request the MLS data sheet for this property
Sold Information
CDD: $375,000
Sold Price per Sqft: $ 163.90 / sqft
Home Features
Interior: Breakfast Room Separate, Living Room/Dining Room Combo, Open Floor Plan, Split Bedroom
Appliances: Built-In Oven, Cooktop, Dishwasher, Disposal, Dryer, Electric Water Heater, Exhaust Fan, Microwave, Refrigerator, Washer
Flooring: Carpet, Ceramic Tile
Air Conditioning: Central Air, Humidity Control
Exterior: Balcony, Irrigation System, Rain Gutters, Sliding Doors
Garage Features: Garage Door Opener, Guest
Room Dimensions
- Living Room: 15x15
- Dining: 11x15
- Kitchen: 12x15
- Family: 11x14
- Master: 15x15
- Room 2: 11x14
- Room 3: 12x17
- Map
- Street View
