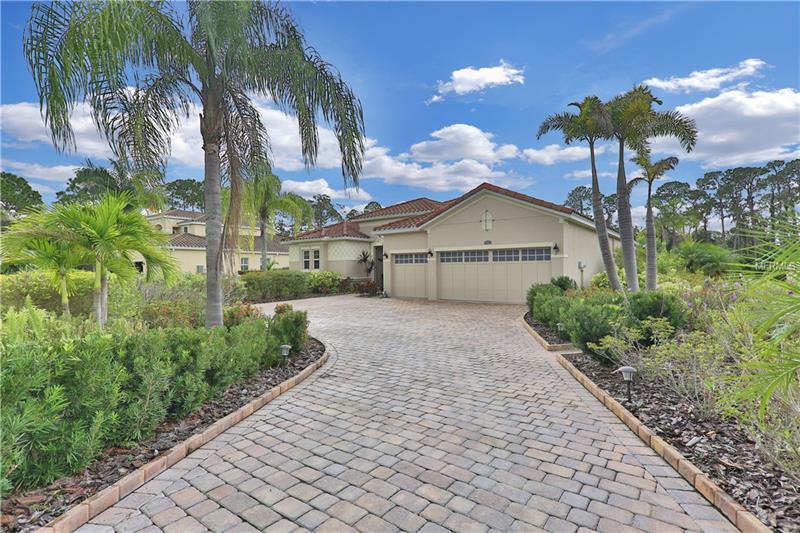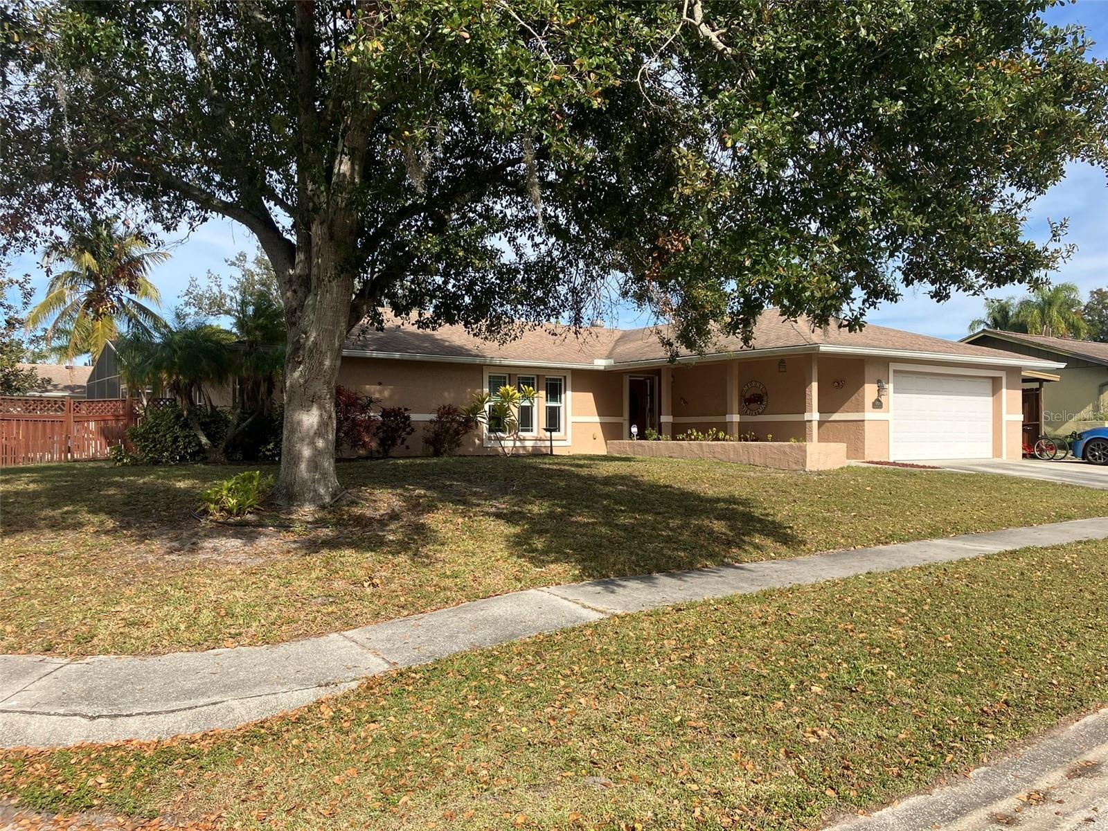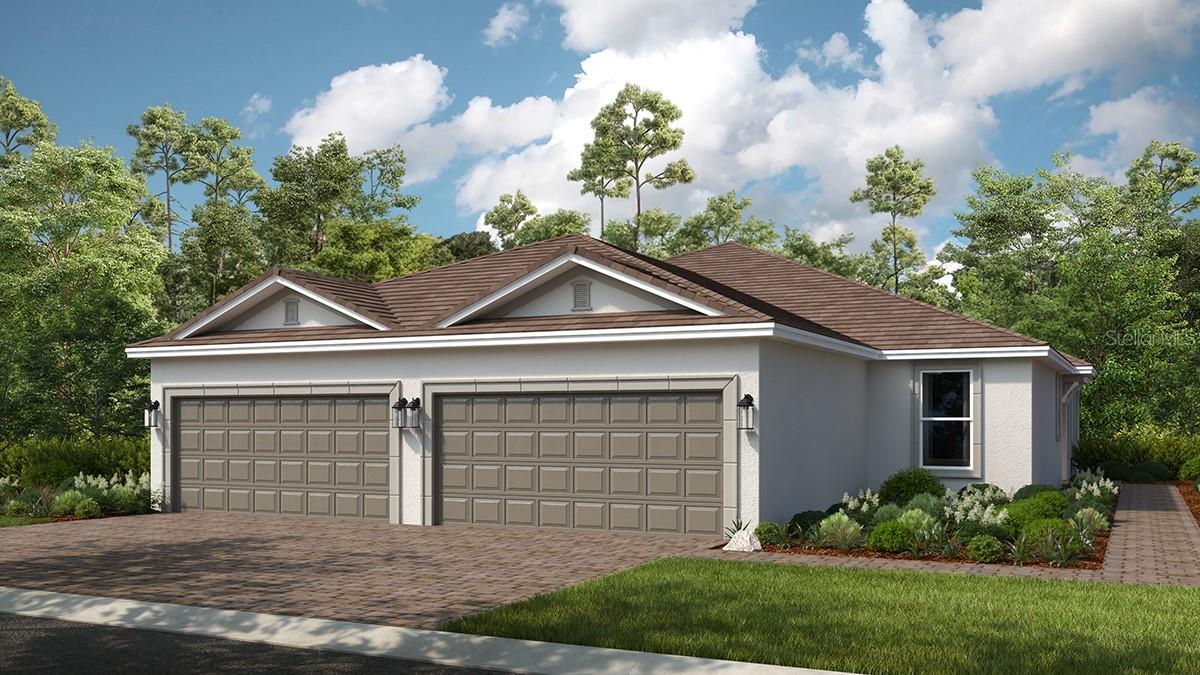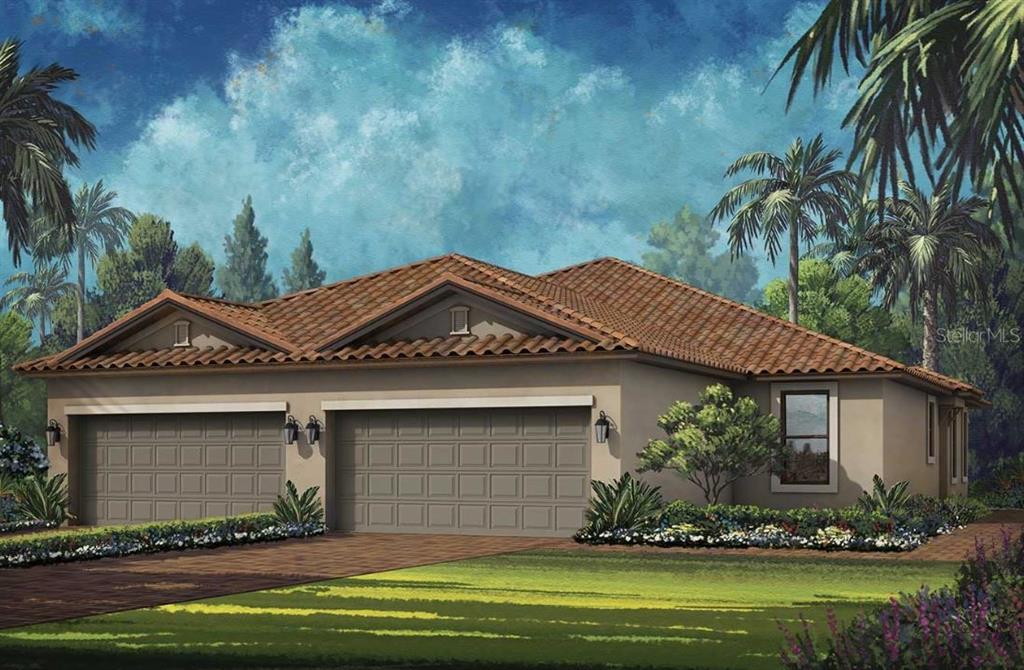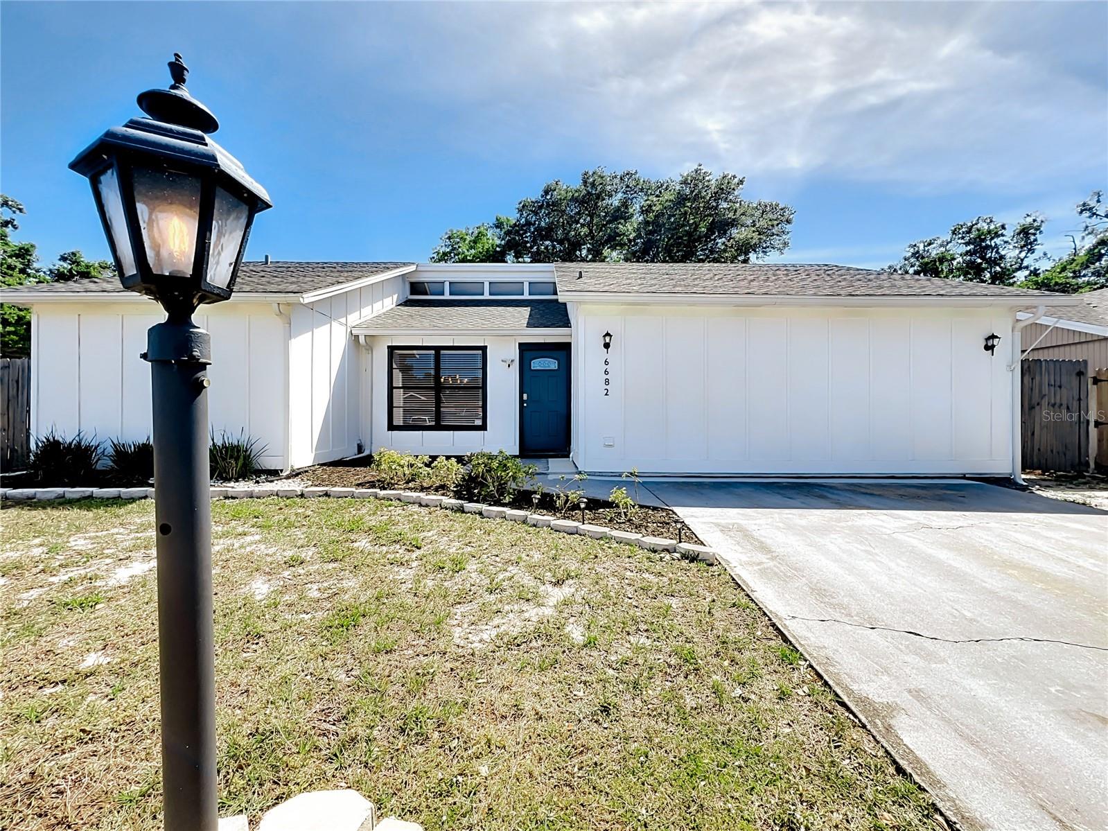8157 Landmark Ln, Sarasota, Florida
List Price: $498,000
MLS Number:
A4210850
- Status: Sold
- Sold Date: Jul 05, 2019
- DOM: 455 days
- Square Feet: 3475
- Price / sqft: $161
- Bedrooms: 4
- Baths: 3
- Pool: None
- Garage: 3
- City: SARASOTA
- Zip Code: 34241
- Year Built: 2014
- HOA Fee: $400
- Payments Due: Semi-Annually
Misc Info
Subdivision: Landmark Estates
Annual Taxes: $4,821
HOA Fee: $400
HOA Payments Due: Semi-Annually
Lot Size: 1 to less than 2
Request the MLS data sheet for this property
Sold Information
CDD: $487,000
Sold Price per Sqft: $ 140.14 / sqft
Home Features
Interior: Eating Space In Kitchen, Formal Dining Room Separate, Formal Living Room Separate, Kitchen/Family Room Combo, Living Room/Great Room, Master Bedroom Downstairs, Open Floor Plan, Split Bedroom
Kitchen: Breakfast Bar, Closet Pantry, Island, Pantry
Appliances: Dishwasher, Disposal, Dryer, Electric Water Heater, Exhaust Fan, Microwave, Microwave Hood, Oven, Range, Refrigerator, Washer
Flooring: Carpet, Ceramic Tile
Master Bath Features: Dual Sinks, Garden Bath, Tub with Separate Shower Stall
Air Conditioning: Central Air, Zoned
Exterior: Hurricane Shutters, Irrigation System, Lighting, Rain Gutters, Sliding Doors
Garage Features: Garage Door Opener, Parking Pad
Room Dimensions
- Living Room: 20x19
- Dining: 11x13
- Kitchen: 36x23
- Family: 17x20
- Master: 16x20
- Map
- Street View
