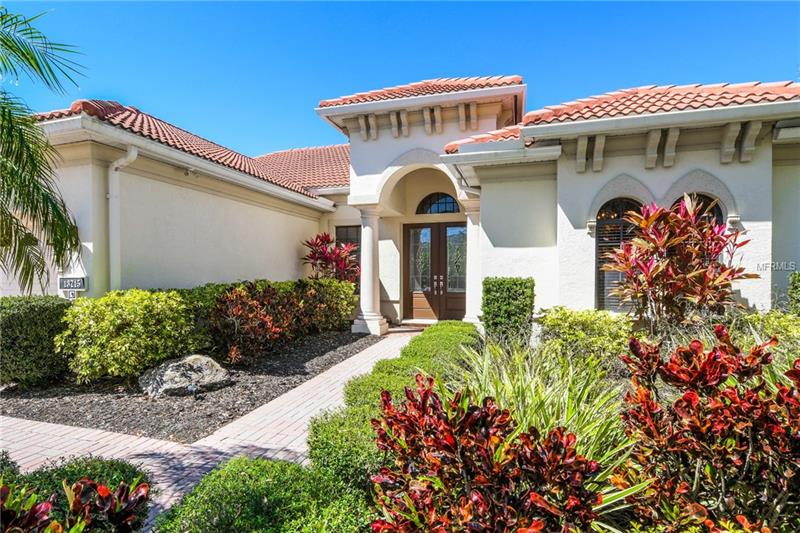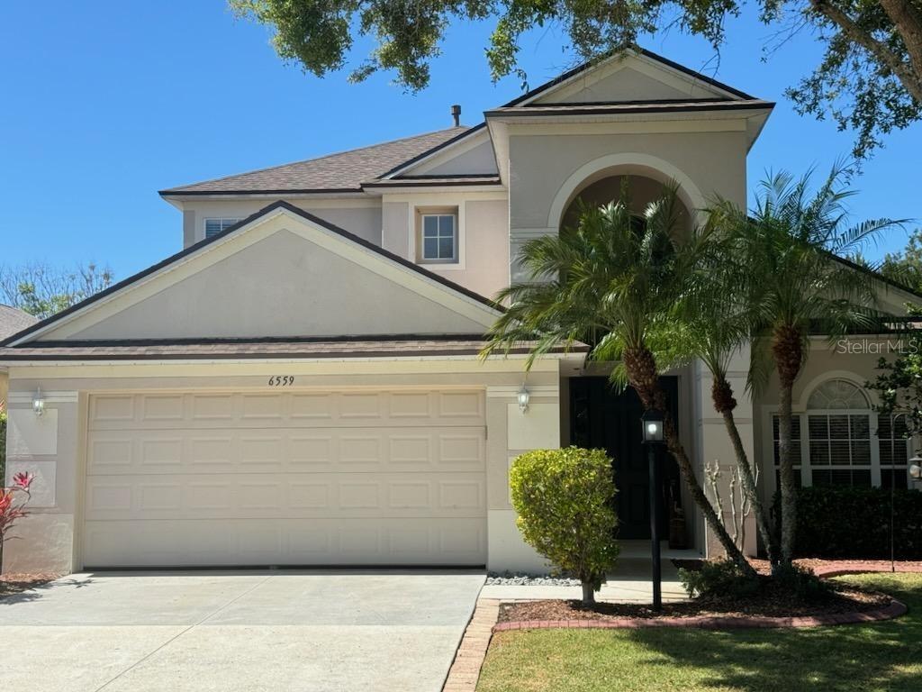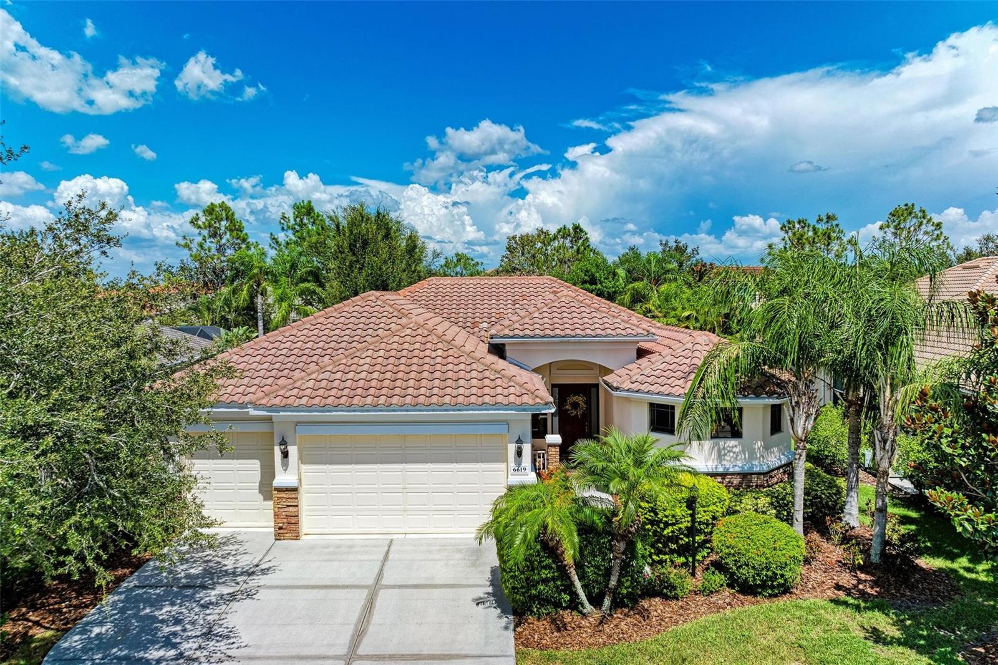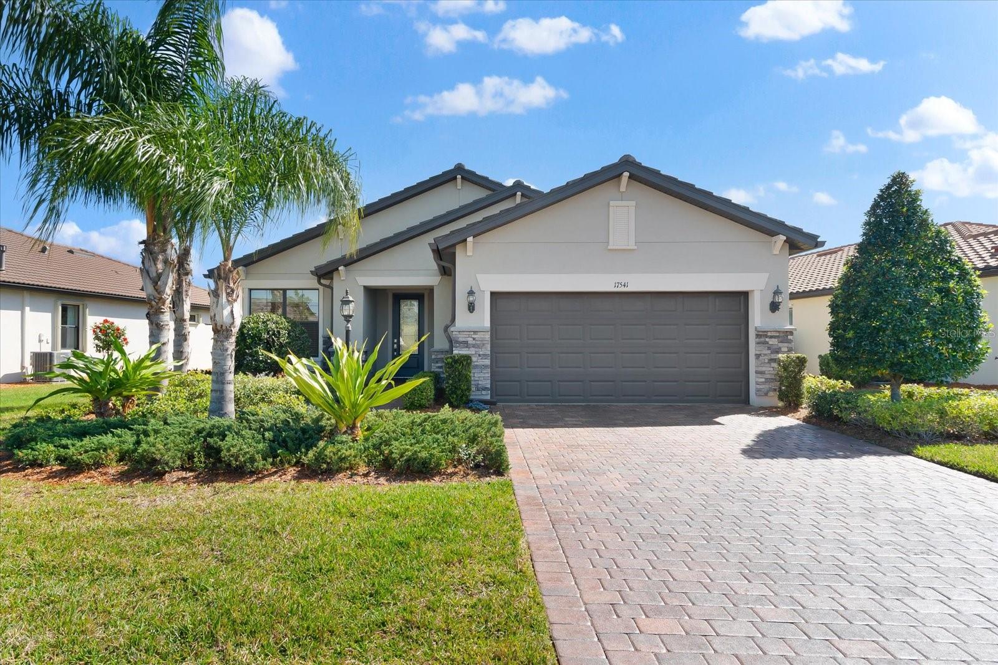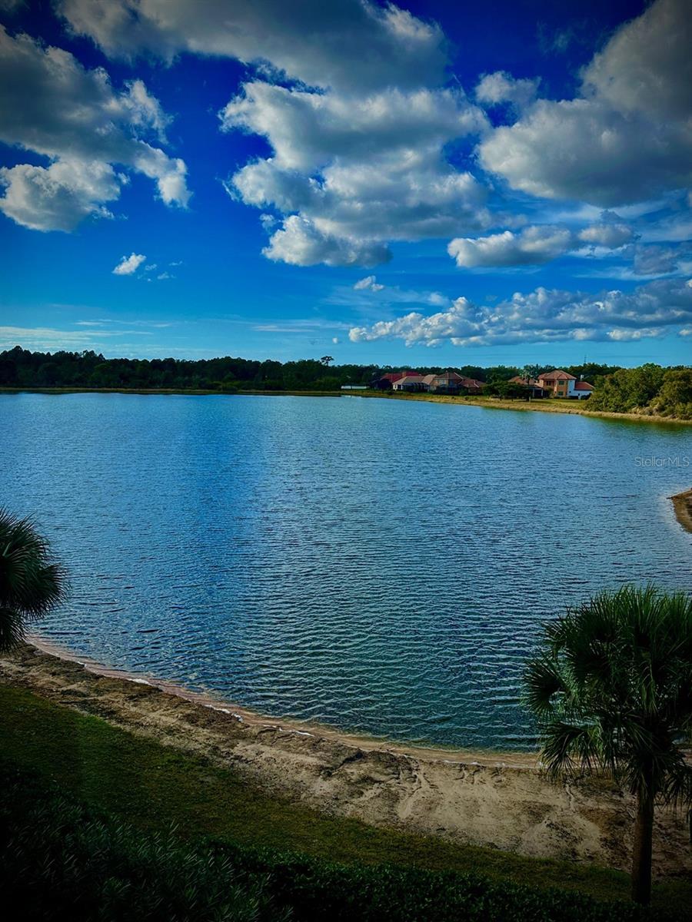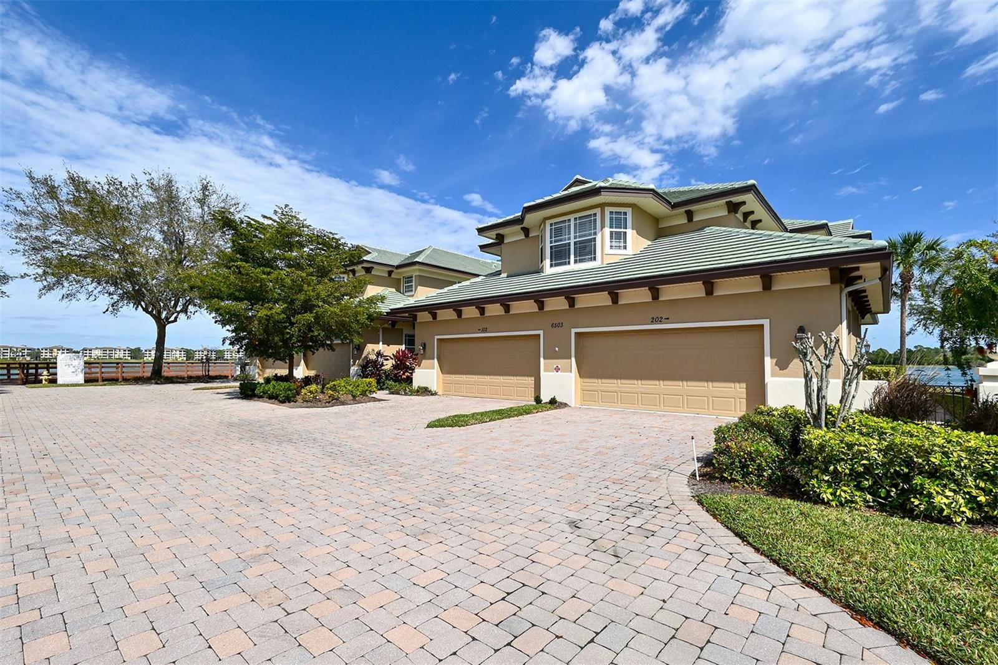13715 Oasis Ter, Lakewood Ranch, Florida
List Price: $699,000
MLS Number:
A4213650
- Status: Sold
- Sold Date: May 01, 2019
- DOM: 336 days
- Square Feet: 3409
- Price / sqft: $223
- Bedrooms: 3
- Baths: 3
- Half Baths: 1
- Pool: Private
- Garage: 3
- City: LAKEWOOD RANCH
- Zip Code: 34202
- Year Built: 2004
- HOA Fee: $125
- Payments Due: Annually
Misc Info
Subdivision: Lakewood Ranch Ccv Sp V/w
Annual Taxes: $11,597
Annual CDD Fee: $3,294
HOA Fee: $125
HOA Payments Due: Annually
Water Front: Lake
Water View: Lake
Lot Size: 1/4 Acre to 21779 Sq. Ft.
Request the MLS data sheet for this property
Sold Information
CDD: $684,500
Sold Price per Sqft: $ 200.79 / sqft
Home Features
Interior: Eating Space In Kitchen, Formal Dining Room Separate, Formal Living Room Separate, Great Room, Kitchen/Family Room Combo
Appliances: Built-In Oven, Cooktop, Disposal, Microwave, Refrigerator
Flooring: Ceramic Tile, Wood
Air Conditioning: Central Air
Exterior: French Doors, Irrigation System, Outdoor Kitchen, Sliding Doors
Room Dimensions
- Living Room: 18x12
- Dining: 13x10
- Kitchen: 21x12
- Family: 19x17
Schools
- Elementary: Robert E Willis Elementar
- Middle: Nolan Middle
- High: Lakewood Ranch High
- Map
- Street View
