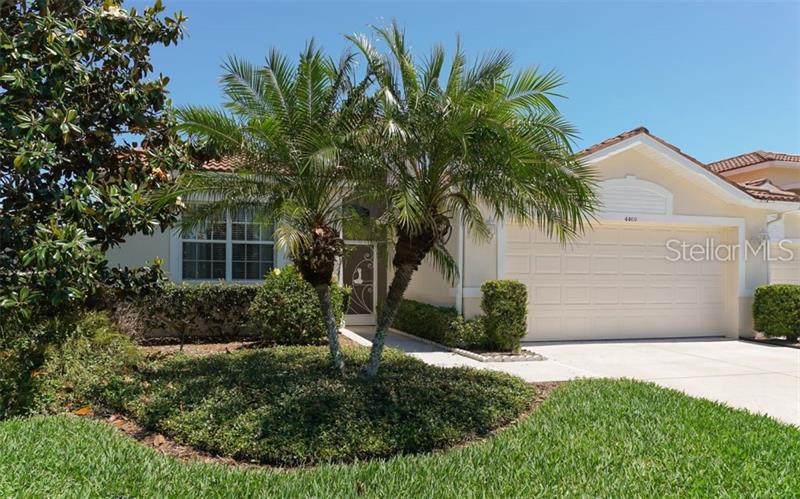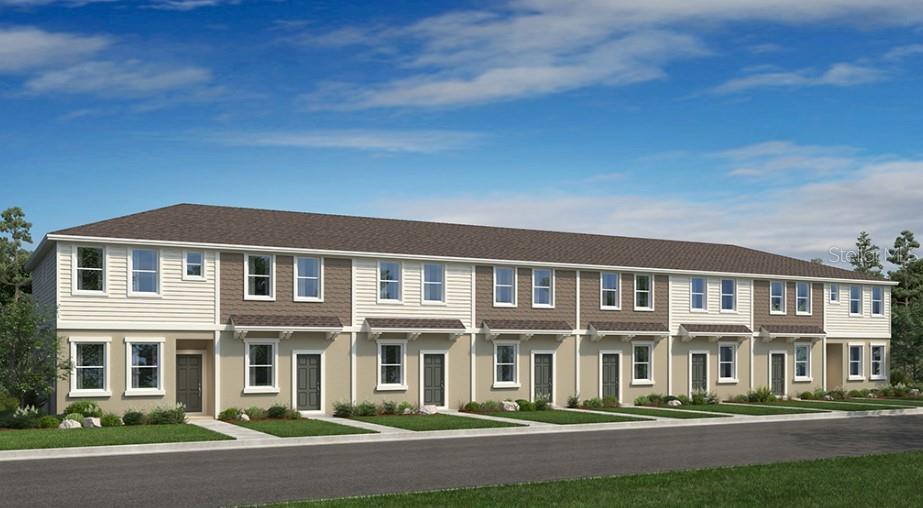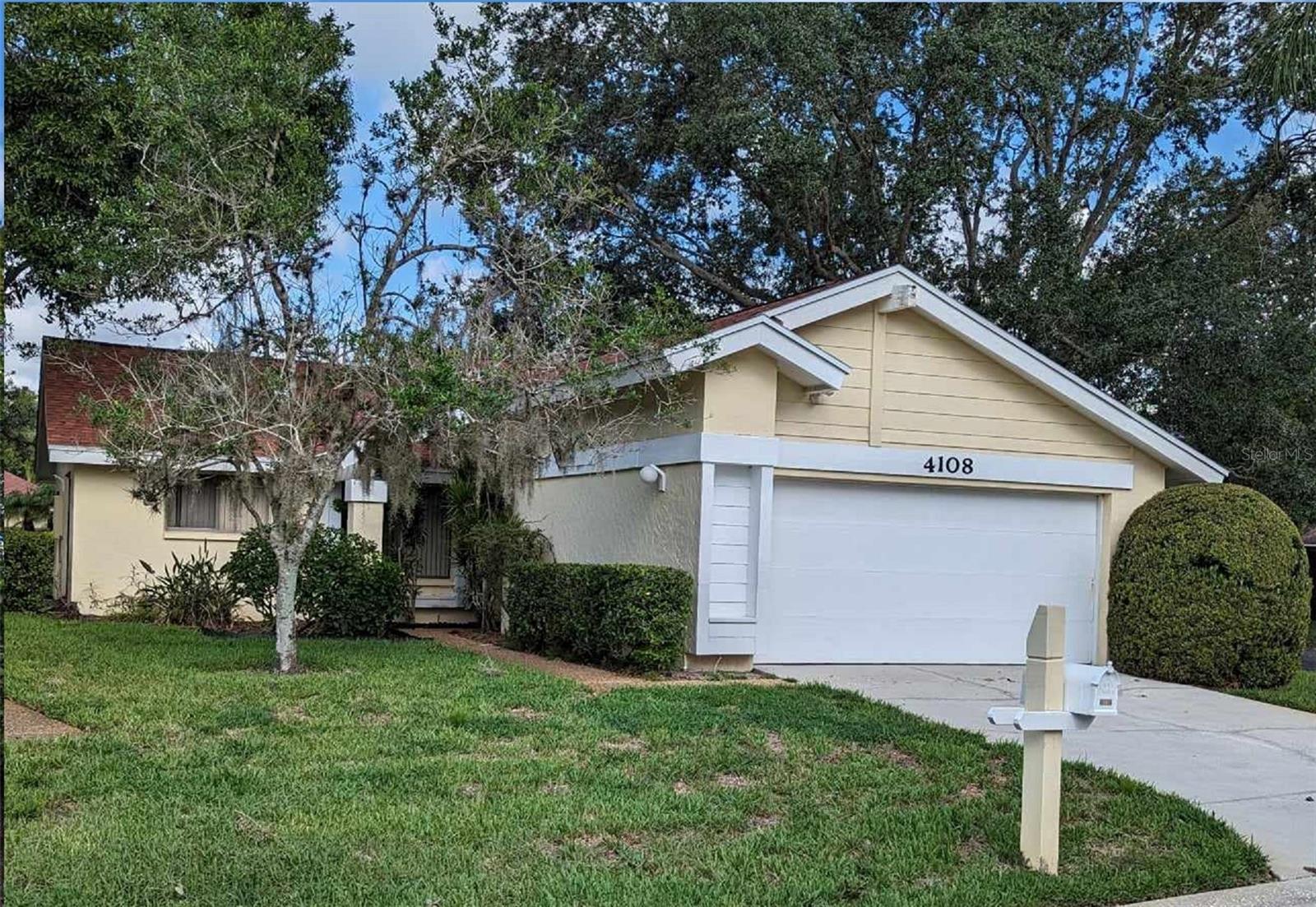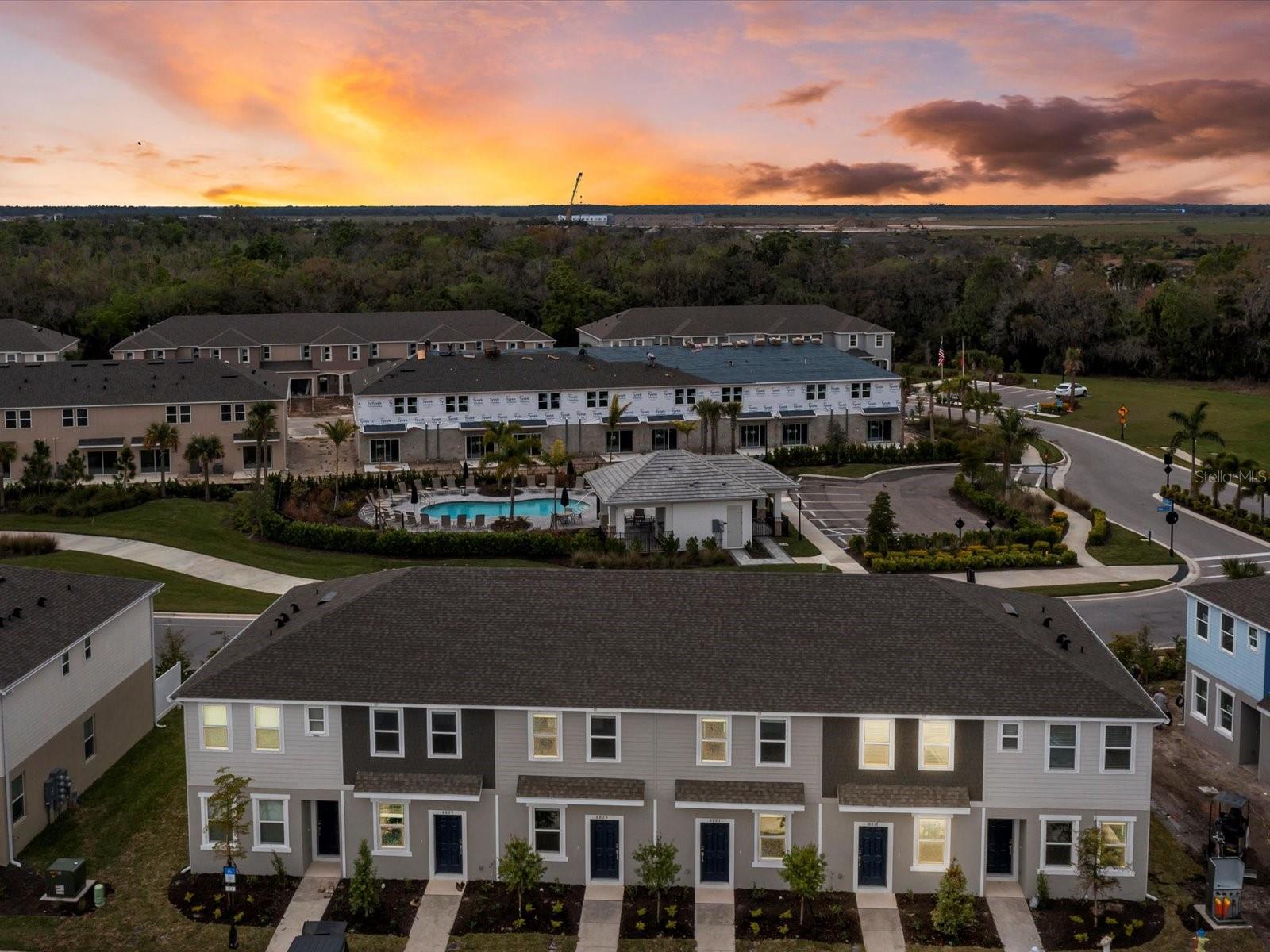4469 Chase Oaks Dr, Sarasota, Florida
List Price: $299,000
MLS Number:
A4400066
- Status: Sold
- Sold Date: Aug 14, 2019
- DOM: 449 days
- Square Feet: 1829
- Bedrooms: 2
- Baths: 2
- Garage: 2
- City: SARASOTA
- Zip Code: 34241
- Year Built: 2001
- HOA Fee: $800
- Payments Due: Quarterly
Misc Info
Subdivision: Heritage Oaks Golf & Country Club
Annual Taxes: $3,214
HOA Fee: $800
HOA Payments Due: Quarterly
Lot Size: Up to 10, 889 Sq. Ft.
Request the MLS data sheet for this property
Sold Information
CDD: $295,000
Sold Price per Sqft: $ 161.29 / sqft
Home Features
Appliances: Dishwasher, Disposal, Dryer, Electric Water Heater, Range, Refrigerator, Washer
Flooring: Ceramic Tile, Hardwood
Air Conditioning: Central Air, Humidity Control
Exterior: Irrigation System, Sidewalk
Garage Features: Driveway, Garage Door Opener
Room Dimensions
- Living Room: 18x18
- Dining: 7x15
- Kitchen: 10x15
- Master: 16x14
- Map
- Street View
































