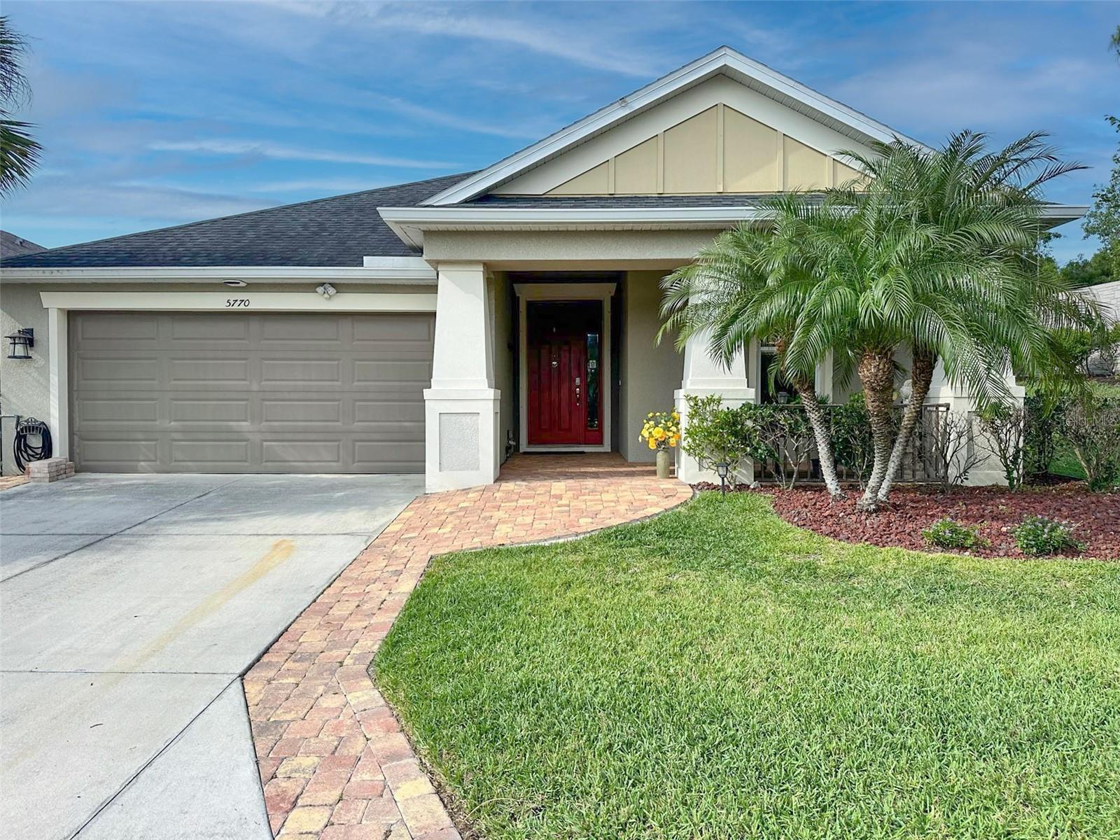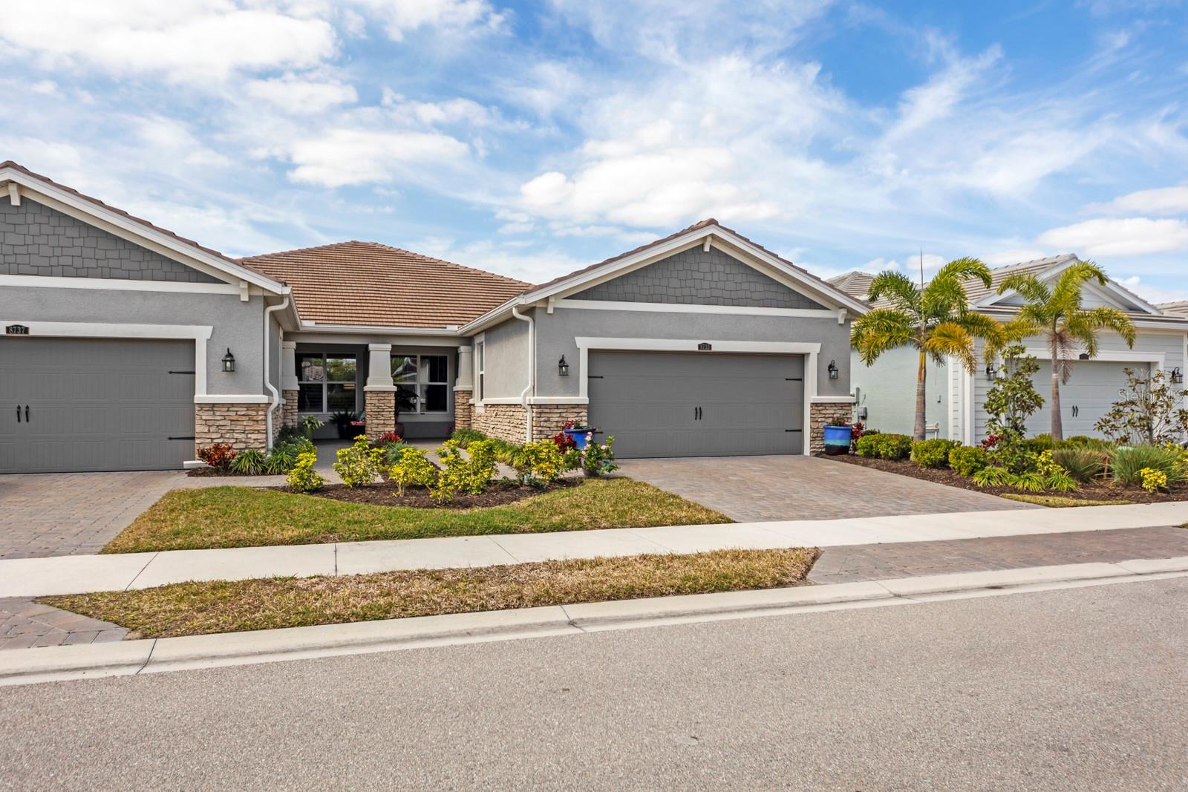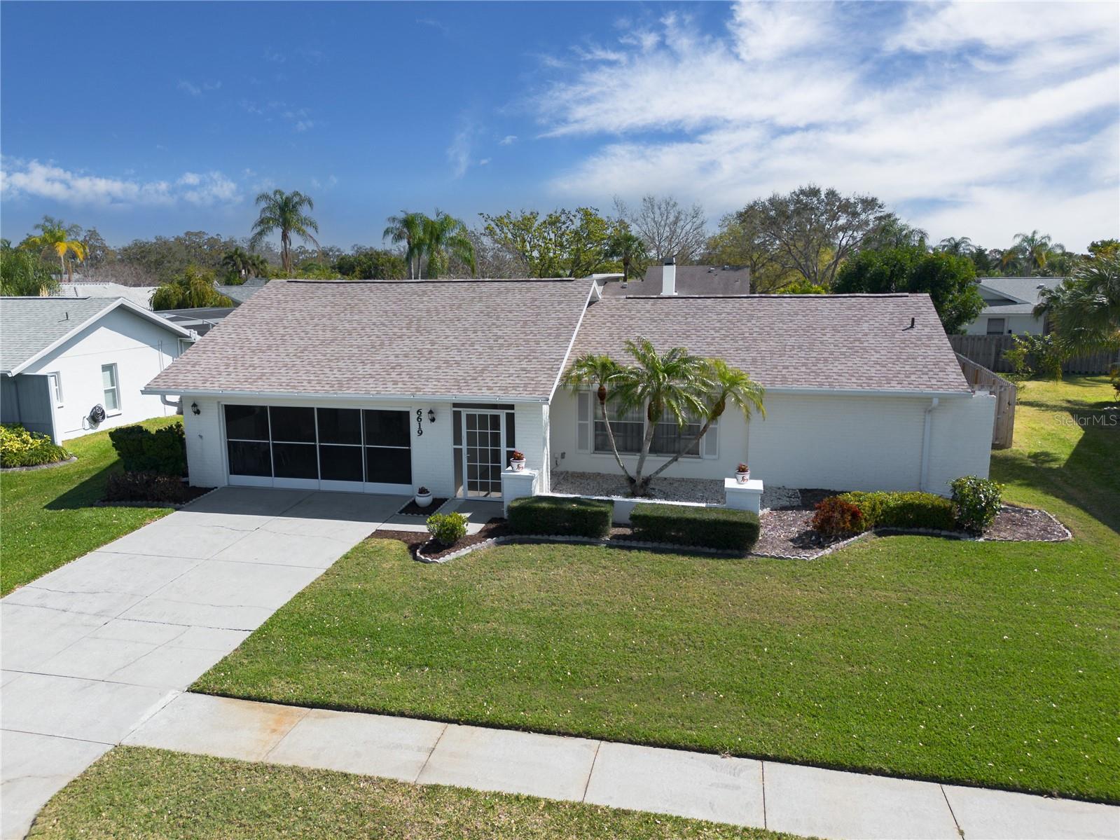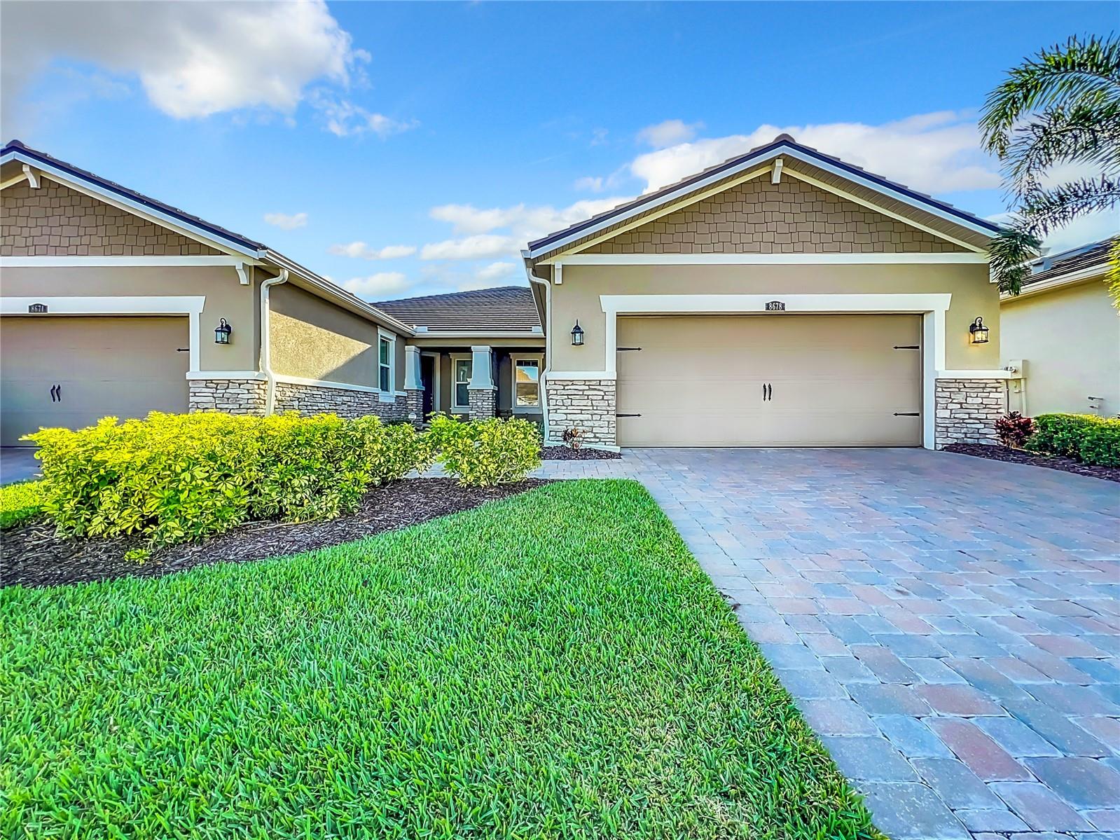3818 Torrey Pines Way, Sarasota, Florida
List Price: $585,900
MLS Number:
A4401965
- Status: Sold
- Sold Date: Sep 20, 2018
- DOM: 95 days
- Square Feet: 2618
- Bedrooms: 3
- Baths: 2
- Half Baths: 1
- Garage: 2
- City: SARASOTA
- Zip Code: 34238
- Year Built: 1986
- HOA Fee: $345
- Payments Due: Quarterly
Misc Info
Subdivision: Country Club Of Sarasota The
Annual Taxes: $4,027
HOA Fee: $345
HOA Payments Due: Quarterly
Water View: Pond
Lot Size: Up to 10, 889 Sq. Ft.
Request the MLS data sheet for this property
Sold Information
CDD: $540,000
Sold Price per Sqft: $ 206.26 / sqft
Home Features
Appliances: Dishwasher, Disposal, Dryer, Electric Water Heater, Exhaust Fan, Ice Maker, Microwave, Range, Refrigerator, Washer
Flooring: Ceramic Tile, Laminate, Linoleum, Wood
Fireplace: Family Room
Air Conditioning: Central Air
Exterior: Irrigation System, Sliding Doors
Garage Features: Garage Door Opener, Golf Cart Parking
Room Dimensions
- Master: 23x15
Schools
- Elementary: Gulf Gate Elementary
- High: Riverview High
- Map
- Street View





