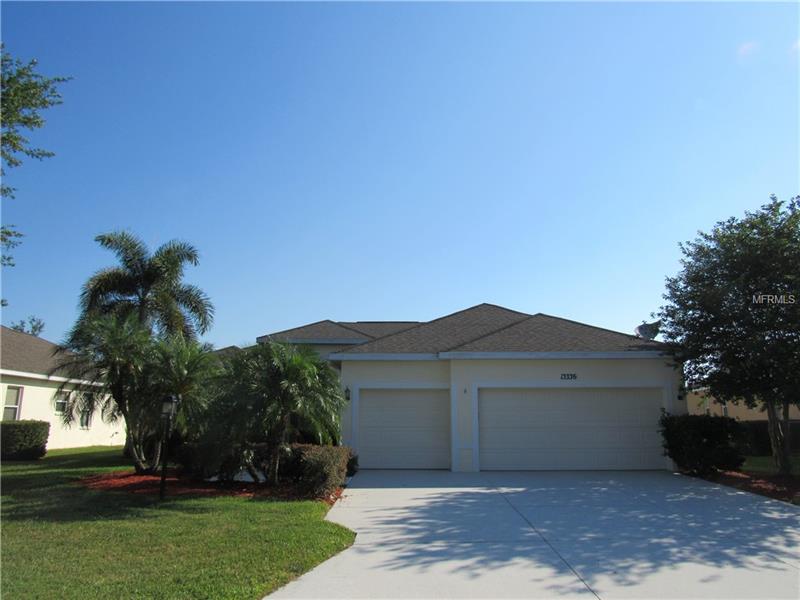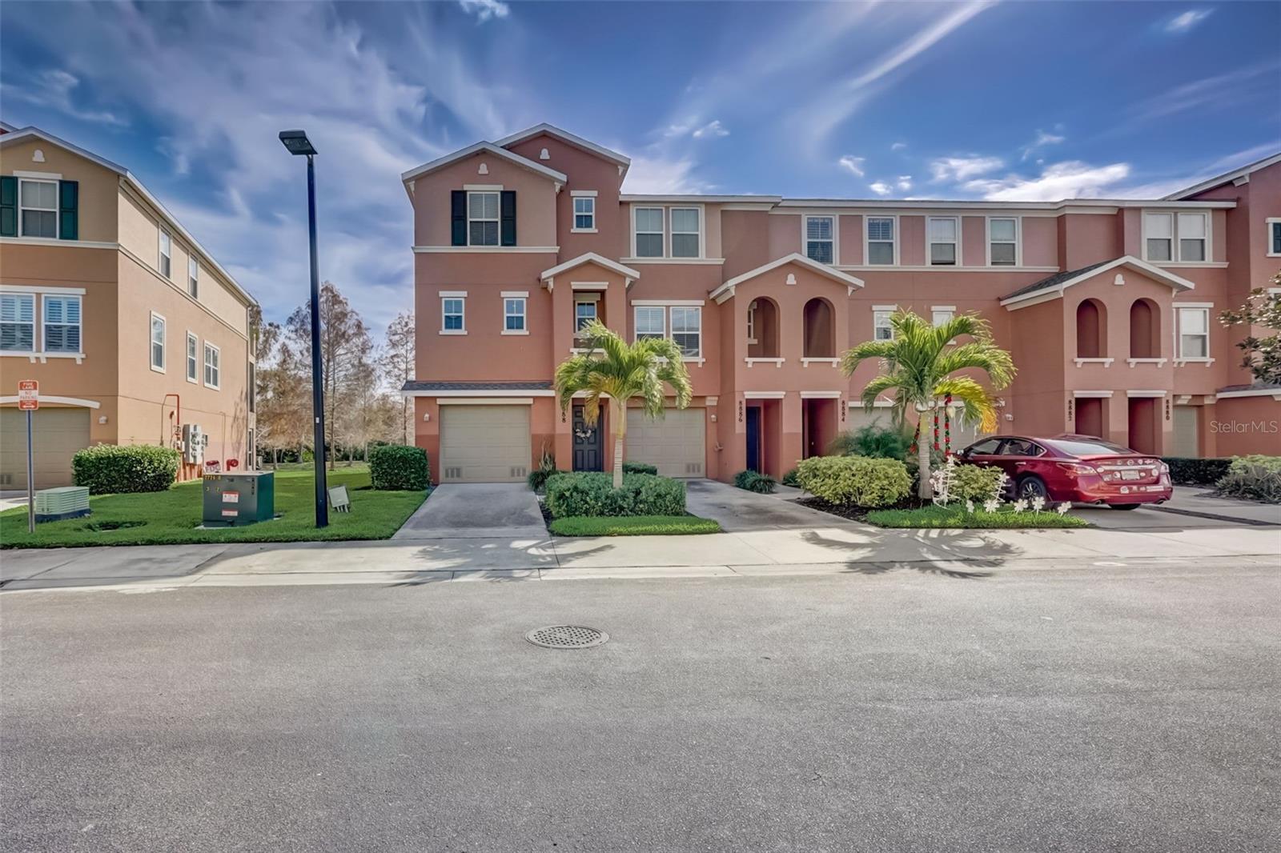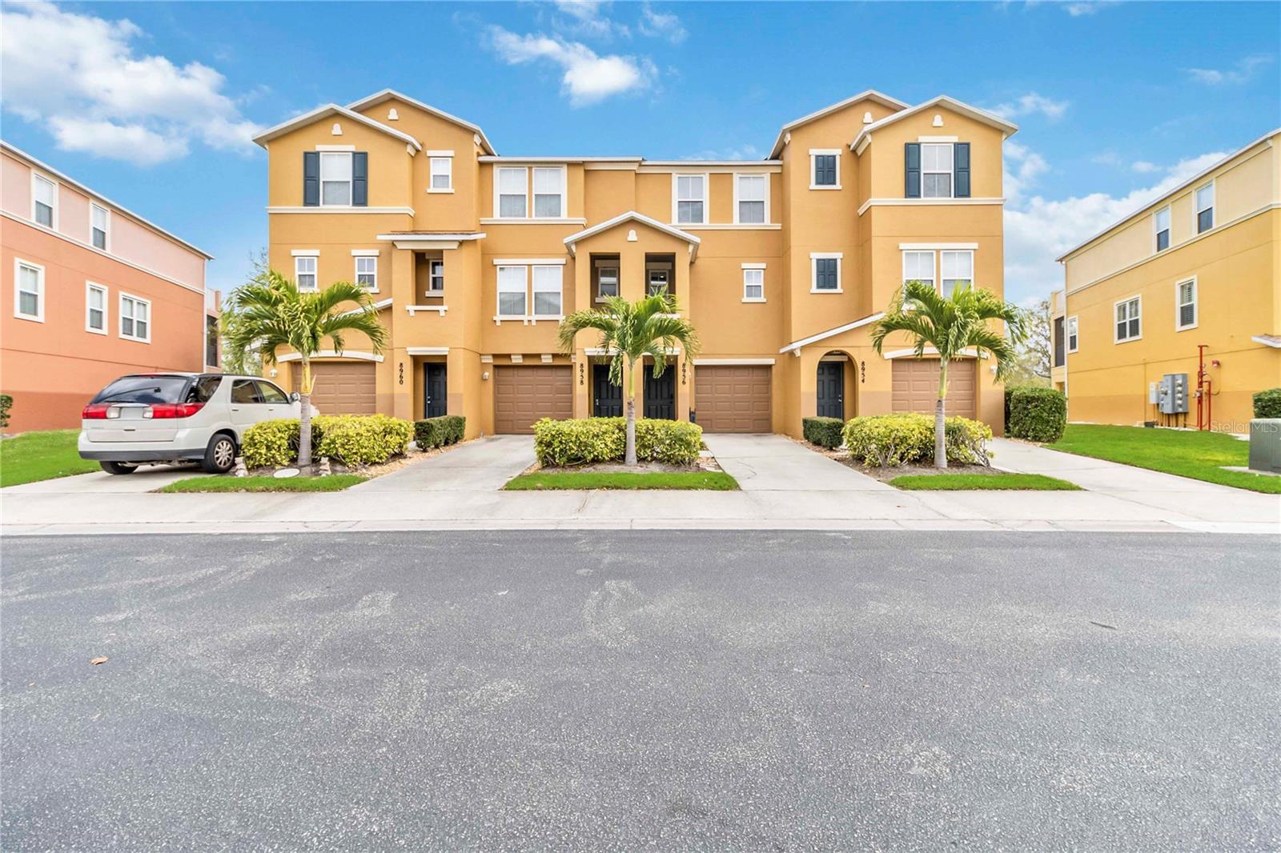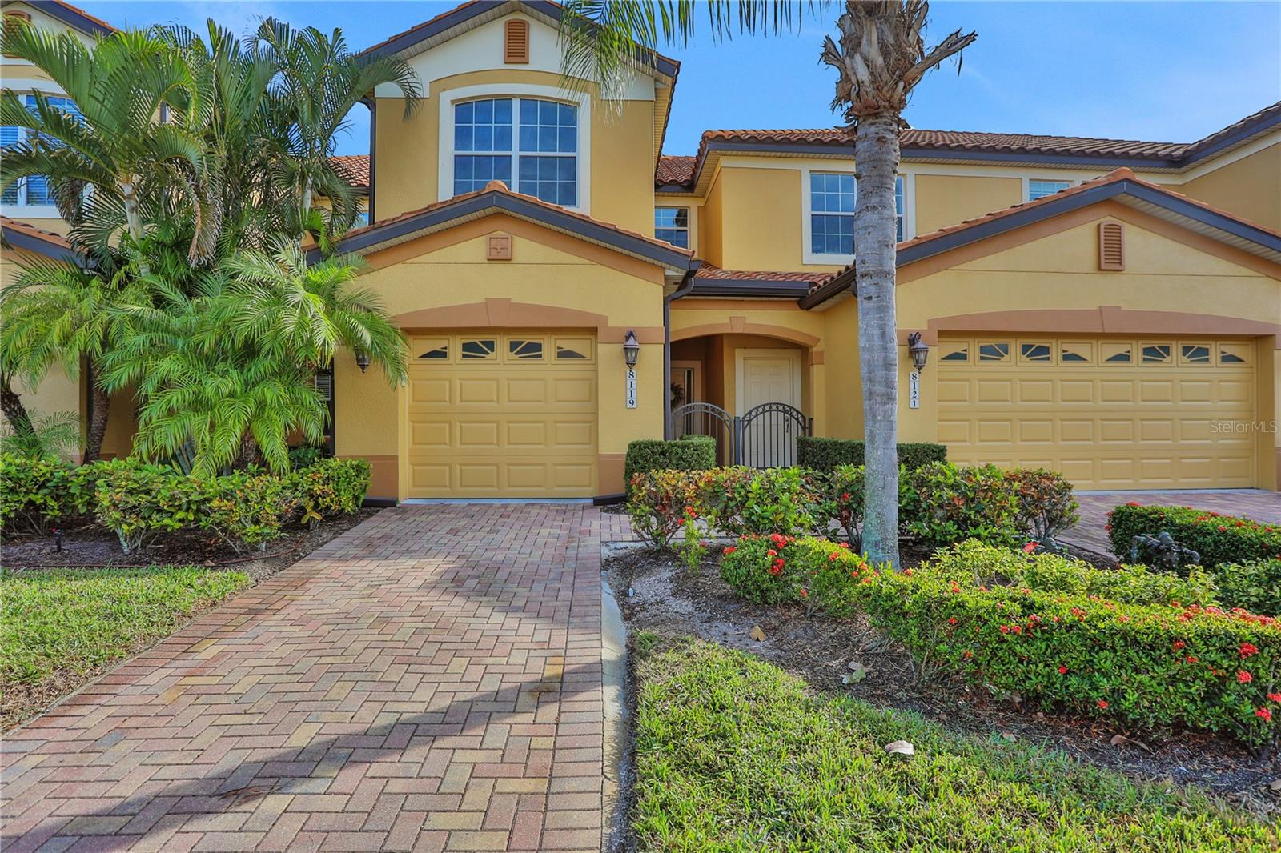13336 Purple Finch Cir, Lakewood Ranch, Florida
List Price: $379,000
MLS Number:
A4405444
- Status: Sold
- Sold Date: Jun 25, 2019
- DOM: 354 days
- Square Feet: 2324
- Bedrooms: 4
- Baths: 3
- Garage: 3
- City: LAKEWOOD RANCH
- Zip Code: 34202
- Year Built: 2002
- HOA Fee: $105
- Payments Due: Annually
Misc Info
Subdivision: Greenbrook Village Sp K Un 4 &5
Annual Taxes: $6,948
Annual CDD Fee: $1,518
HOA Fee: $105
HOA Payments Due: Annually
Water Front: Lake
Water View: Lake
Water Access: Lake
Lot Size: Up to 10, 889 Sq. Ft.
Request the MLS data sheet for this property
Sold Information
CDD: $359,000
Sold Price per Sqft: $ 154.48 / sqft
Home Features
Appliances: Dishwasher, Disposal, Dryer, Microwave, Range, Refrigerator, Washer
Flooring: Carpet, Ceramic Tile
Air Conditioning: Central Air
Exterior: Irrigation System, Sidewalk, Sliding Doors
Garage Features: Driveway
Room Dimensions
- Living Room: 11x11
- Dining: 10x12
- Kitchen: 11x11
- Family: 14x23
- Master: 18x16
Schools
- Elementary: McNeal Elementary
- High: Lakewood Ranch High
- Map
- Street View




