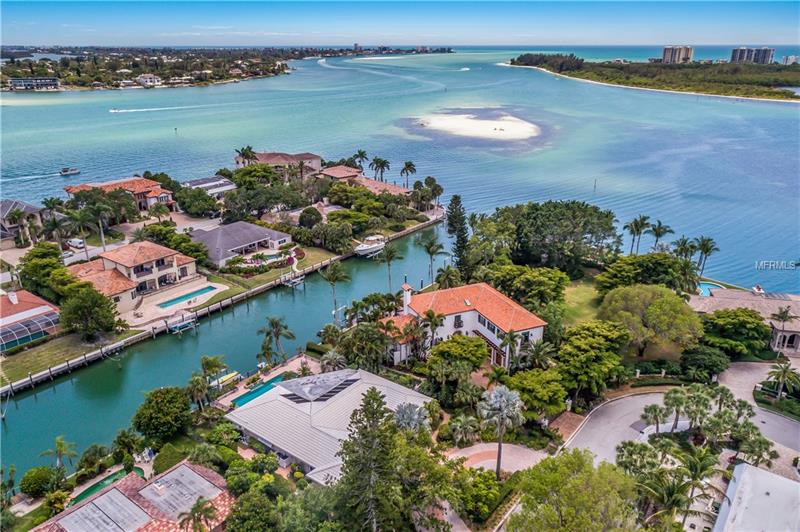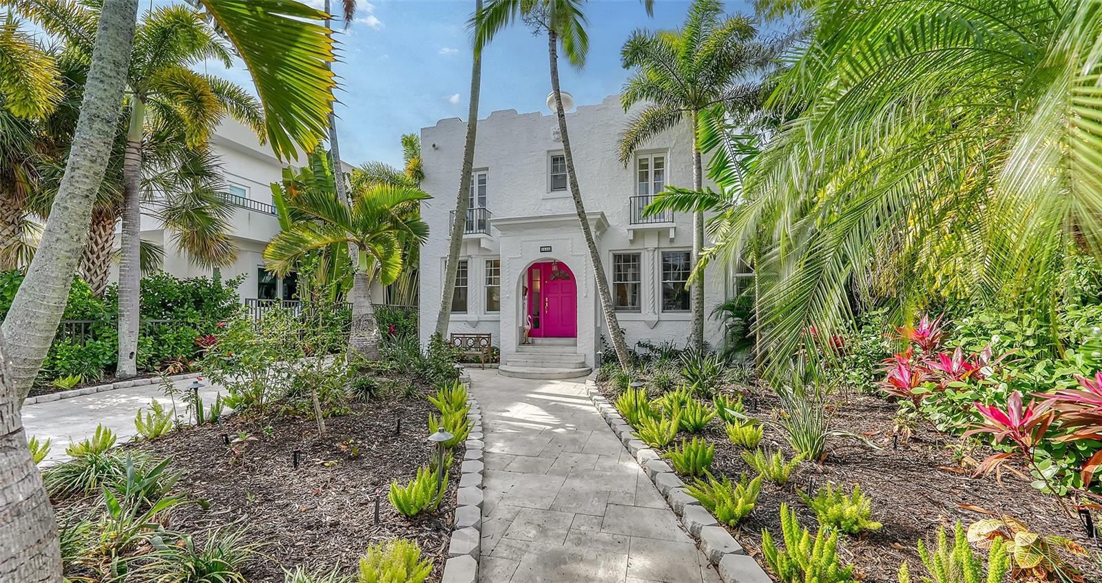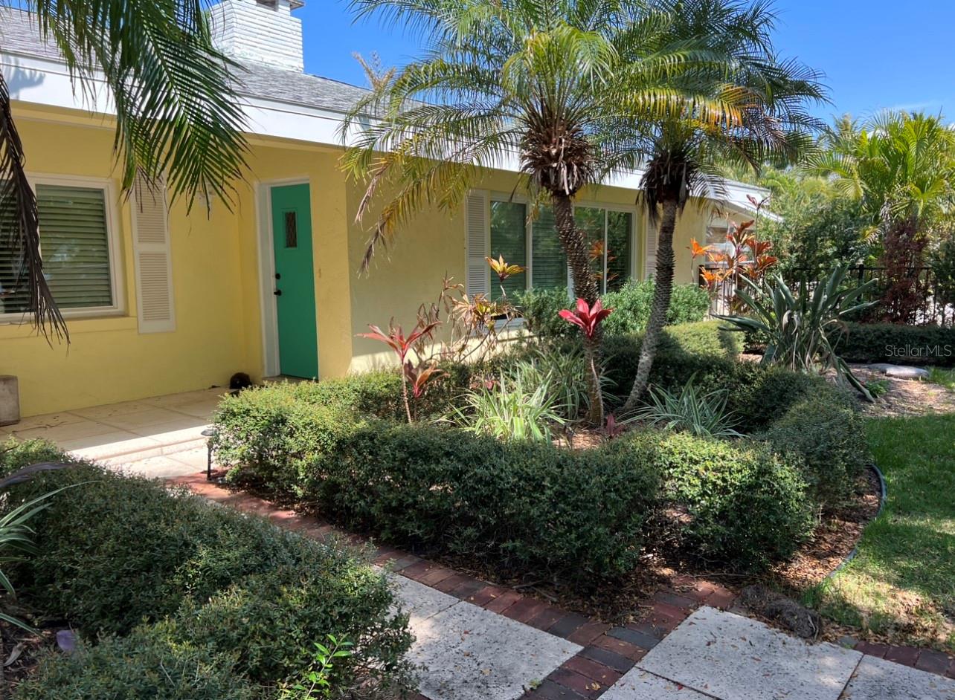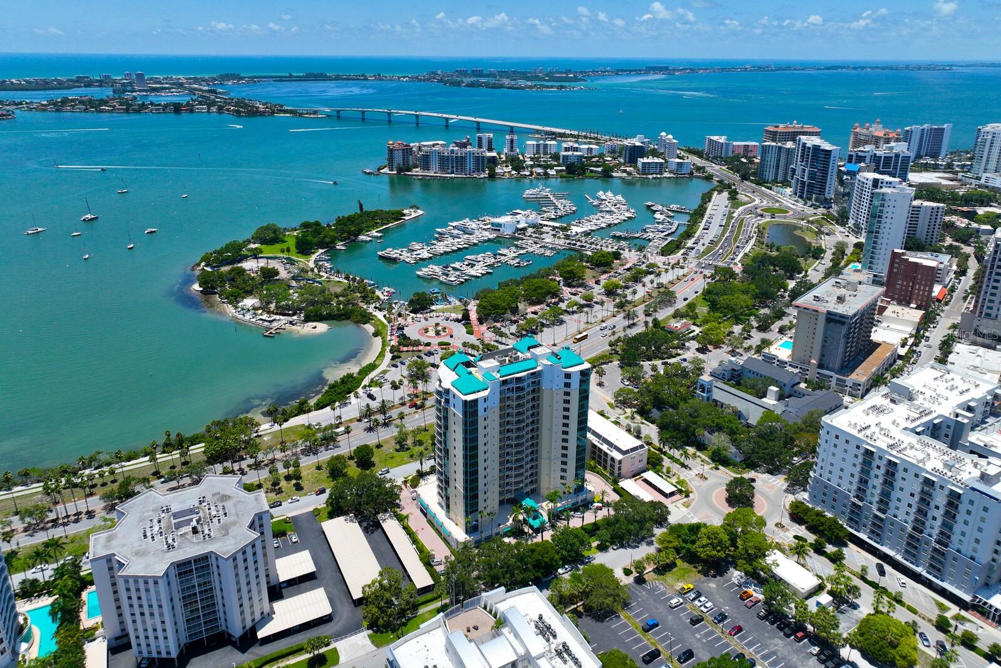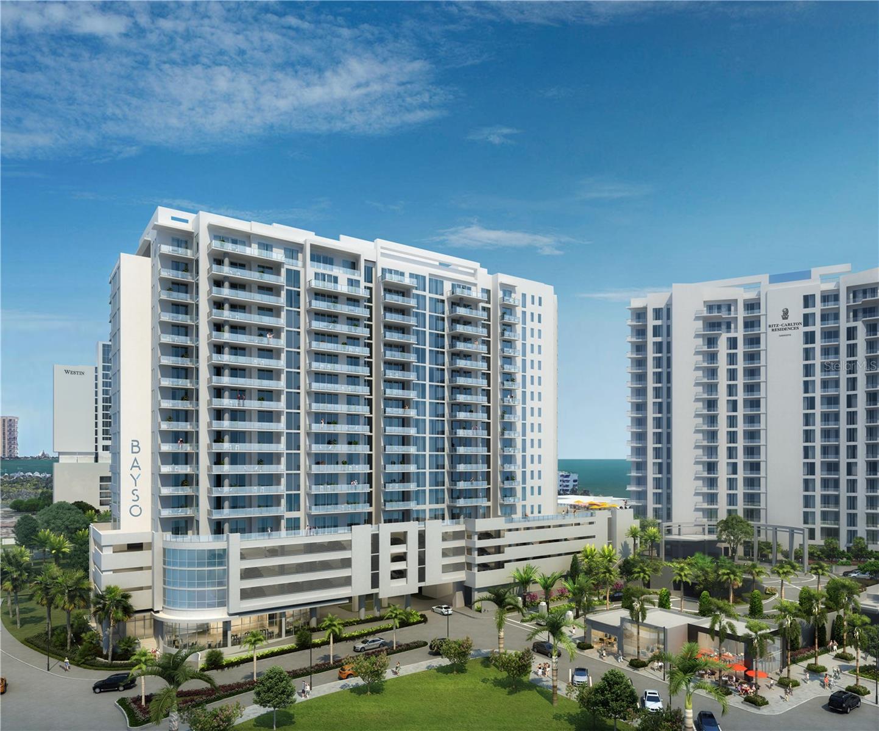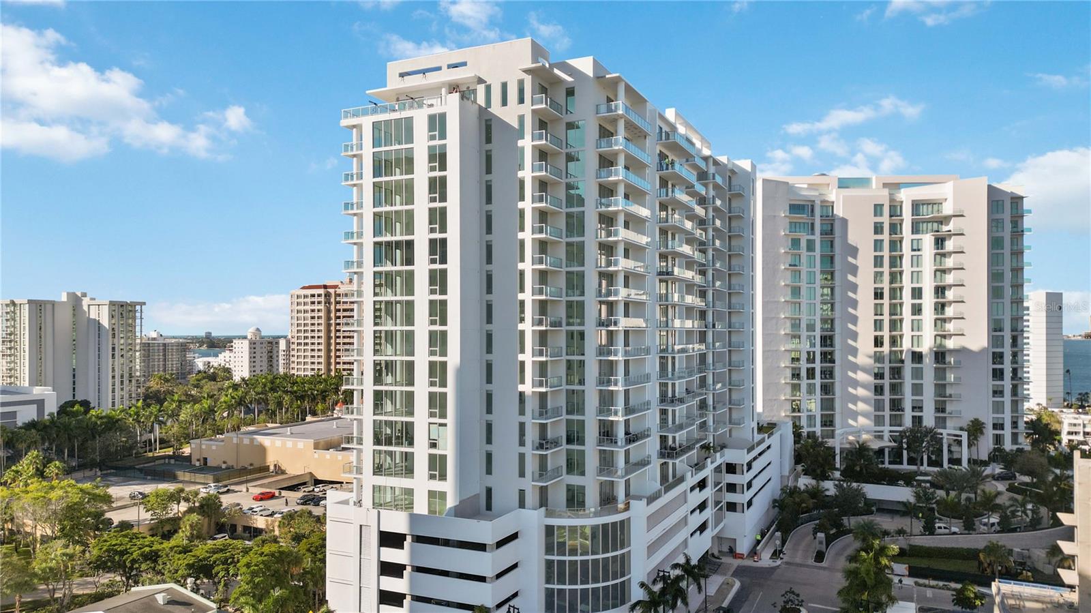634 S Owl Dr, Sarasota, Florida
List Price: $1,950,000
MLS Number:
A4406752
- Status: Sold
- Sold Date: May 16, 2019
- DOM: 282 days
- Square Feet: 2963
- Bedrooms: 3
- Baths: 3
- Garage: 2
- City: SARASOTA
- Zip Code: 34236
- Year Built: 1968
- HOA Fee: $670
- Payments Due: Annually
Misc Info
Subdivision: Bird Key Sub
Annual Taxes: $10,580
HOA Fee: $670
HOA Payments Due: Annually
Water Front: Canal - Saltwater
Water View: Bay/Harbor - Partial, Canal
Water Access: Bay/Harbor, Canal - Saltwater, Gulf/Ocean, Intracoastal Waterway
Water Extras: Bridges - No Fixed Bridges, Dock - Slip Deeded On-Site, Dock - Wood, Dock w/Electric, Dock w/Water Supply, Lift, Sailboat Water, Seawall - Concrete
Lot Size: 1/4 Acre to 21779 Sq. Ft.
Request the MLS data sheet for this property
Sold Information
CDD: $1,700,000
Sold Price per Sqft: $ 573.74 / sqft
Home Features
Appliances: Built-In Oven, Cooktop, Dishwasher, Disposal, Dryer, Electric Water Heater, Microwave, Refrigerator, Washer
Flooring: Carpet, Tile
Air Conditioning: Central Air, Zoned
Exterior: Irrigation System, Lighting, Rain Gutters, Sliding Doors
Garage Features: Circular Driveway, Driveway, Garage Door Opener, Garage Faces Side, Guest, Off Street
Room Dimensions
Schools
- Elementary: Southside Elementary
- High: Booker High
- Map
- Street View
