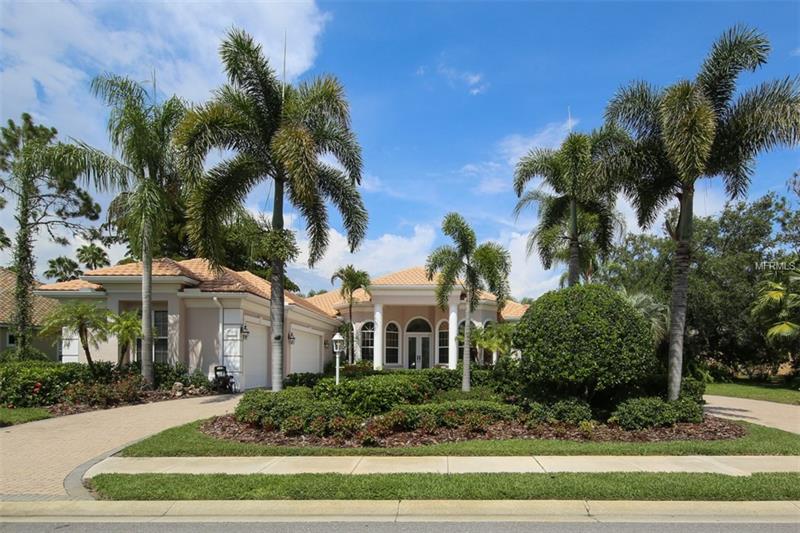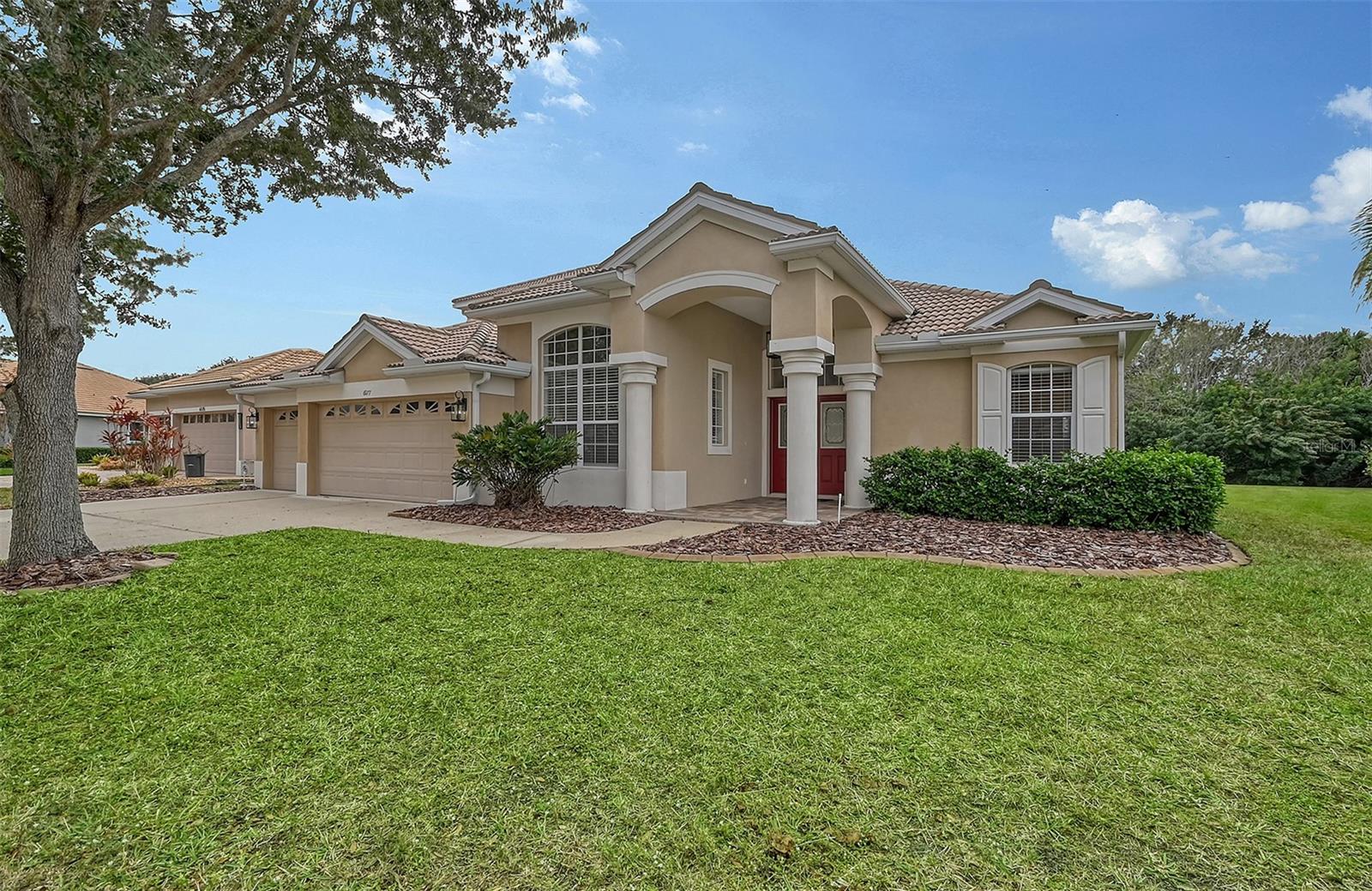7309 Barclay Ct, University Park, Florida
List Price: $949,900
MLS Number:
A4406768
- Status: Sold
- Sold Date: May 13, 2019
- DOM: 276 days
- Square Feet: 4021
- Bedrooms: 4
- Baths: 3
- Garage: 3
- City: UNIVERSITY PARK
- Zip Code: 34201
- Year Built: 2000
- HOA Fee: $1,312
- Payments Due: Quarterly
Misc Info
Subdivision: University Park Country Club
Annual Taxes: $12,668
HOA Fee: $1,312
HOA Payments Due: Quarterly
Water Front: Lake
Water View: Lake
Lot Size: 1/4 Acre to 21779 Sq. Ft.
Request the MLS data sheet for this property
Sold Information
CDD: $900,000
Sold Price per Sqft: $ 223.82 / sqft
Home Features
Appliances: Built-In Oven, Cooktop, Dishwasher, Disposal, Dryer, Exhaust Fan, Microwave, Range Hood, Refrigerator, Washer
Flooring: Carpet, Ceramic Tile
Fireplace: Gas, Family Room
Air Conditioning: Central Air, Zoned
Exterior: Irrigation System, Lighting, Outdoor Kitchen, Rain Gutters, Sliding Doors
Garage Features: Driveway, Garage Door Opener, Oversized
Room Dimensions
Schools
- Elementary: Robert E Willis Elementar
- High: Braden River High
- Map
- Street View



















































