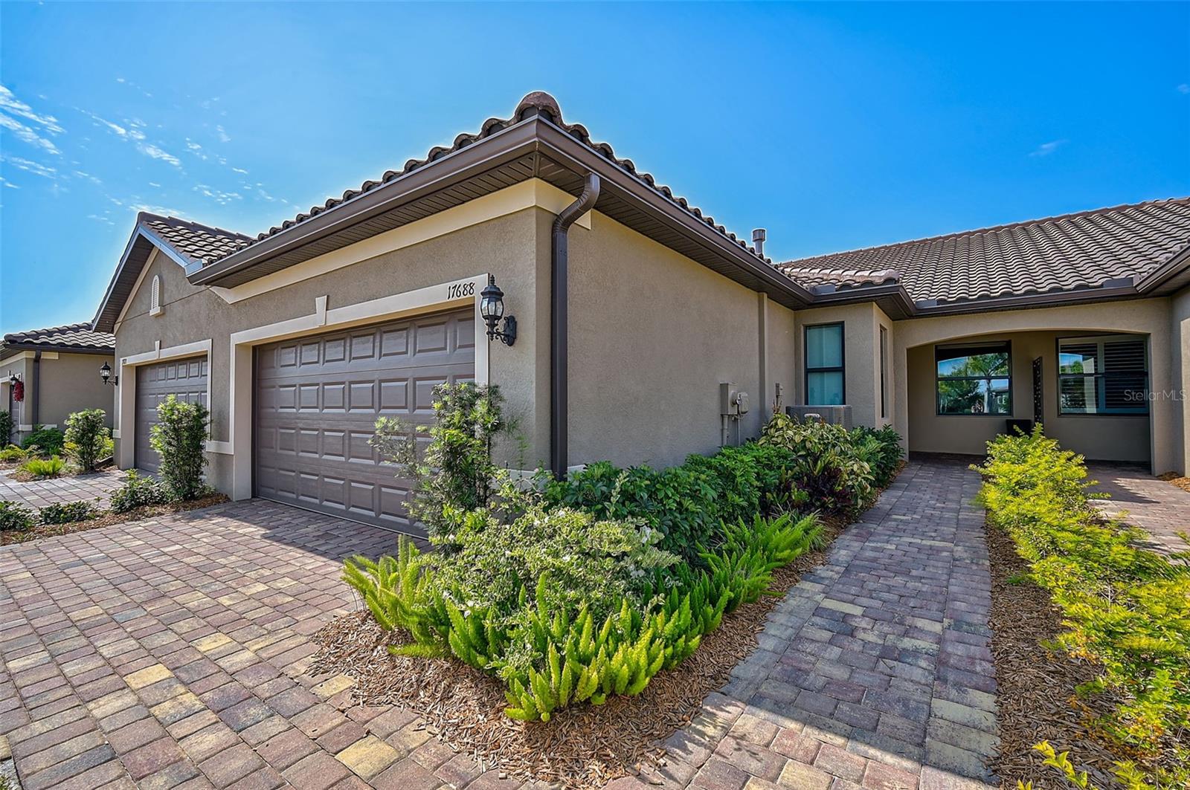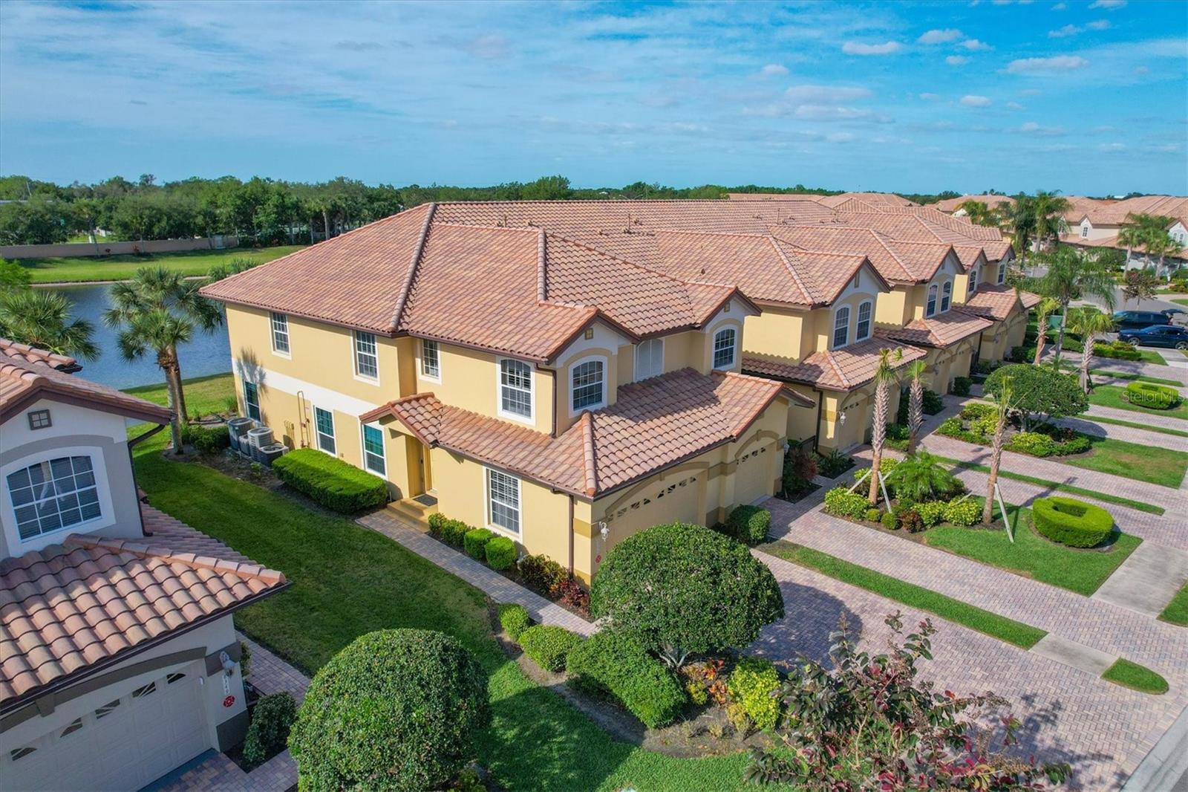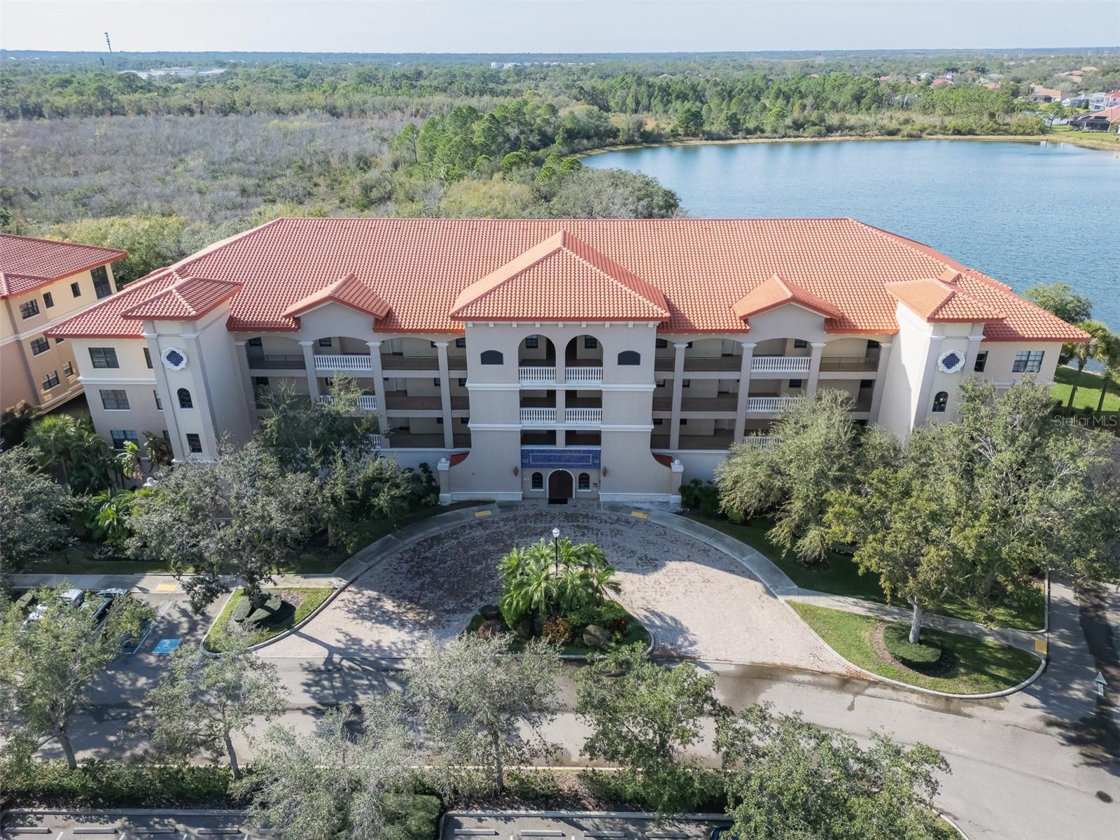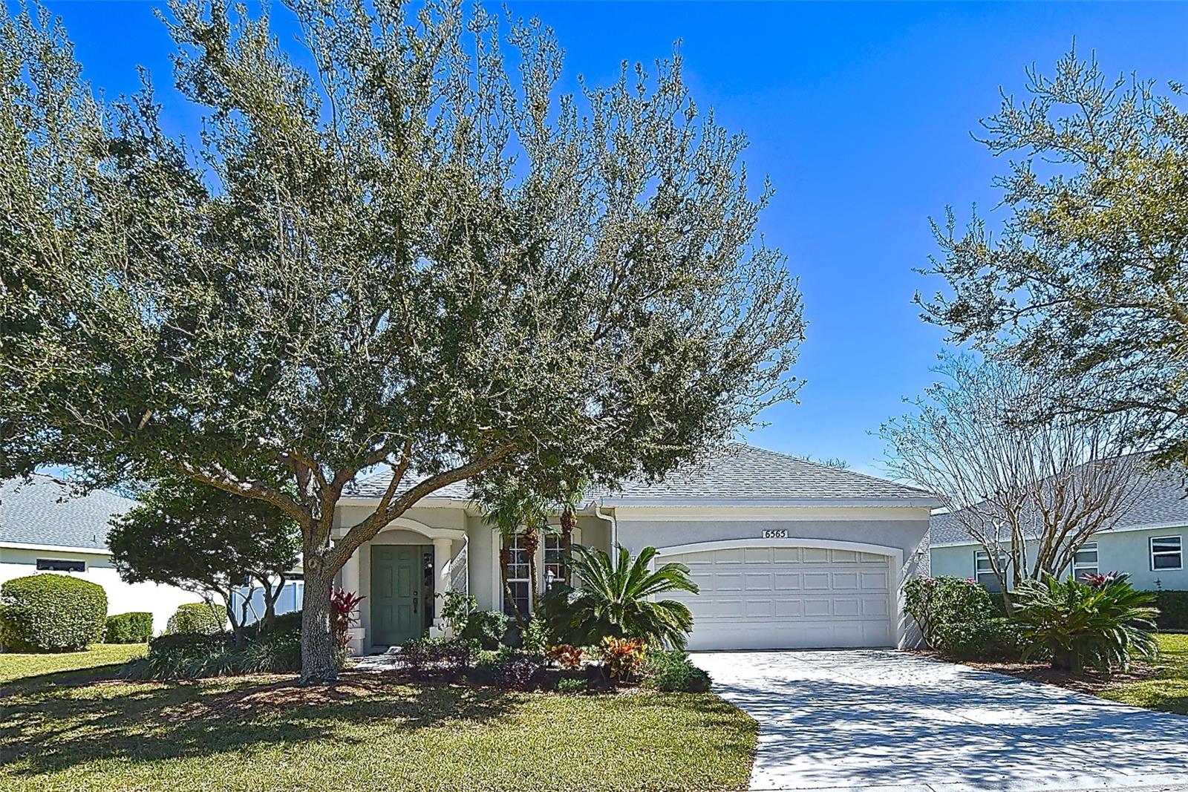14615 Sundial Pl, Lakewood Ranch, Florida
List Price: $463,500
MLS Number:
A4407990
- Status: Sold
- Sold Date: Oct 17, 2019
- DOM: 420 days
- Square Feet: 2325
- Bedrooms: 4
- Baths: 2
- Garage: 3
- City: LAKEWOOD RANCH
- Zip Code: 34202
- Year Built: 2013
- HOA Fee: $105
- Payments Due: Annually
Misc Info
Subdivision: Greenbrook Village Sp Ll Un 4
Annual Taxes: $7,208
Annual CDD Fee: $1,907
HOA Fee: $105
HOA Payments Due: Annually
Lot Size: 1/4 Acre to 21779 Sq. Ft.
Request the MLS data sheet for this property
Sold Information
CDD: $423,000
Sold Price per Sqft: $ 181.94 / sqft
Home Features
Appliances: Dishwasher, Disposal, Dryer, Range, Refrigerator, Tankless Water Heater, Washer
Flooring: Tile, Wood
Air Conditioning: Central Air
Exterior: Sidewalk, Sliding Doors
Room Dimensions
Schools
- Elementary: McNeal Elementary
- Map
- Street View





