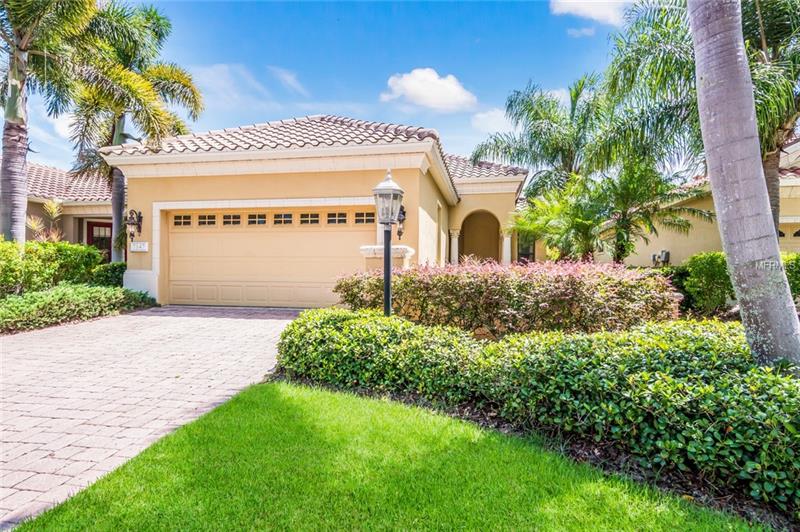7147 Presidio Gln, Lakewood Ranch, Florida
List Price: $389,900
MLS Number:
A4411116
- Status: Sold
- Sold Date: Oct 22, 2018
- DOM: 13 days
- Square Feet: 2145
- Bedrooms: 3
- Baths: 2
- Garage: 2
- City: LAKEWOOD RANCH
- Zip Code: 34202
- Year Built: 2005
- HOA Fee: $129
- Payments Due: Annually
Misc Info
Subdivision: Lakewood Ranch Country Club Village
Annual Taxes: $7,131
Annual CDD Fee: $2,650
HOA Fee: $129
HOA Payments Due: Annually
Lot Size: Up to 10, 889 Sq. Ft.
Request the MLS data sheet for this property
Sold Information
CDD: $375,000
Sold Price per Sqft: $ 174.83 / sqft
Home Features
Appliances: Dishwasher, Disposal, Dryer, Microwave, Range, Refrigerator, Washer
Flooring: Carpet, Ceramic Tile, Laminate
Air Conditioning: Central Air
Exterior: Sliding Doors
Garage Features: Driveway, Garage Door Opener
Room Dimensions
- Dining: 14x12
- Kitchen: 13x12
- Great Room: 20x15
- Master: 17x17
Schools
- Elementary: Robert E Willis Elementar
- High: Lakewood Ranch High
- Map
- Street View

