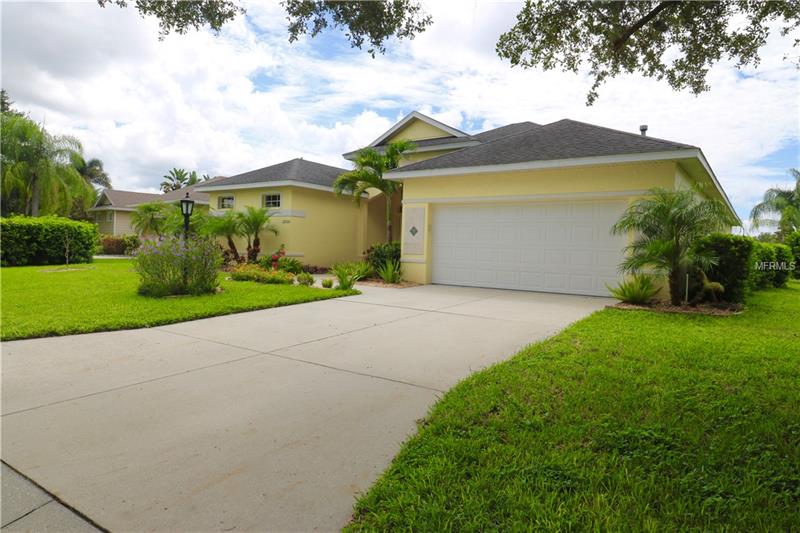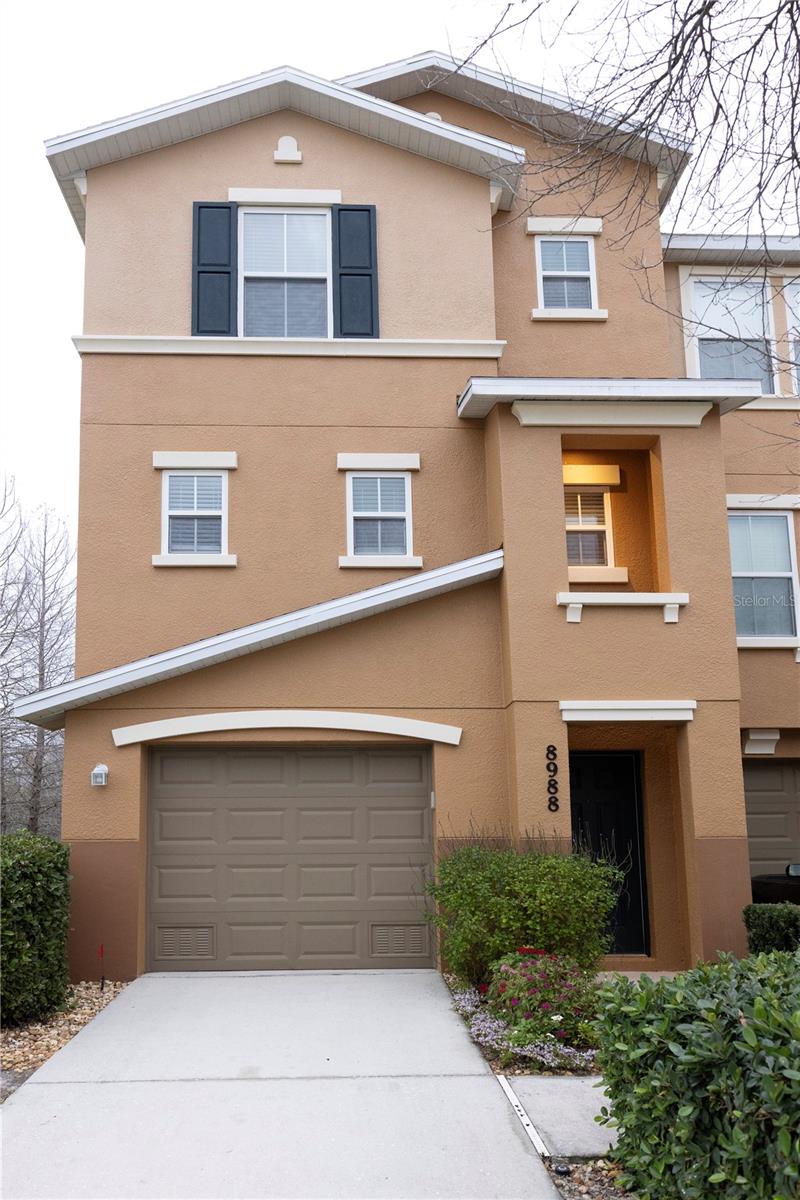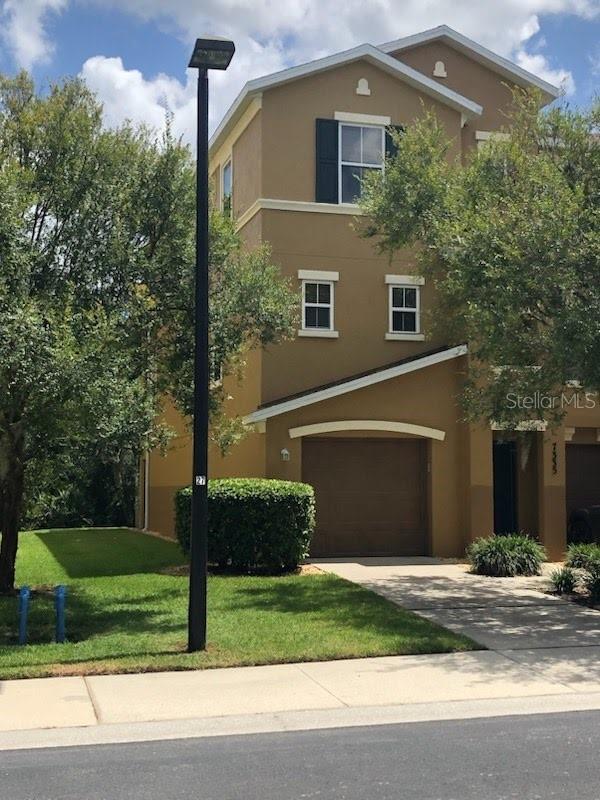12010 Beeflower Dr, Lakewood Ranch, Florida
List Price: $340,000
MLS Number:
A4411448
- Status: Sold
- Sold Date: Feb 28, 2019
- DOM: 160 days
- Square Feet: 2102
- Bedrooms: 4
- Baths: 3
- Garage: 2
- City: LAKEWOOD RANCH
- Zip Code: 34202
- Year Built: 1998
- HOA Fee: $100
- Payments Due: Annually
Misc Info
Subdivision: Summerfield Village Sp C 6a&7a
Annual Taxes: $4,415
Annual CDD Fee: $1,026
HOA Fee: $100
HOA Payments Due: Annually
Lot Size: Up to 10, 889 Sq. Ft.
Request the MLS data sheet for this property
Sold Information
CDD: $335,000
Sold Price per Sqft: $ 159.37 / sqft
Home Features
Appliances: Dishwasher, Disposal, Gas Water Heater, Microwave, Range, Refrigerator
Flooring: Carpet, Ceramic Tile
Air Conditioning: Central Air
Exterior: Sliding Doors
Room Dimensions
Schools
- Elementary: McNeal Elementary
- High: Lakewood Ranch High
- Map
- Street View





































